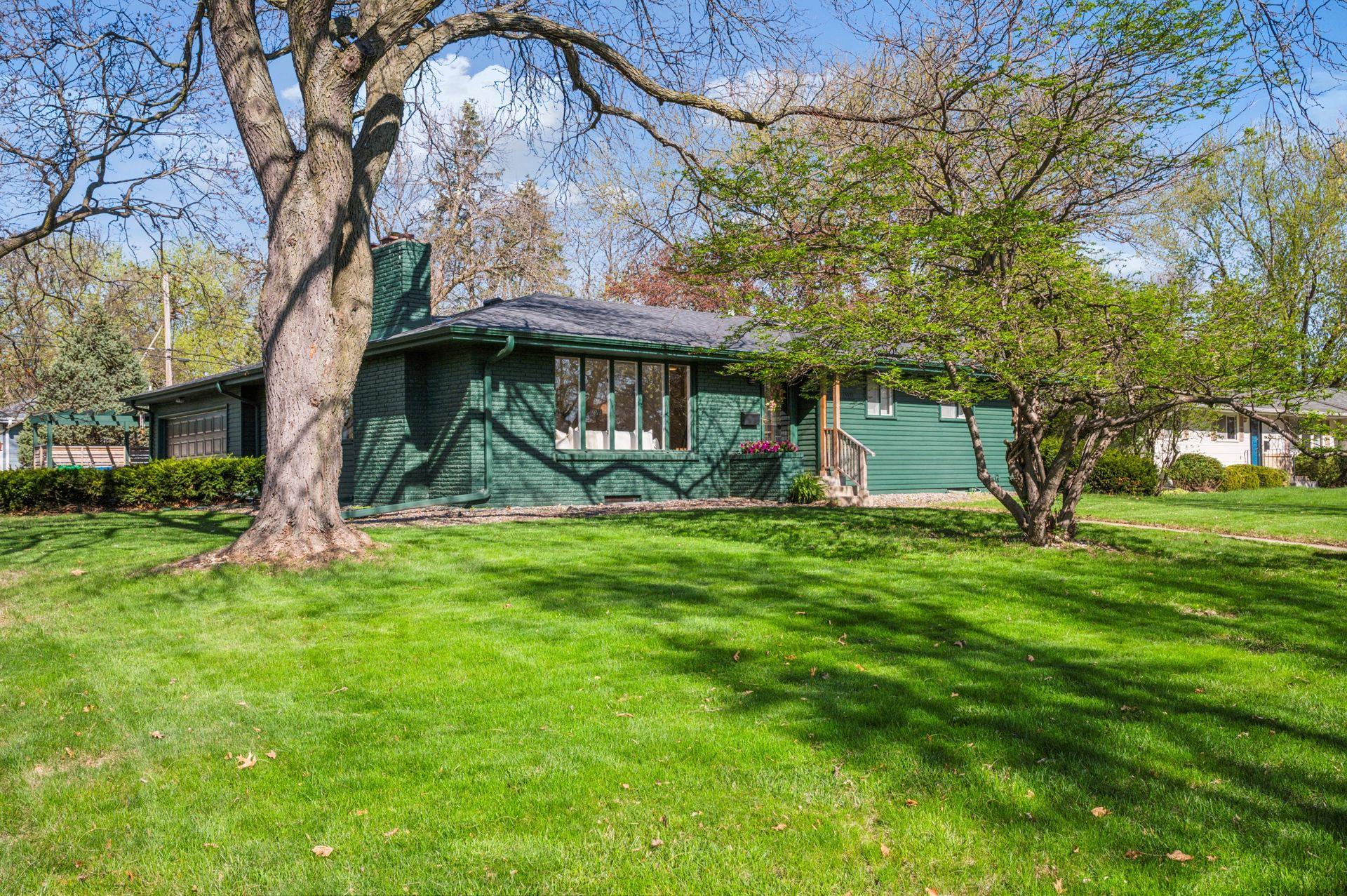1901 RHODE ISLAND AVENUE
1901 Rhode Island Avenue, Minneapolis (Golden Valley), 55427, MN
-
Price: $609,900
-
Status type: For Sale
-
Neighborhood: Winnetka Heights Add
Bedrooms: 4
Property Size :2937
-
Listing Agent: NST16256,NST57696
-
Property type : Single Family Residence
-
Zip code: 55427
-
Street: 1901 Rhode Island Avenue
-
Street: 1901 Rhode Island Avenue
Bathrooms: 3
Year: 1962
Listing Brokerage: RE/MAX Results
FEATURES
- Refrigerator
- Dryer
- Exhaust Fan
- Dishwasher
- Cooktop
- Wall Oven
- Stainless Steel Appliances
DETAILS
Beautifully updated one-story home situated on a quiet corner lot in the heart of sought-after Winnetka Heights neighborhood! This expansive 1962 built home offers a thoughtful blend of mid-century character and quality improvements throughout. Redesigned kitchen has been opened up to create a seamless flow between spaces, offering solid oak cabinetry, butcher block countertops, stainless steel appliances and counter seating. Pristine hardwood floors throughout the entire 1791 sq ft main floor. Inviting living room with brick fireplace, raceway ceiling detail and an abundance of natural light. The main floor family room addition melds effortlessly with original home - complete with brick wall fireplace, beamed ceiling and sliding doors to private concrete patio, this room will be a favorite for both entertaining and cozy nights at home. Primary BR features private 3/4 bathroom with updated vanity. Spacious lower level offers new carpeting throughout and high ceilings with updated lighting. Charming LL entertainment room with a 3rd wood-burning fireplace, bar and large guest BR with an updated 3/4 bathroom and working sauna. 2 car attached garage and new roof last year. Prime close-in location with Wildwood Park 2 blocks away (with tennis and pickeball courts), nearby nature trails, and easy access to shopping and highways.
INTERIOR
Bedrooms: 4
Fin ft² / Living Area: 2937 ft²
Below Ground Living: 1146ft²
Bathrooms: 3
Above Ground Living: 1791ft²
-
Basement Details: Block,
Appliances Included:
-
- Refrigerator
- Dryer
- Exhaust Fan
- Dishwasher
- Cooktop
- Wall Oven
- Stainless Steel Appliances
EXTERIOR
Air Conditioning: Central Air
Garage Spaces: 2
Construction Materials: N/A
Foundation Size: 1433ft²
Unit Amenities:
-
Heating System:
-
- Forced Air
ROOMS
| Main | Size | ft² |
|---|---|---|
| Living Room | 20x14 | 400 ft² |
| Dining Room | 12x11 | 144 ft² |
| Kitchen | 12x11 | 144 ft² |
| Family Room | 26x16 | 676 ft² |
| Bedroom 1 | 14x12 | 196 ft² |
| Bedroom 2 | 12x10 | 144 ft² |
| Bedroom 3 | 11x10 | 121 ft² |
| Lower | Size | ft² |
|---|---|---|
| Family Room | 27x16 | 729 ft² |
| Bedroom 4 | 16x14 | 256 ft² |
| Laundry | 26x11 | 676 ft² |
| Storage | 22x12 | 484 ft² |
LOT
Acres: N/A
Lot Size Dim.: 100x125
Longitude: 45.0002
Latitude: -93.3783
Zoning: Residential-Single Family
FINANCIAL & TAXES
Tax year: 2025
Tax annual amount: $7,308
MISCELLANEOUS
Fuel System: N/A
Sewer System: City Sewer/Connected
Water System: City Water/Connected
ADITIONAL INFORMATION
MLS#: NST7738350
Listing Brokerage: RE/MAX Results

ID: 3648753
Published: May 07, 2025
Last Update: May 07, 2025
Views: 1






