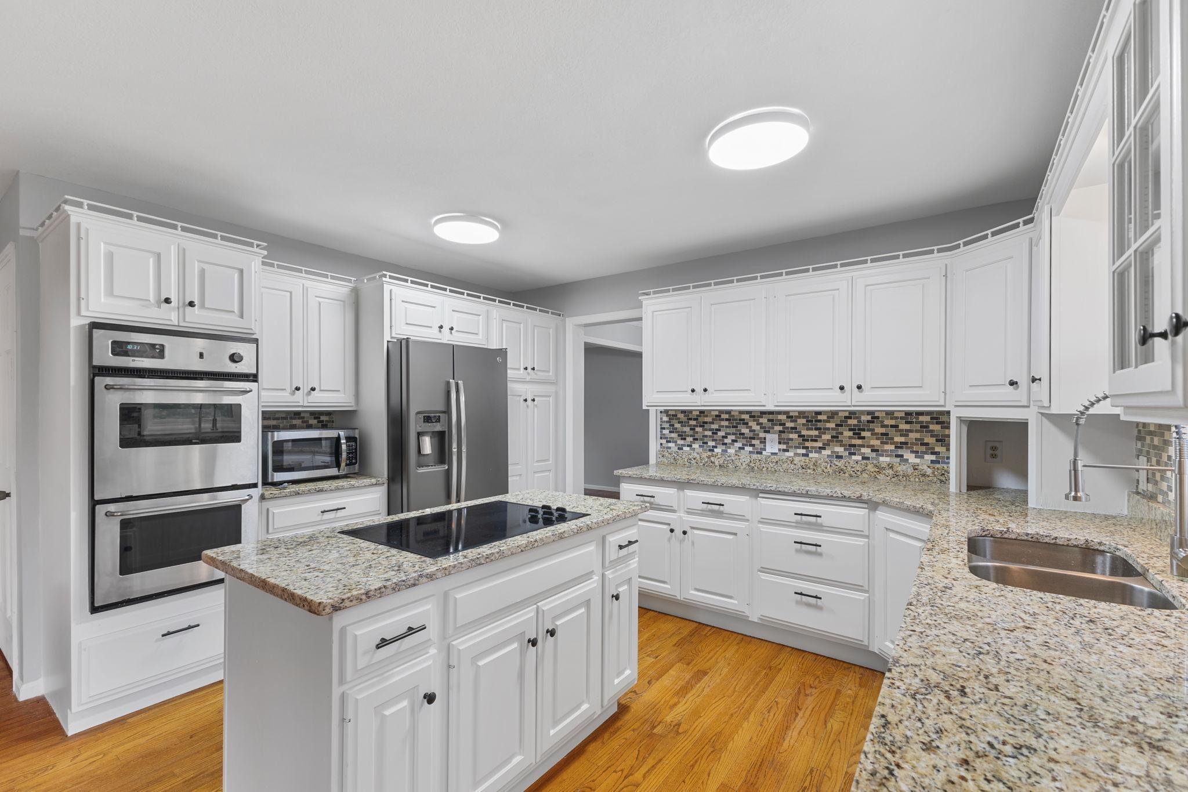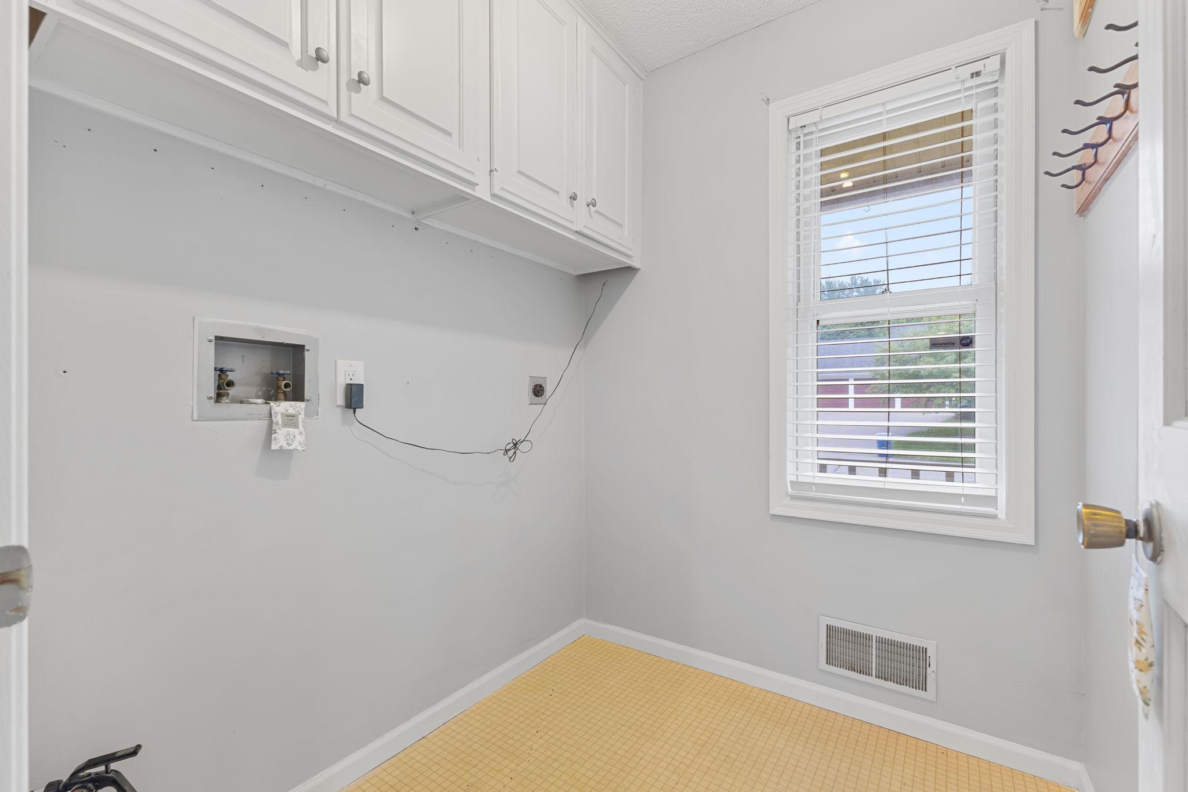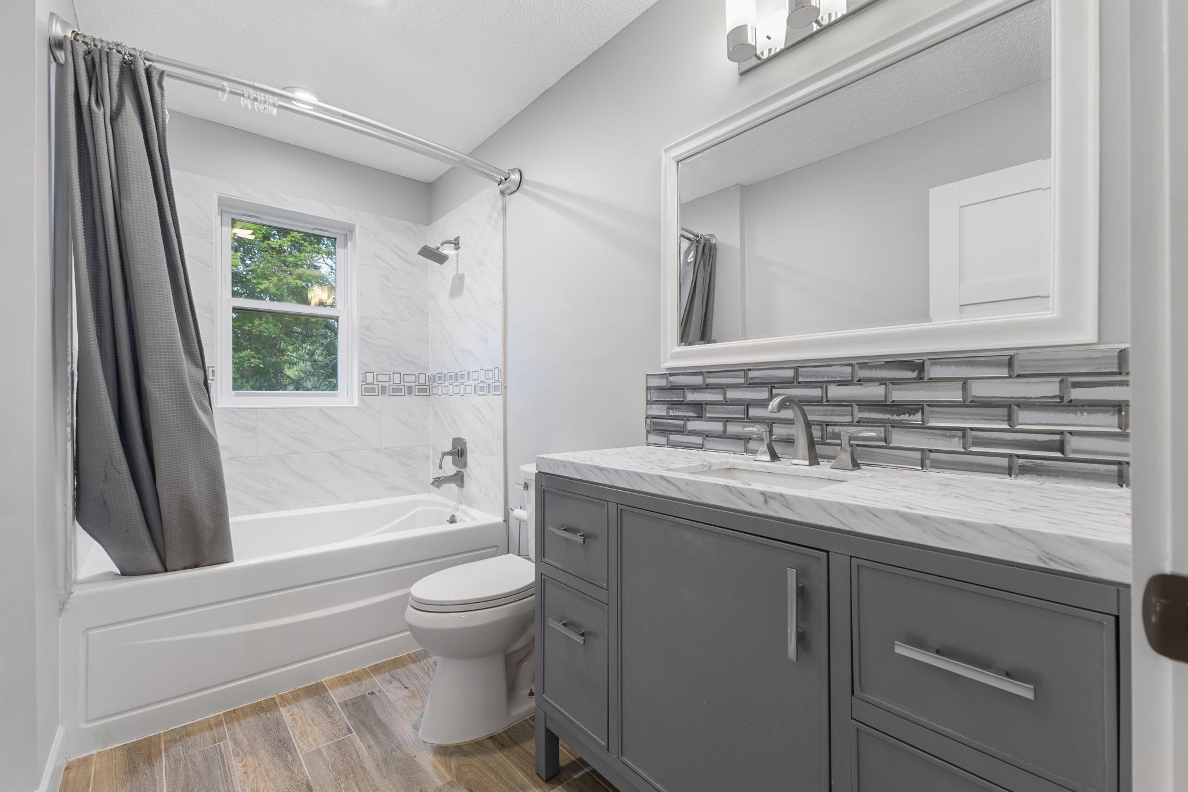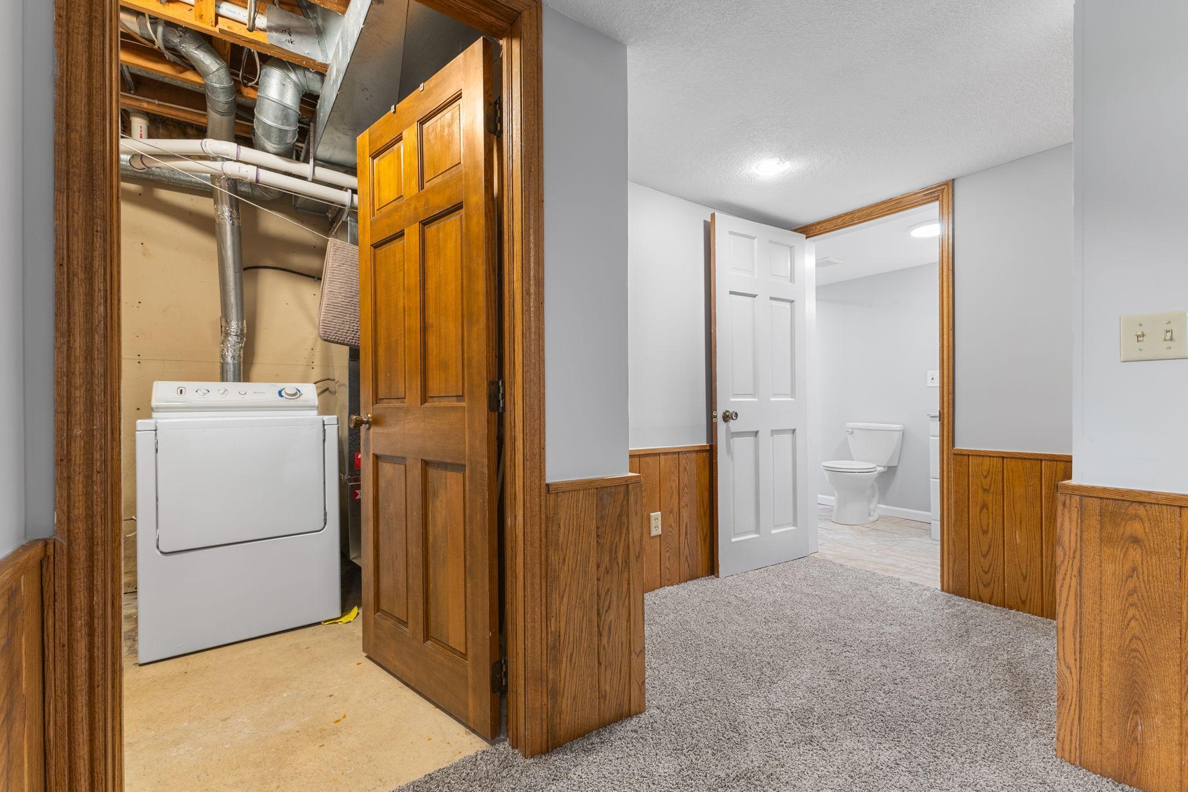1900 VERNON DRIVE
1900 Vernon Drive, Hopkins (Minnetonka), 55305, MN
-
Price: $574,900
-
Status type: For Sale
-
City: Hopkins (Minnetonka)
-
Neighborhood: Runnymeade Estates
Bedrooms: 4
Property Size :2694
-
Listing Agent: NST21465,NST101092
-
Property type : Single Family Residence
-
Zip code: 55305
-
Street: 1900 Vernon Drive
-
Street: 1900 Vernon Drive
Bathrooms: 4
Year: 1984
Listing Brokerage: Pro Flat Fee Realty
FEATURES
- Range
- Refrigerator
- Washer
- Dryer
- Dishwasher
- Water Softener Owned
- Disposal
- Cooktop
- Gas Water Heater
- Double Oven
- Stainless Steel Appliances
DETAILS
Location, Location! 4 bedroom, 3 bathroom home on over half an acre in Hopkins now available! Lots of updates have just been completed here! Newer roof, newer furnace, whole home just freshly painted, new carpet, new lighting, new countertops and more! The main level offers an abundance of natural lighting, beautiful original hardwood flooring, formal and informal dining spaces, a sitting room, living room with a wood-burning fireplace, and a spacious kitchen with granite countertops, stainless steel undermount sink, center island, double oven, and stainless steel appliances. Upper level showcases a full bathroom, 3 sizable bedrooms, including a huge primary suite with updated private bathroom. The walk-out lower level features an additional family room perfect for entertaining as well as a 4th bedroom with 3/4 bathroom. Home sits on a beautiful half-acre lot with mature trees and privacy. Walkable to award-winning schools. Enjoy beautiful MN weather, lounging on your spacious deck overlooking a private backyard full of nature. Just a few minutes drive brings you to all the amenities you could want at Ridgedale Shopping Mall. Don't miss out on this opportunity!
INTERIOR
Bedrooms: 4
Fin ft² / Living Area: 2694 ft²
Below Ground Living: 598ft²
Bathrooms: 4
Above Ground Living: 2096ft²
-
Basement Details: Block, Daylight/Lookout Windows, Drain Tiled, Finished, Full, Storage Space, Sump Pump, Walkout,
Appliances Included:
-
- Range
- Refrigerator
- Washer
- Dryer
- Dishwasher
- Water Softener Owned
- Disposal
- Cooktop
- Gas Water Heater
- Double Oven
- Stainless Steel Appliances
EXTERIOR
Air Conditioning: Central Air
Garage Spaces: 2
Construction Materials: N/A
Foundation Size: 1048ft²
Unit Amenities:
-
- Kitchen Window
- Deck
- Porch
- Natural Woodwork
- Hardwood Floors
- Washer/Dryer Hookup
- Paneled Doors
- Kitchen Center Island
- Tile Floors
Heating System:
-
- Forced Air
- Fireplace(s)
ROOMS
| Main | Size | ft² |
|---|---|---|
| Living Room | 17x14 | 289 ft² |
| Dining Room | 13x9 | 169 ft² |
| Family Room | 15x13 | 225 ft² |
| Kitchen | 13x10 | 169 ft² |
| Foyer | 9x6 | 81 ft² |
| Upper | Size | ft² |
|---|---|---|
| Bedroom 1 | 17x12 | 289 ft² |
| Bedroom 2 | 13x11 | 169 ft² |
| Bedroom 3 | 11x10 | 121 ft² |
| Lower | Size | ft² |
|---|---|---|
| Bedroom 4 | 13x12 | 169 ft² |
| Amusement Room | 17x12 | 289 ft² |
LOT
Acres: N/A
Lot Size Dim.: 100x234x100x226
Longitude: 44.965
Latitude: -93.4184
Zoning: Residential-Single Family
FINANCIAL & TAXES
Tax year: 2025
Tax annual amount: $6,944
MISCELLANEOUS
Fuel System: N/A
Sewer System: City Sewer/Connected
Water System: City Water/Connected
ADDITIONAL INFORMATION
MLS#: NST7794157
Listing Brokerage: Pro Flat Fee Realty

ID: 4044929
Published: August 27, 2025
Last Update: August 27, 2025
Views: 38









