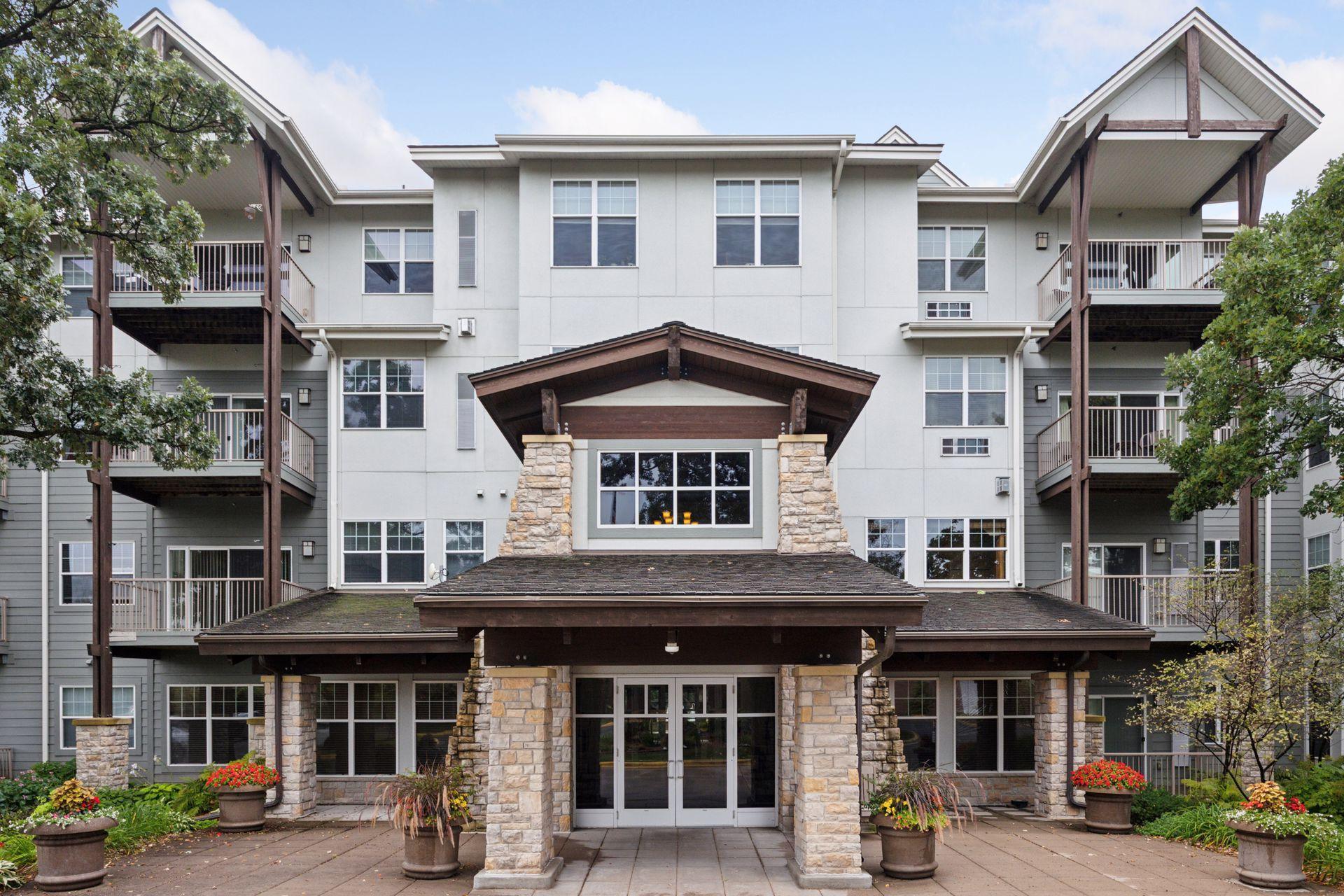1900 RUSH LAKE TRAIL
1900 Rush Lake Trail , New Brighton, 55112, MN
-
Price: $325,000
-
Status type: For Sale
-
City: New Brighton
-
Neighborhood: N/A
Bedrooms: 2
Property Size :1314
-
Listing Agent: NST26116,NST94399
-
Property type : High Rise
-
Zip code: 55112
-
Street: 1900 Rush Lake Trail
-
Street: 1900 Rush Lake Trail
Bathrooms: 2
Year: 2006
Listing Brokerage: EXP Realty, LLC
FEATURES
- Range
- Refrigerator
- Washer
- Dryer
- Microwave
- Exhaust Fan
- Dishwasher
DETAILS
Welcome to this inviting two-bedroom, two-bathroom home in a vibrant 55+ community on Rush Lake! This thoughtfully designed unit features an open floor plan with its own in-unit laundry and a fantastic deck overlooking the lake—perfect for relaxing or entertaining. Inside, the kitchen provides ample storage, the living/dining room is easily accessible and the living room offers a cozy fireplace, ideal for unwinding at the end of the day. Primary bedroom features a spacious walk-in closet and private three-quarter bath with walk-in shower. Second bedroom also includes a generous walk-in closet and is perfect for an office, den or guest room. Enjoy the best of community living with stunning lakeside amenities including a gazebo, outdoor dining and grilling areas, fire pit, fountain, dock, and beautifully landscaped garden courtyard. Indoors, you’ll find a game room, library, craft room, wood shop, community room, and a welcoming gathering space by the community fireplace. With its warm, friendly atmosphere and abundance of activities, this community makes it easy to feel right at home!
INTERIOR
Bedrooms: 2
Fin ft² / Living Area: 1314 ft²
Below Ground Living: N/A
Bathrooms: 2
Above Ground Living: 1314ft²
-
Basement Details: Block, Full,
Appliances Included:
-
- Range
- Refrigerator
- Washer
- Dryer
- Microwave
- Exhaust Fan
- Dishwasher
EXTERIOR
Air Conditioning: Central Air,Zoned
Garage Spaces: 1
Construction Materials: N/A
Foundation Size: 1314ft²
Unit Amenities:
-
- Porch
- Natural Woodwork
- Ceiling Fan(s)
- Walk-In Closet
- Washer/Dryer Hookup
- In-Ground Sprinkler
- Indoor Sprinklers
- Main Floor Primary Bedroom
- Primary Bedroom Walk-In Closet
Heating System:
-
- Forced Air
ROOMS
| Main | Size | ft² |
|---|---|---|
| Kitchen | 9'2" x 12'11" | 118.4 ft² |
| Dining Room | 6'2" x 14'1" | 86.85 ft² |
| Living Room | 13'9" x 17'10" | 245.21 ft² |
| Bedroom 1 | 12'7" x 14'11" | 187.7 ft² |
| Primary Bathroom | 6'5" x 12'1" | 77.53 ft² |
| Bedroom 2 | 10'7" x 13'6" | 142.88 ft² |
LOT
Acres: N/A
Lot Size Dim.: Common
Longitude: 45.0803
Latitude: -93.19
Zoning: Residential-Multi-Family
FINANCIAL & TAXES
Tax year: 2025
Tax annual amount: $2,858
MISCELLANEOUS
Fuel System: N/A
Sewer System: City Sewer - In Street
Water System: City Water - In Street
ADDITIONAL INFORMATION
MLS#: NST7794200
Listing Brokerage: EXP Realty, LLC

ID: 4084692
Published: September 06, 2025
Last Update: September 06, 2025
Views: 3






