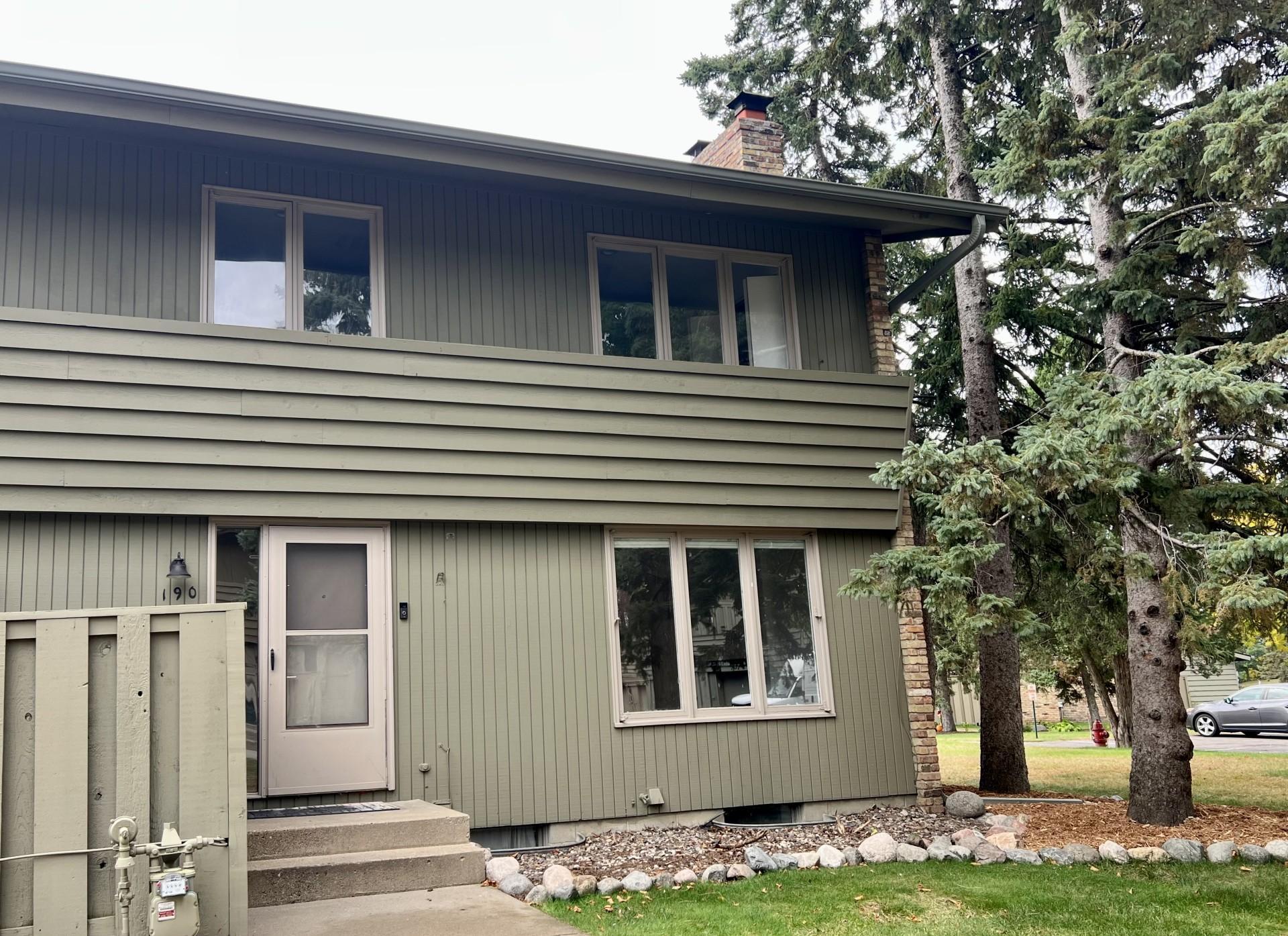190 WINDSOR LANE
190 Windsor Lane, Saint Paul (New Brighton), 55112, MN
-
Price: $330,000
-
Status type: For Sale
-
Neighborhood: Windsor Green 2
Bedrooms: 4
Property Size :2086
-
Listing Agent: NST19238,NST87069
-
Property type : Townhouse Side x Side
-
Zip code: 55112
-
Street: 190 Windsor Lane
-
Street: 190 Windsor Lane
Bathrooms: 3
Year: 1966
Listing Brokerage: RE/MAX Results
FEATURES
- Refrigerator
- Dryer
- Microwave
- Dishwasher
- Freezer
- Cooktop
- Gas Water Heater
- Double Oven
- Wine Cooler
- Stainless Steel Appliances
DETAILS
St. Anthony Schools #282 * Premium Features update* End-unit * New 12x14 deck * Privacy fenced courtyard is an invitation to dine, relax, entertain * Space to design your own gardens. Chef's kitchen is a standout * It is equipped with premium appliances! Monogram induction cooktop *GE Cafe built-in double oven *Thermador dishwasher and built-in freezer (both have cabinet faces* a Viking Professional refrigerator*Deep under-mount basin sink* Enjoy cozy living with two fireplaces, a serving bar w/New Marvel Wine Fridge, and solid surface countertops with bar seating. Anderson sliding door w/built-in blinds to new deck* Drain tiled basement * New egress window for 4th Bedroom (permit being satisfied) * Stainless steel micro-mesh leaf/gutter guards being added * Generous room sizes * Community include 2 gated pools, tennis courts & playground* Landscaping and trails on Windsor Green's38 Acre grounds * Silverwood Park across the street * Near shopping, dining & transportation * New carpet in bedrooms andfamily room * Note: original oak floors under carpet on upper flr * An EXTRAORDINARY Home *
INTERIOR
Bedrooms: 4
Fin ft² / Living Area: 2086 ft²
Below Ground Living: 550ft²
Bathrooms: 3
Above Ground Living: 1536ft²
-
Basement Details: Drain Tiled, Egress Window(s), Finished, Full,
Appliances Included:
-
- Refrigerator
- Dryer
- Microwave
- Dishwasher
- Freezer
- Cooktop
- Gas Water Heater
- Double Oven
- Wine Cooler
- Stainless Steel Appliances
EXTERIOR
Air Conditioning: Central Air
Garage Spaces: 2
Construction Materials: N/A
Foundation Size: 768ft²
Unit Amenities:
-
- Kitchen Window
- Deck
- Hardwood Floors
Heating System:
-
- Forced Air
ROOMS
| Main | Size | ft² |
|---|---|---|
| Living Room | 15.6x19 | 241.8 ft² |
| Foyer | 8x7 | 64 ft² |
| Kitchen | 13x12 | 169 ft² |
| Dining Room | 10.6x12 | 111.3 ft² |
| Upper | Size | ft² |
|---|---|---|
| Bedroom 1 | 10x11 | 100 ft² |
| Bedroom 2 | 12x23 | 144 ft² |
| Bedroom 3 | 11x12 | 121 ft² |
| Basement | Size | ft² |
|---|---|---|
| Bedroom 4 | 9.6x14.6 | 137.75 ft² |
| Family Room | 11x12 | 121 ft² |
LOT
Acres: N/A
Lot Size Dim.: 24x74
Longitude: 45.0466
Latitude: -93.2161
Zoning: Residential-Single Family
FINANCIAL & TAXES
Tax year: 2025
Tax annual amount: $4,228
MISCELLANEOUS
Fuel System: N/A
Sewer System: City Sewer/Connected
Water System: City Water/Connected
ADDITIONAL INFORMATION
MLS#: NST7817522
Listing Brokerage: RE/MAX Results






