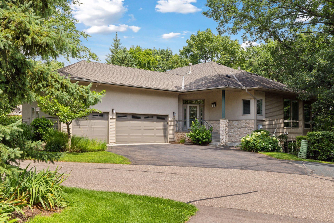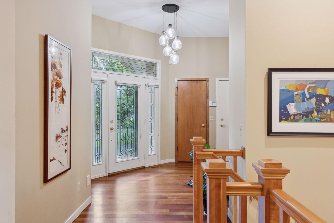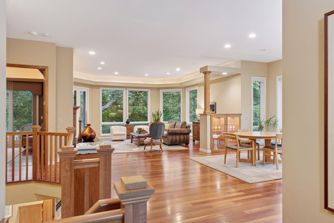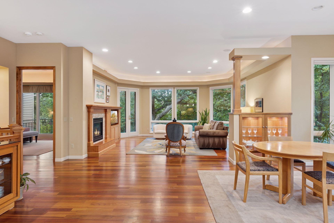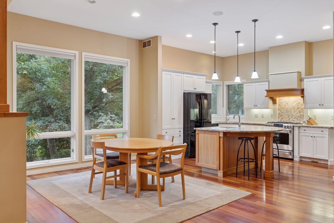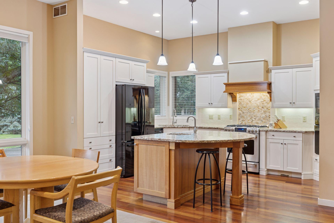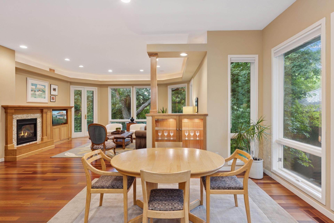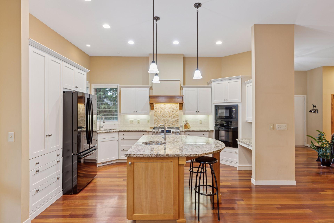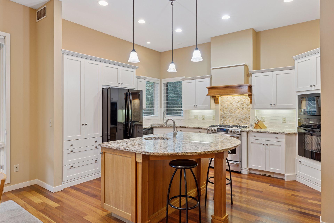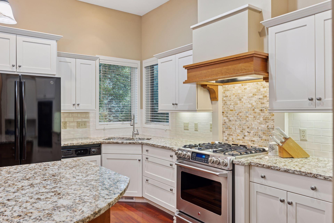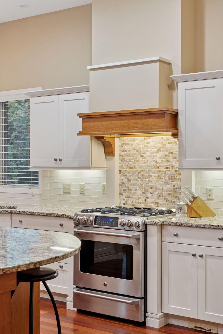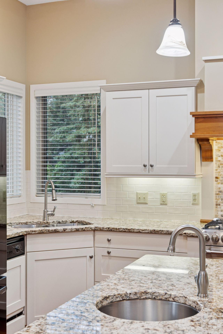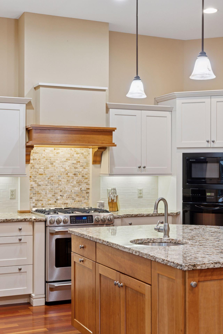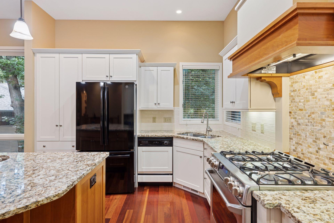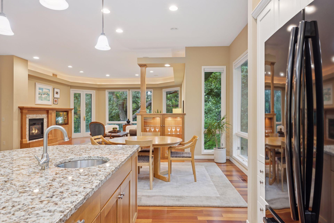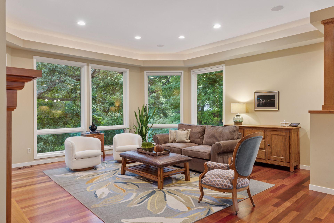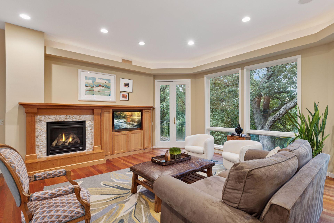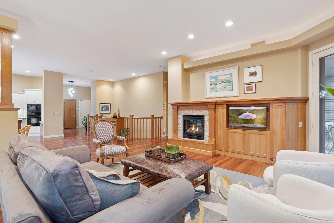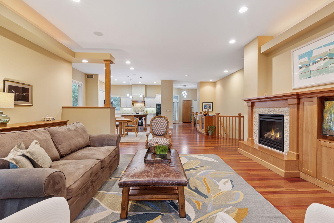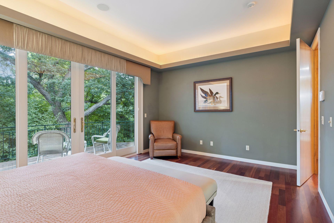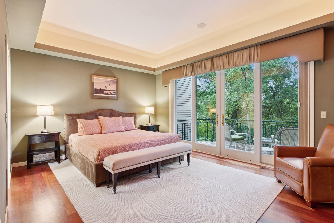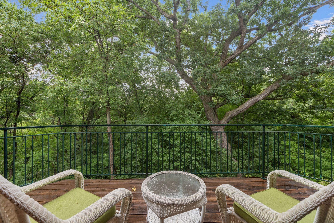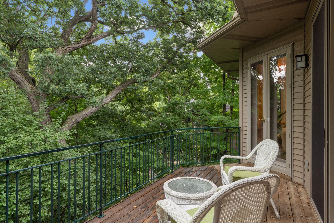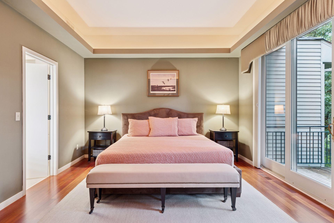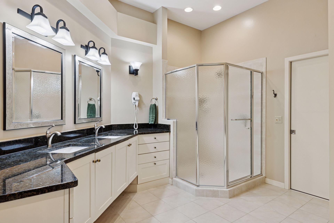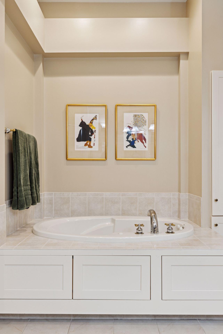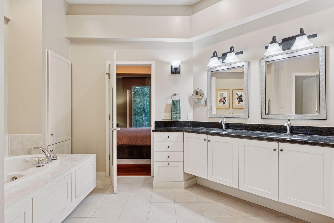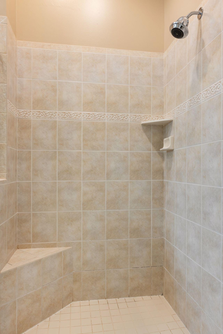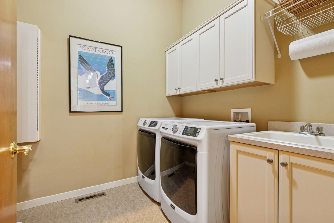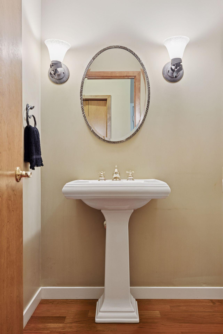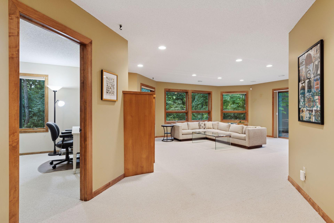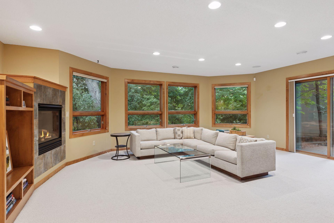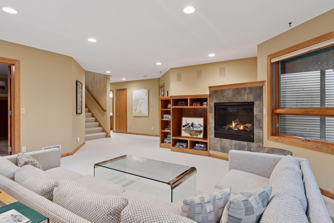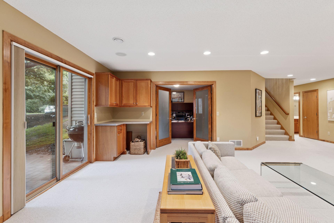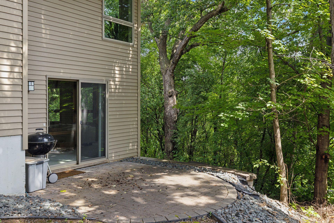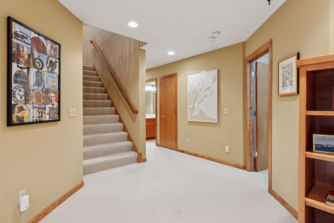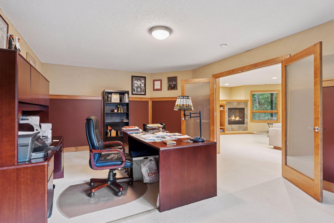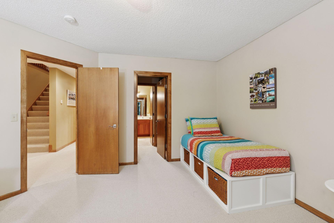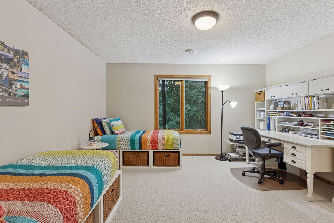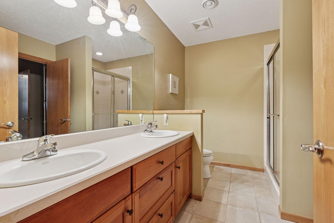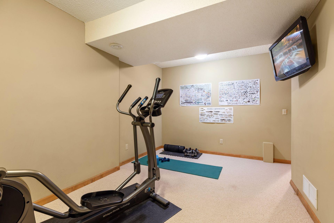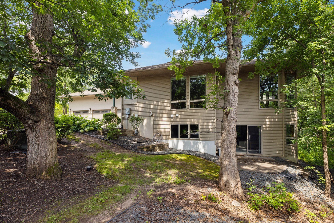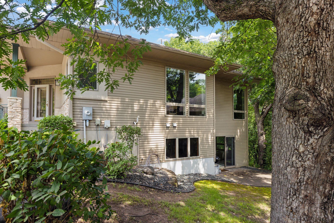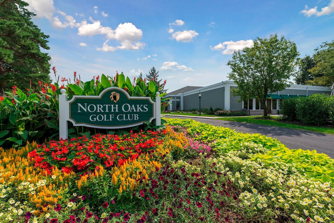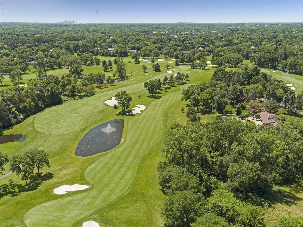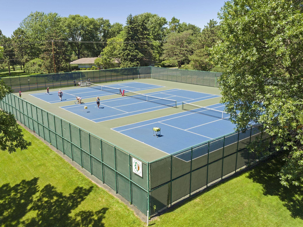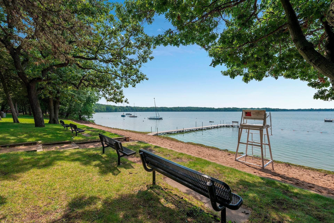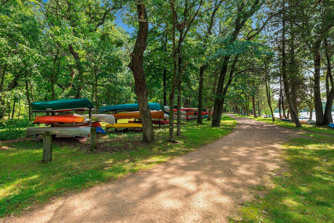19 SUMMIT HEIGHTS
19 Summit Heights, North Oaks, 55127, MN
-
Price: $789,000
-
Status type: For Sale
-
City: North Oaks
-
Neighborhood: The Summits Of N Oaks Cic325
Bedrooms: 3
Property Size :3424
-
Listing Agent: NST16444,NST49987
-
Property type : Townhouse Side x Side
-
Zip code: 55127
-
Street: 19 Summit Heights
-
Street: 19 Summit Heights
Bathrooms: 3
Year: 1998
Listing Brokerage: Edina Realty, Inc.
FEATURES
- Range
- Refrigerator
- Washer
- Dryer
- Microwave
- Exhaust Fan
- Dishwasher
- Water Softener Owned
- Disposal
- Wall Oven
- Humidifier
- Central Vacuum
- Gas Water Heater
DETAILS
Nestled in the coveted Summits of North Oaks, this luxury Townhome backs to wooded HOA land, offering privacy and peaceful nature views. Thoughtfully designed and oriented, the open floor plan lives like a Single-Family home—while the “Mow & Snow” HOA adds ease and convenience. Enjoy main level living with Cherry hardwood floors, a welcoming Foyer, a layout that flows seamlessly from the gourmet Kitchen to the Dining Room with display built-ins, and to the Living Room with gas fireplace. Step out onto the private Deck and take in the serene, tree-lined backdrop. The main level also features a spacious Owner’s Suite with Walk-In Closet and spa-like Bath, along with a conveniently located Laundry Room just steps from the WIC. The Walkout Lower Level includes a Family Room with a gas fireplace and built-ins, 2 additional Bedrooms with WICs, a large ¾ Bath, Exercise Room, and generous Storage. 3 car finished and heated garage. Many updates throughout the home. Quiet, private, and move-in ready—this one is a must-see!
INTERIOR
Bedrooms: 3
Fin ft² / Living Area: 3424 ft²
Below Ground Living: 1544ft²
Bathrooms: 3
Above Ground Living: 1880ft²
-
Basement Details: Daylight/Lookout Windows, Finished, Full, Storage Space, Walkout,
Appliances Included:
-
- Range
- Refrigerator
- Washer
- Dryer
- Microwave
- Exhaust Fan
- Dishwasher
- Water Softener Owned
- Disposal
- Wall Oven
- Humidifier
- Central Vacuum
- Gas Water Heater
EXTERIOR
Air Conditioning: Central Air
Garage Spaces: 3
Construction Materials: N/A
Foundation Size: 1786ft²
Unit Amenities:
-
- Patio
- Kitchen Window
- Deck
- Hardwood Floors
- Walk-In Closet
- Security System
- In-Ground Sprinkler
- Exercise Room
- Kitchen Center Island
- Main Floor Primary Bedroom
- Primary Bedroom Walk-In Closet
Heating System:
-
- Forced Air
- Radiant Floor
ROOMS
| Main | Size | ft² |
|---|---|---|
| Living Room | 19x18 | 361 ft² |
| Dining Room | 14x11 | 196 ft² |
| Kitchen | 16x12 | 256 ft² |
| Laundry | 09x07 | 81 ft² |
| Deck | 19x08 | 361 ft² |
| Bedroom 1 | 18x13 | 324 ft² |
| Walk In Closet | 14x08 | 196 ft² |
| Lower | Size | ft² |
|---|---|---|
| Bedroom 2 | 22x14 | 484 ft² |
| Bedroom 3 | 15x14 | 225 ft² |
| Family Room | 22x17 | 484 ft² |
| Exercise Room | 15x10 | 225 ft² |
| Patio | 13x11 | 169 ft² |
LOT
Acres: N/A
Lot Size Dim.: 63x120x62x87
Longitude: 45.0867
Latitude: -93.0616
Zoning: Residential-Single Family
FINANCIAL & TAXES
Tax year: 2025
Tax annual amount: $8,138
MISCELLANEOUS
Fuel System: N/A
Sewer System: City Sewer/Connected
Water System: City Water/Connected
ADDITIONAL INFORMATION
MLS#: NST7768284
Listing Brokerage: Edina Realty, Inc.

ID: 3931220
Published: July 25, 2025
Last Update: July 25, 2025
Views: 6


