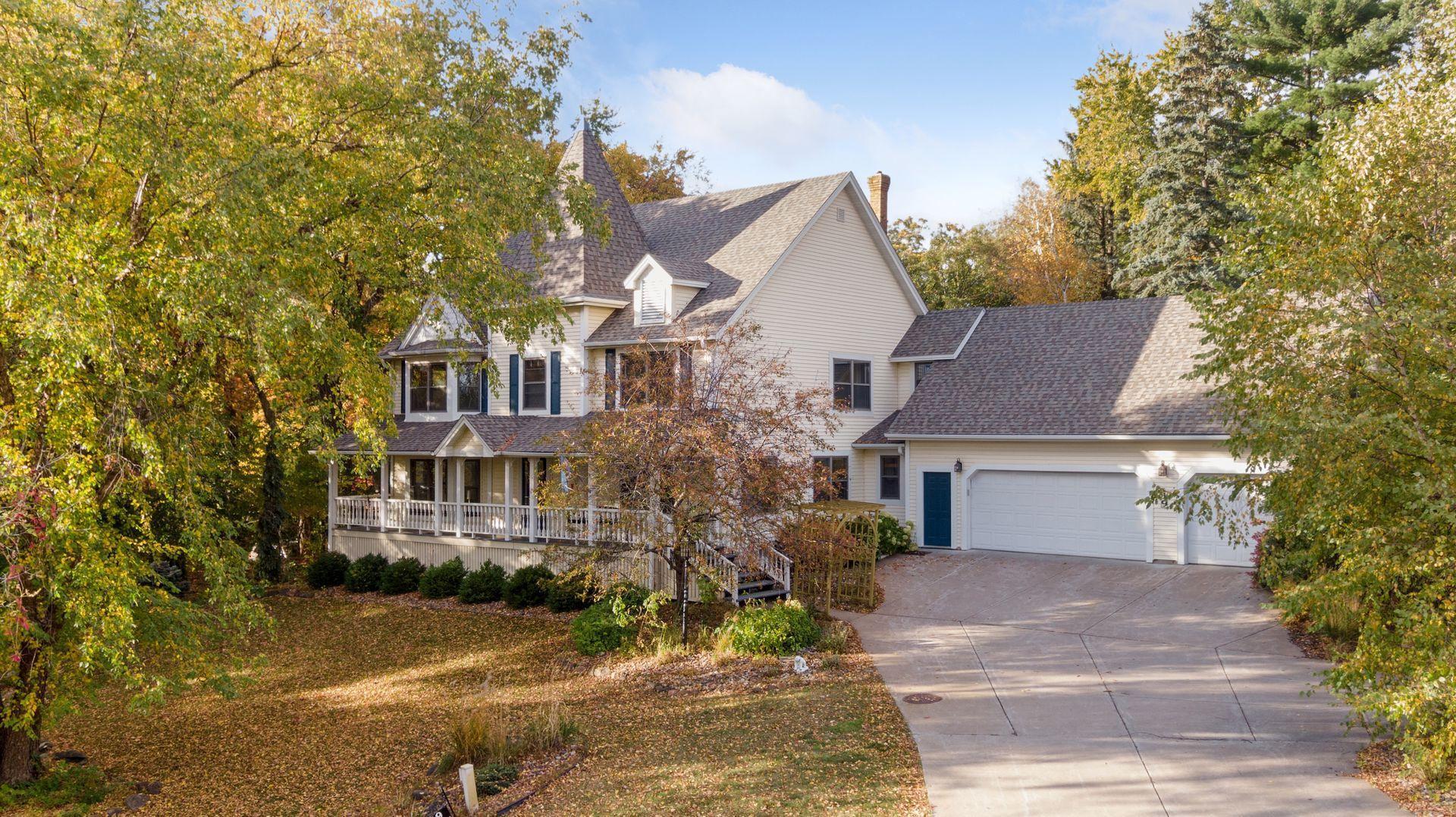19 MEADOW LANE
19 Meadow Lane, Saint Paul (Dellwood), 55110, MN
-
Price: $875,000
-
Status type: For Sale
-
City: Saint Paul (Dellwood)
-
Neighborhood: Yacht Club Div
Bedrooms: 5
Property Size :4670
-
Listing Agent: NST16765,NST100885
-
Property type : Single Family Residence
-
Zip code: 55110
-
Street: 19 Meadow Lane
-
Street: 19 Meadow Lane
Bathrooms: 4
Year: 1987
Listing Brokerage: Keller Williams Premier Realty
FEATURES
- Range
- Refrigerator
- Washer
- Dryer
- Microwave
- Dishwasher
- Water Softener Owned
- Cooktop
- Wall Oven
- Air-To-Air Exchanger
- Central Vacuum
- Water Filtration System
- Gas Water Heater
- Stainless Steel Appliances
DETAILS
Charming two-story home, located on the White Bear Yacht Club golf course, combining classic style with modern updates in the desirable Dellwood community. Nestled on a private, wooded 2.19-acre parcel featuring a pond, in-ground pool, and stunning views from nearly every window. The home offers five total bedrooms, including four on the upper level, a bright three-season porch, spacious living and dining areas, a fabulous lower-level recreation space, and a main-floor office with high-speed internet. Numerous recent updates include a new roof (2022), furnace (2023), variable-speed pool pump (2023), pool heater (2024), sump pump (2024), new pool cover (2025), and a fully serviced chimney that was inspected, relined, cleaned, and capped in 2024. The garage has been upgraded with a 220-volt outlet for EV charging. Located in the Mahtomedi School District, this home is within walking distance to Dellwood Country Club, White Bear Yacht Club, and White Bear Lake.
INTERIOR
Bedrooms: 5
Fin ft² / Living Area: 4670 ft²
Below Ground Living: 930ft²
Bathrooms: 4
Above Ground Living: 3740ft²
-
Basement Details: Block, Daylight/Lookout Windows, Drain Tiled, Full, Partially Finished, Sump Pump,
Appliances Included:
-
- Range
- Refrigerator
- Washer
- Dryer
- Microwave
- Dishwasher
- Water Softener Owned
- Cooktop
- Wall Oven
- Air-To-Air Exchanger
- Central Vacuum
- Water Filtration System
- Gas Water Heater
- Stainless Steel Appliances
EXTERIOR
Air Conditioning: Central Air
Garage Spaces: 3
Construction Materials: N/A
Foundation Size: 1549ft²
Unit Amenities:
-
- Patio
- Kitchen Window
- Porch
- Natural Woodwork
- Hardwood Floors
- Local Area Network
- Kitchen Center Island
- Primary Bedroom Walk-In Closet
Heating System:
-
- Forced Air
ROOMS
| Main | Size | ft² |
|---|---|---|
| Living Room | 29x15 | 841 ft² |
| Dining Room | 13x12 | 169 ft² |
| Kitchen | 20x12 | 400 ft² |
| Porch | 15x11 | 225 ft² |
| Den | 13x10 | 169 ft² |
| Upper | Size | ft² |
|---|---|---|
| Bedroom 1 | 16x26 | 256 ft² |
| Bedroom 2 | 14x13 | 196 ft² |
| Bedroom 4 | 23x14 | 529 ft² |
| Walk In Closet | 13x10 | 169 ft² |
| n/a | Size | ft² |
|---|---|---|
| Bedroom 3 | 13x11 | 169 ft² |
| Lower | Size | ft² |
|---|---|---|
| Bedroom 5 | 13x11 | 169 ft² |
| Family Room | 28x12 | 784 ft² |
| Recreation Room | 28x14 | 784 ft² |
LOT
Acres: N/A
Lot Size Dim.: 584x128x356x450
Longitude: 45.0925
Latitude: -92.9748
Zoning: Residential-Single Family
FINANCIAL & TAXES
Tax year: 2025
Tax annual amount: $7,938
MISCELLANEOUS
Fuel System: N/A
Sewer System: Mound Septic,Private Sewer
Water System: Private,Well
ADDITIONAL INFORMATION
MLS#: NST7818717
Listing Brokerage: Keller Williams Premier Realty

ID: 4251506
Published: October 29, 2025
Last Update: October 29, 2025
Views: 1






