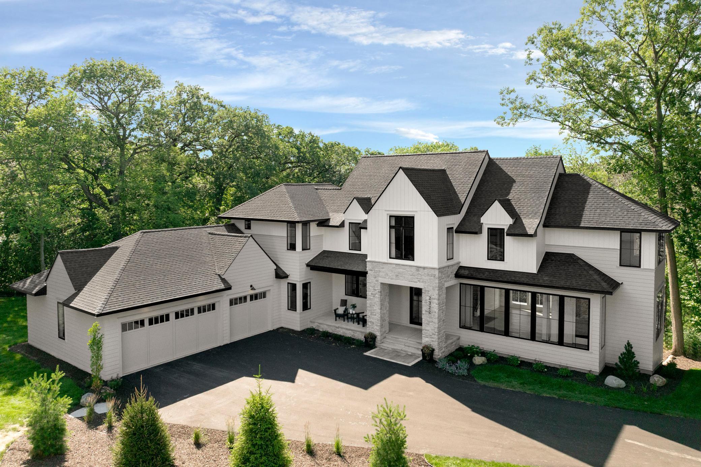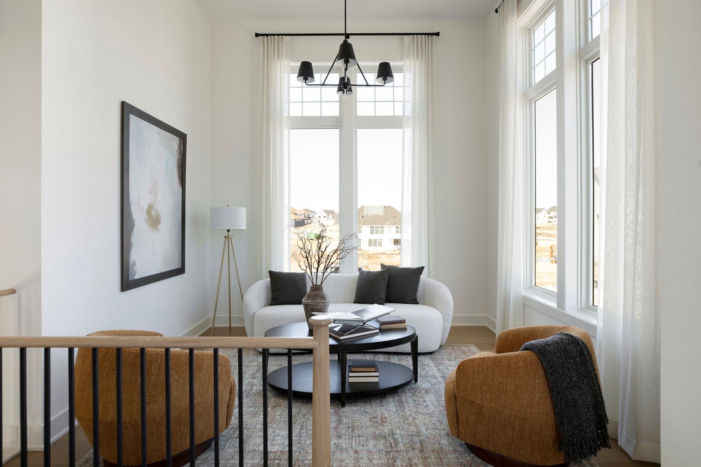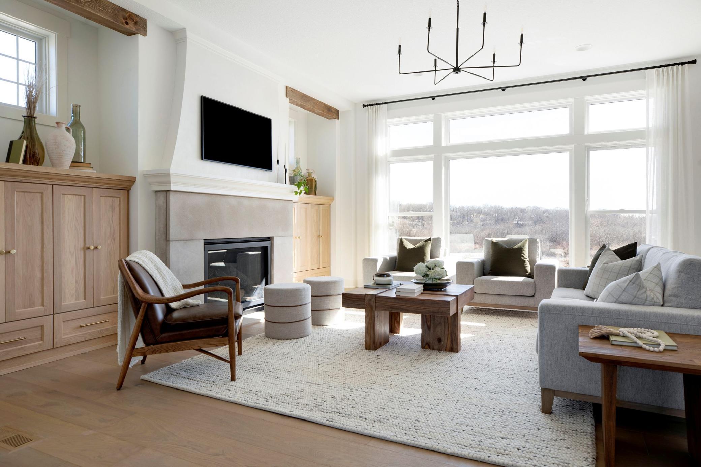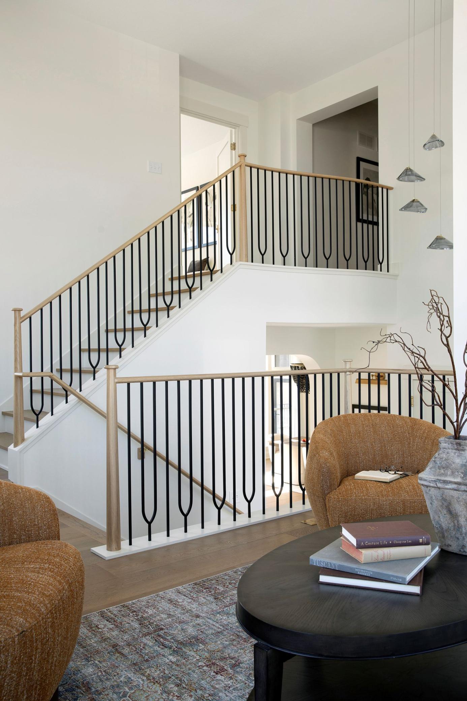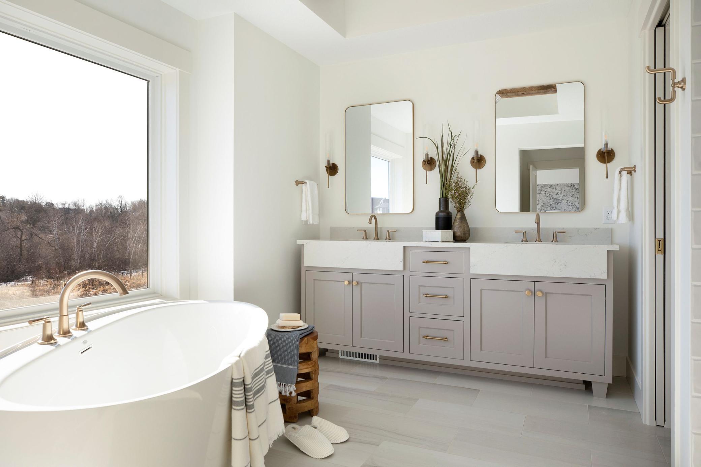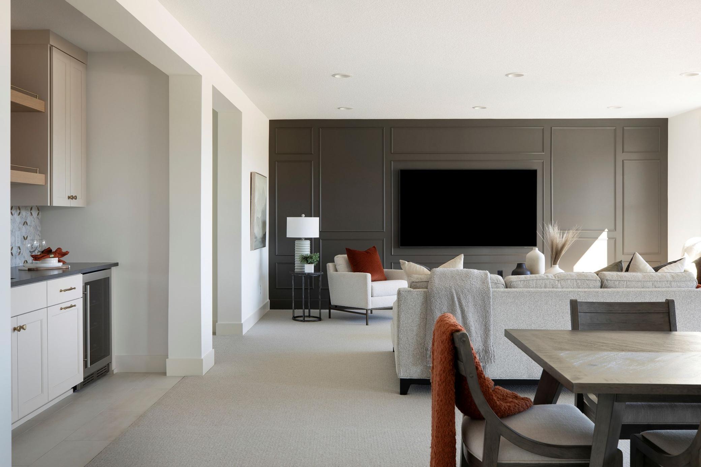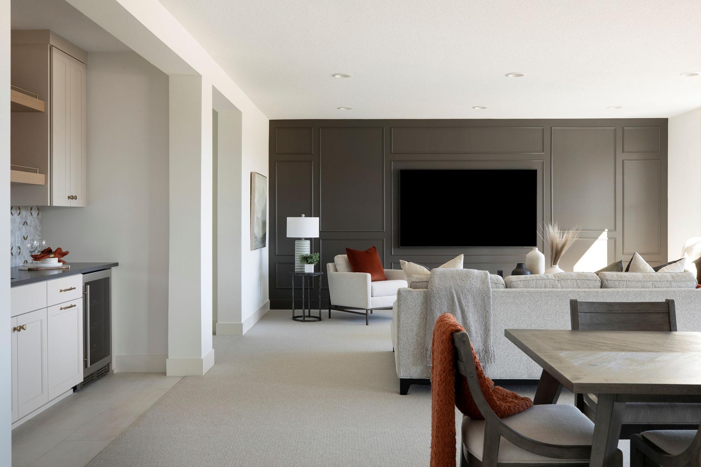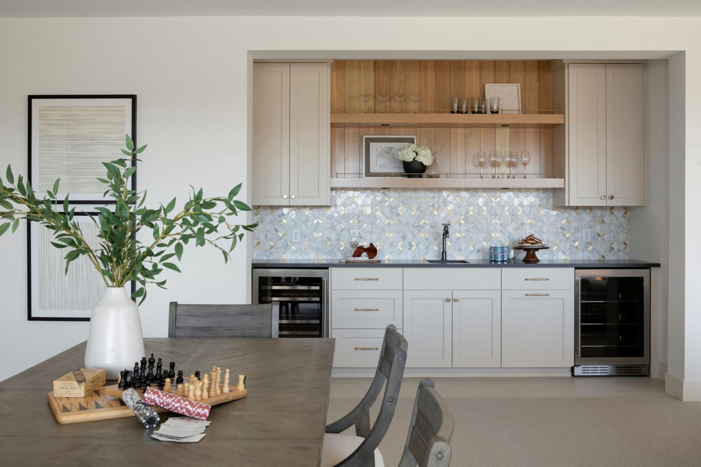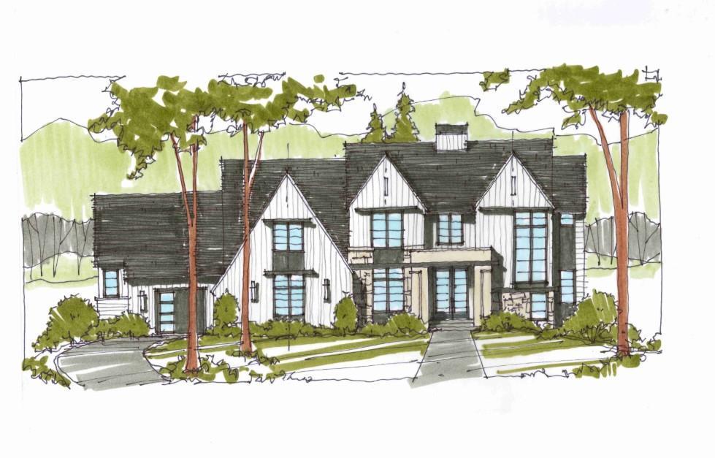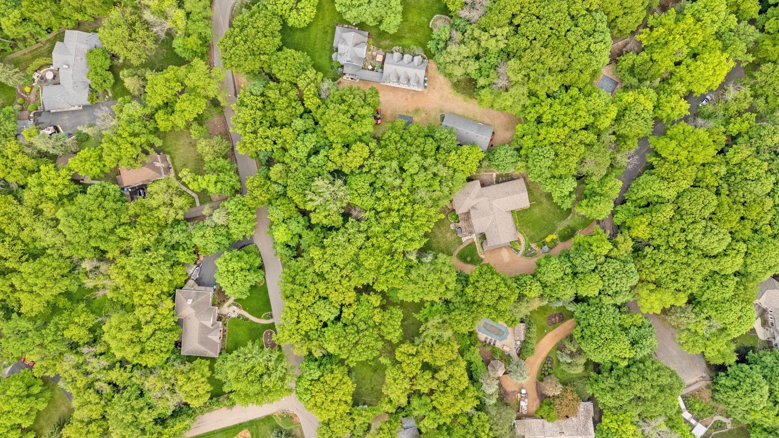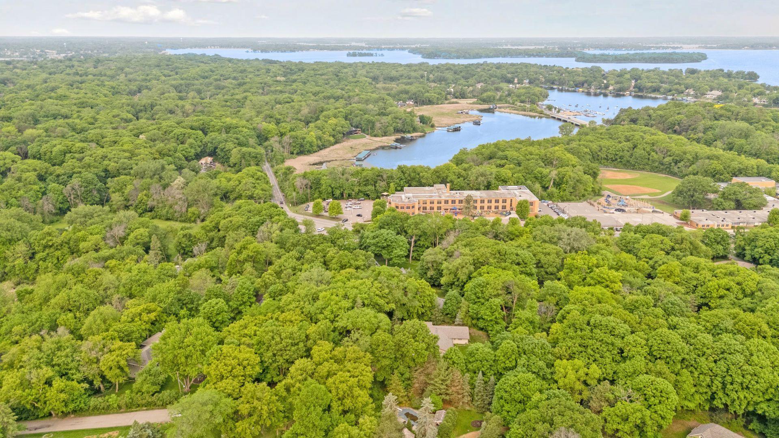18995 MAPLE LANE
18995 Maple Lane, Excelsior (Deephaven), 55331, MN
-
Price: $2,995,900
-
Status type: For Sale
-
City: Excelsior (Deephaven)
-
Neighborhood: Wilsons Orchard Add
Bedrooms: 5
Property Size :5607
-
Listing Agent: NST49293,NST97117
-
Property type : Single Family Residence
-
Zip code: 55331
-
Street: 18995 Maple Lane
-
Street: 18995 Maple Lane
Bathrooms: 6
Year: 2026
Listing Brokerage: Compass
FEATURES
- Refrigerator
- Exhaust Fan
- Dishwasher
- Disposal
- Cooktop
- Wall Oven
- Humidifier
- Air-To-Air Exchanger
- Double Oven
- Stainless Steel Appliances
DETAILS
This new construction opportunity with Gonyea Custom Homes is projected to be on the Spring 2027 Tour. There is plenty of time to customize the design and features at this phase in the construction process. All features and dimensions are subject to change based on Buyer's selections. Buyer/Buyer’s Agent to verify all information. Located in the award-winning Minnetonka School District, this lot offers the ideal blend of privacy and convenience. Set on a private, wooded one acre lot, steps from Deephaven Elementary, these exceptional grounds are surrounded by mature trees, perfect for creating a backyard oasis with a pool or outdoor kitchen. Within minutes to charming Downtown Excelsior, where you can explore charming boutiques, restaurants, coffee shops, grocery, and Lake Minnetonka amenities. Explore miles of scenic trails along the Lake Minnetonka LRT Regional Trail. Reach out to tour additional properties built by Gonyea Custom Homes.
INTERIOR
Bedrooms: 5
Fin ft² / Living Area: 5607 ft²
Below Ground Living: 2143ft²
Bathrooms: 6
Above Ground Living: 3464ft²
-
Basement Details: Daylight/Lookout Windows, Drain Tiled, Finished, Concrete, Sump Pump, Walkout,
Appliances Included:
-
- Refrigerator
- Exhaust Fan
- Dishwasher
- Disposal
- Cooktop
- Wall Oven
- Humidifier
- Air-To-Air Exchanger
- Double Oven
- Stainless Steel Appliances
EXTERIOR
Air Conditioning: Central Air
Garage Spaces: 2
Construction Materials: N/A
Foundation Size: 2143ft²
Unit Amenities:
-
- Deck
- Hardwood Floors
- Walk-In Closet
- Kitchen Center Island
- Wet Bar
- Primary Bedroom Walk-In Closet
Heating System:
-
- Forced Air
ROOMS
| Main | Size | ft² |
|---|---|---|
| Dining Room | 18x15 | 324 ft² |
| Kitchen | 19x13 | 361 ft² |
| Study | 12x12 | 144 ft² |
| Screened Porch | 14x14 | 196 ft² |
| Mud Room | 12x5 | 144 ft² |
| Upper | Size | ft² |
|---|---|---|
| Bedroom 1 | 19x14 | 361 ft² |
| Bedroom 2 | 13x13 | 169 ft² |
| Bedroom 3 | 13x13 | 169 ft² |
| Bedroom 4 | 13x11 | 169 ft² |
| Loft | 12x12 | 144 ft² |
| Laundry | 10x6 | 100 ft² |
| Lower | Size | ft² |
|---|---|---|
| Family Room | 18x18 | 324 ft² |
| Bar/Wet Bar Room | 10x4 | 100 ft² |
| Amusement Room | 11x11 | 121 ft² |
| Game Room | 18x12 | 324 ft² |
| Bedroom 5 | 12x11 | 144 ft² |
| Athletic Court | 27x11 | 729 ft² |
| n/a | Size | ft² |
|---|---|---|
| Deck | 16x14 | 256 ft² |
LOT
Acres: N/A
Lot Size Dim.: 55x266xS163xE320xN173
Longitude: 44.9211
Latitude: -93.5218
Zoning: Residential-Single Family
FINANCIAL & TAXES
Tax year: 2025
Tax annual amount: $8,960
MISCELLANEOUS
Fuel System: N/A
Sewer System: City Sewer/Connected
Water System: Well
ADDITIONAL INFORMATION
MLS#: NST7755294
Listing Brokerage: Compass

ID: 3763745
Published: June 09, 2025
Last Update: June 09, 2025
Views: 613


