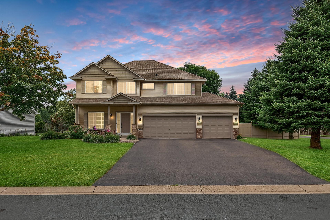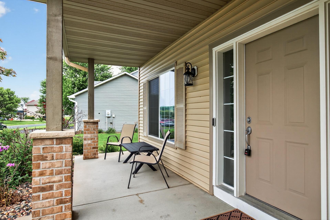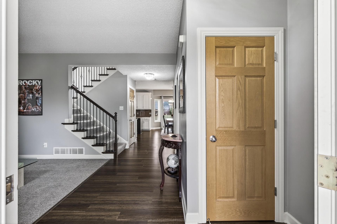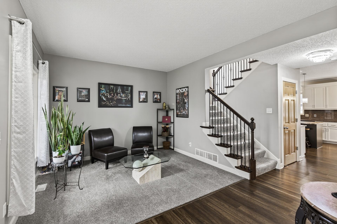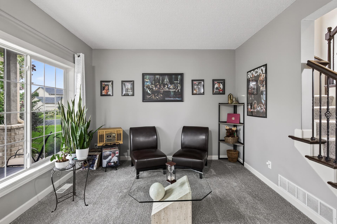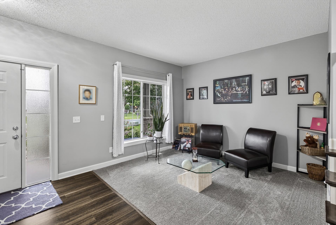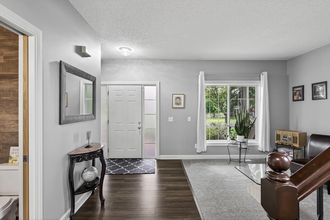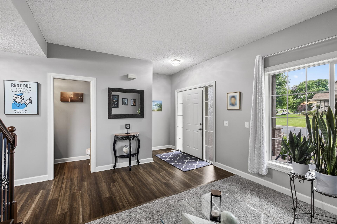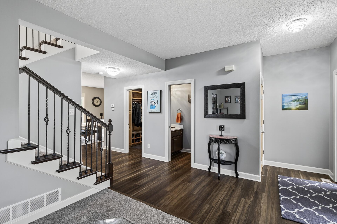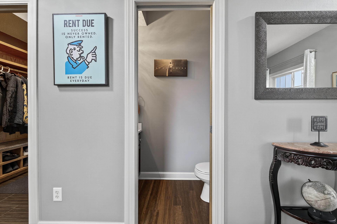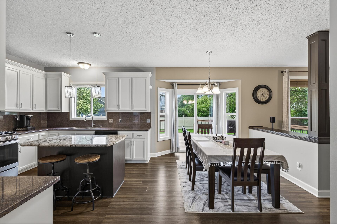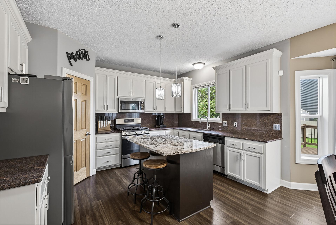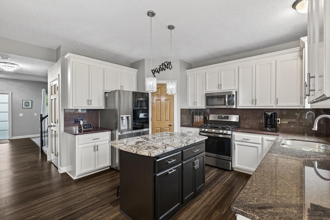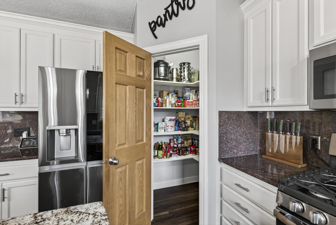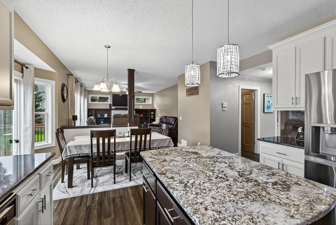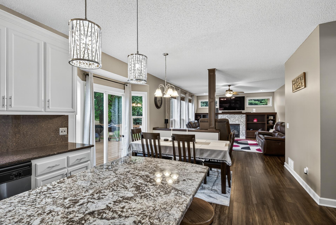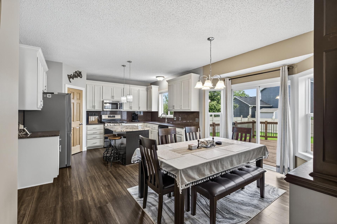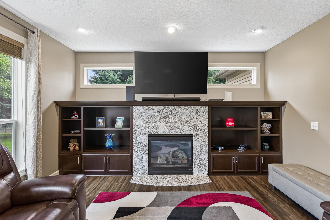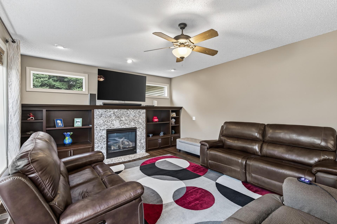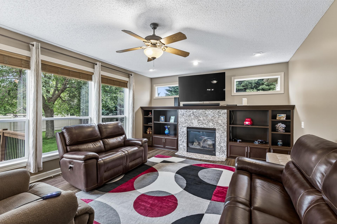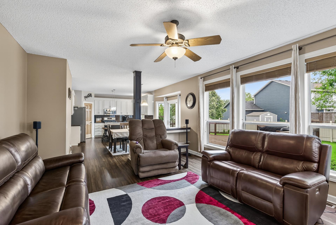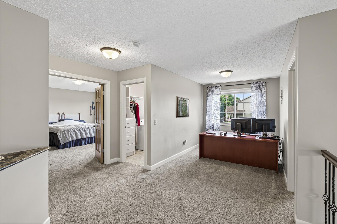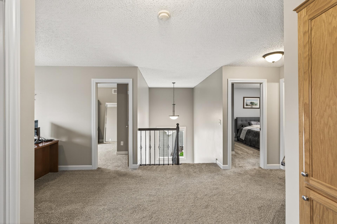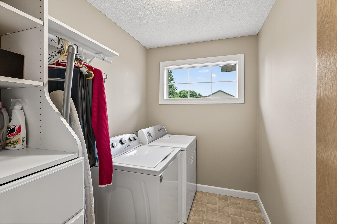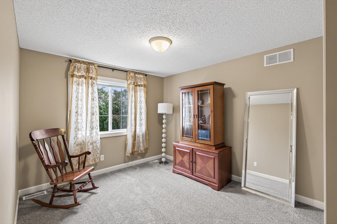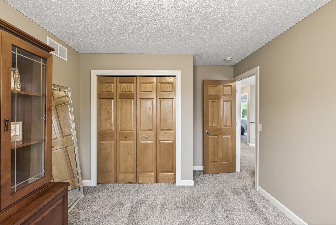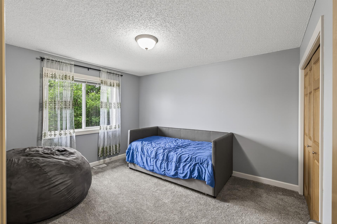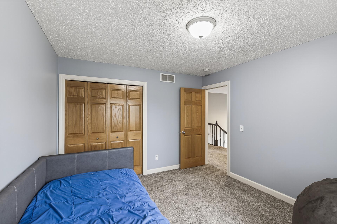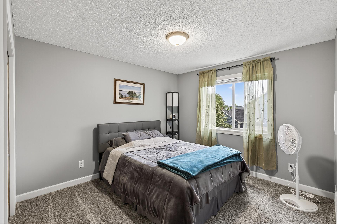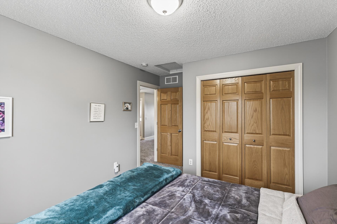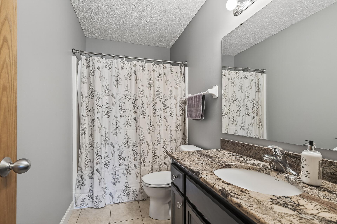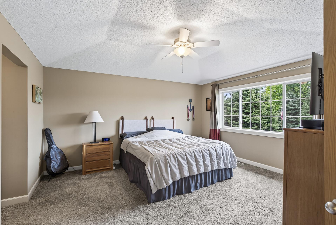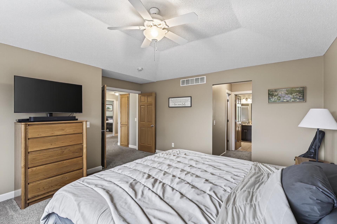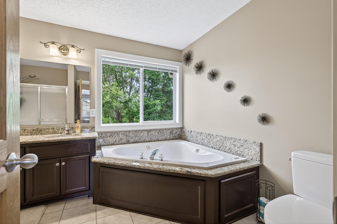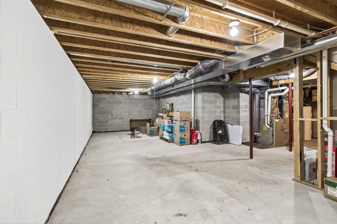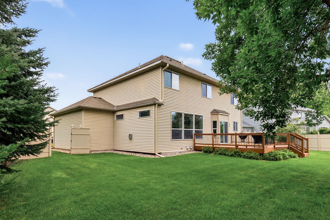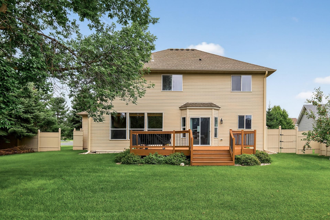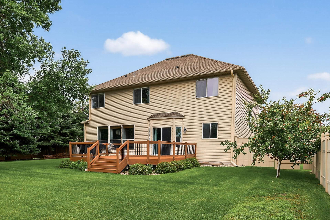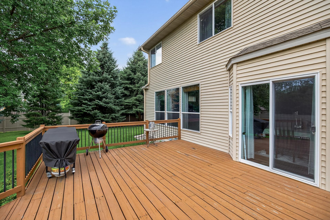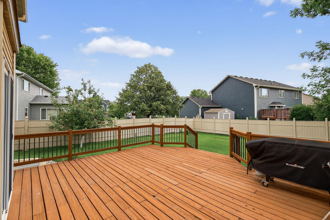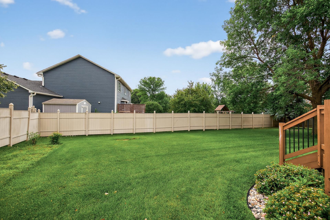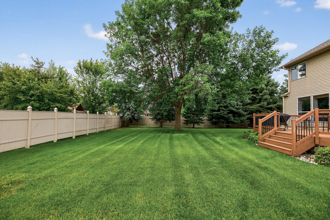1895 OMEGA DRIVE
1895 Omega Drive, Shakopee, 55379, MN
-
Price: $524,900
-
Status type: For Sale
-
City: Shakopee
-
Neighborhood: Wyndam Ponds 1st Add
Bedrooms: 4
Property Size :2420
-
Listing Agent: NST16024,NST48541
-
Property type : Single Family Residence
-
Zip code: 55379
-
Street: 1895 Omega Drive
-
Street: 1895 Omega Drive
Bathrooms: 3
Year: 2004
Listing Brokerage: RE/MAX Advantage Plus
FEATURES
- Range
- Refrigerator
- Washer
- Dryer
- Microwave
- Dishwasher
- Water Softener Owned
- Air-To-Air Exchanger
DETAILS
Fresh price improvement to $524,900! Home is still available for showings — current offer is contingent on the sale of the buyer’s home, and the seller remains open to another offer. This beautifully maintained former model home is truly move-in ready, offering the perfect blend of style, comfort, and functionality. As a desirable corner unit, it provides added privacy with a fully fenced yard, a spacious wood deck, and an in-ground sprinkler system for effortless upkeep. Inside, you’ll find a bright white kitchen featuring granite countertops, newer appliances, pantry, updated faucet, garbage disposal, and durable LVP flooring. The open-concept layout includes custom built-ins and a striking fireplace with a granite surround—ideal for cozy evenings at home. The luxurious primary suite boasts a tray ceiling, dual closets, and a spa-inspired en-suite with tile floors, whirlpool tub, and granite finishes. Additional highlights include crisp white trim throughout, a new 2025 water softener, epoxy-coated garage floor, and a 3-car garage with plenty of storage. The unfinished basement offers endless possibilities—use it as a play area today or finish it to add living space tomorrow. This turnkey home is a rare opportunity to own model-quality design with thoughtful updates and meticulous care.
INTERIOR
Bedrooms: 4
Fin ft² / Living Area: 2420 ft²
Below Ground Living: N/A
Bathrooms: 3
Above Ground Living: 2420ft²
-
Basement Details: Unfinished,
Appliances Included:
-
- Range
- Refrigerator
- Washer
- Dryer
- Microwave
- Dishwasher
- Water Softener Owned
- Air-To-Air Exchanger
EXTERIOR
Air Conditioning: Central Air
Garage Spaces: 3
Construction Materials: N/A
Foundation Size: 1012ft²
Unit Amenities:
-
- Kitchen Window
- Deck
- Ceiling Fan(s)
- Walk-In Closet
- Vaulted Ceiling(s)
- Washer/Dryer Hookup
- Kitchen Center Island
- Tile Floors
- Primary Bedroom Walk-In Closet
Heating System:
-
- Forced Air
ROOMS
| Main | Size | ft² |
|---|---|---|
| Dining Room | 14x9 | 196 ft² |
| Kitchen | 14x11 | 196 ft² |
| Deck | 22x17 | 484 ft² |
| Upper | Size | ft² |
|---|---|---|
| Loft | 11x8 | 121 ft² |
| Bedroom 1 | 15x13 | 225 ft² |
| Bedroom 2 | 11x11 | 121 ft² |
| Bedroom 3 | 17x11 | 289 ft² |
| Bedroom 4 | 11x10 | 121 ft² |
| Laundry | 9x6 | 81 ft² |
| Lower | Size | ft² |
|---|---|---|
| Recreation Room | 38x13 | 1444 ft² |
LOT
Acres: N/A
Lot Size Dim.: 102X130
Longitude: 44.7685
Latitude: -93.4833
Zoning: Residential-Single Family
FINANCIAL & TAXES
Tax year: 2025
Tax annual amount: $4,952
MISCELLANEOUS
Fuel System: N/A
Sewer System: City Sewer/Connected
Water System: City Water/Connected
ADDITIONAL INFORMATION
MLS#: NST7783018
Listing Brokerage: RE/MAX Advantage Plus

ID: 3971705
Published: August 07, 2025
Last Update: August 07, 2025
Views: 12


