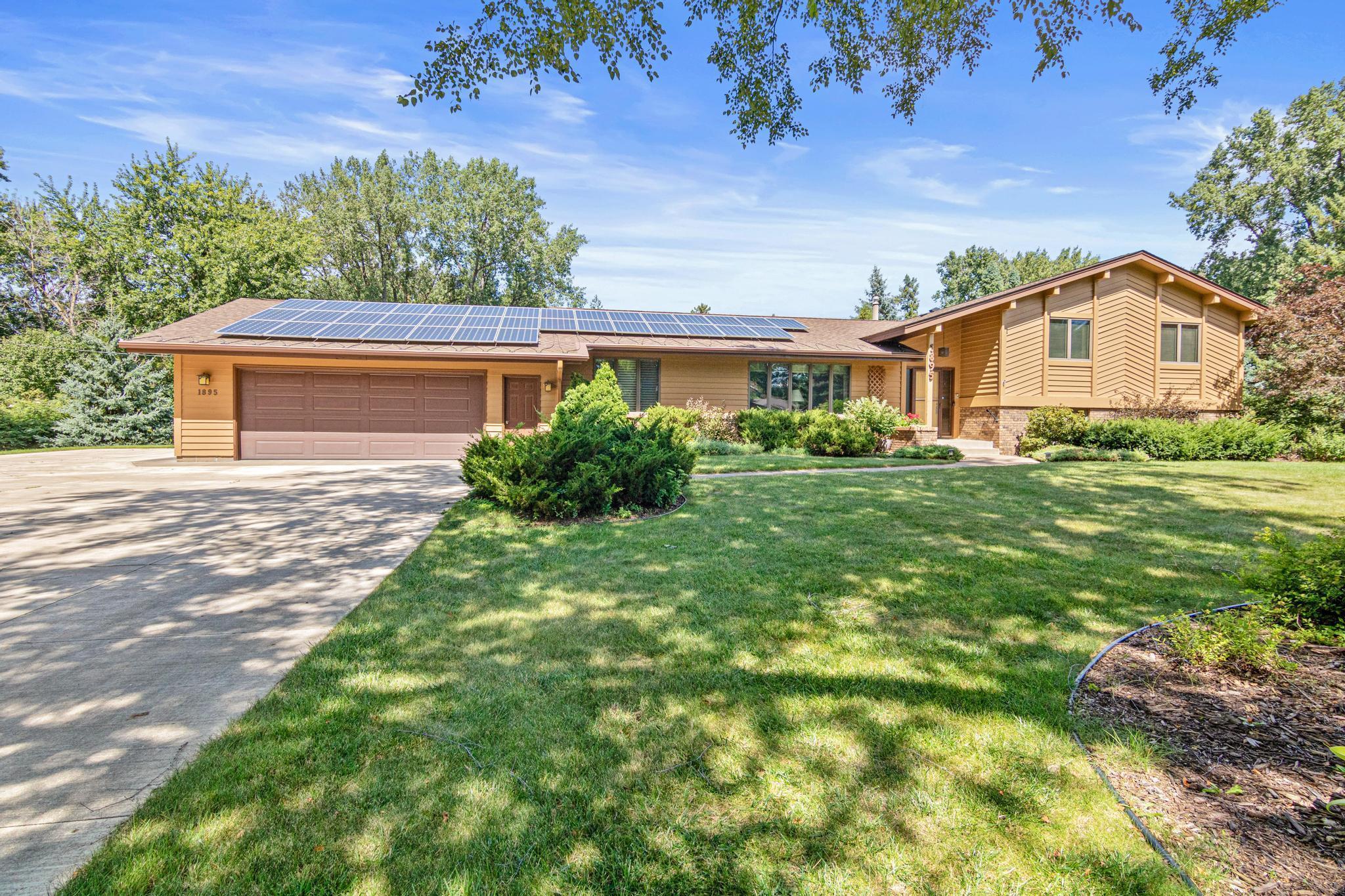1895 GLUEK LANE
1895 Gluek Lane, Roseville, 55113, MN
-
Price: $800,000
-
Status type: For Sale
-
City: Roseville
-
Neighborhood: Midway Acres
Bedrooms: 5
Property Size :4711
-
Listing Agent: NST16444,NST47109
-
Property type : Single Family Residence
-
Zip code: 55113
-
Street: 1895 Gluek Lane
-
Street: 1895 Gluek Lane
Bathrooms: 4
Year: 1975
Listing Brokerage: Edina Realty, Inc.
FEATURES
- Range
- Refrigerator
- Dryer
- Microwave
- Exhaust Fan
- Dishwasher
- Disposal
- Freezer
- Humidifier
- Central Vacuum
- Water Filtration System
- Gas Water Heater
- ENERGY STAR Qualified Appliances
- Stainless Steel Appliances
DETAILS
Midcentury Charm in Roseville. Discover this spacious 4,700 sq. ft. 4-level split set on a beautifully landscaped 1.18-acre lot in one of Roseville's most sought-after locations. With its timeless midcentury design, this home blends character, space and comfort. Features you'll love include an expansive floor plan with multiple living areas, a stunning 4-season porch perfect for year-round enjoyment, generous bedrooms and storage throughout, large windows bringing in natural light and serene views, and a prime location near shopping, dining and easy access to both downtowns. This unique property offers the perfect balance of privacy, space, and convenience- all wrapped in classic midcentury style. Don't miss your chance to make this Roseville retreat your own!
INTERIOR
Bedrooms: 5
Fin ft² / Living Area: 4711 ft²
Below Ground Living: 2255ft²
Bathrooms: 4
Above Ground Living: 2456ft²
-
Basement Details: Block, Daylight/Lookout Windows, Drain Tiled, Finished, Storage Space, Sump Basket, Sump Pump, Walkout,
Appliances Included:
-
- Range
- Refrigerator
- Dryer
- Microwave
- Exhaust Fan
- Dishwasher
- Disposal
- Freezer
- Humidifier
- Central Vacuum
- Water Filtration System
- Gas Water Heater
- ENERGY STAR Qualified Appliances
- Stainless Steel Appliances
EXTERIOR
Air Conditioning: Central Air
Garage Spaces: 3
Construction Materials: N/A
Foundation Size: 2255ft²
Unit Amenities:
-
- Patio
- Kitchen Window
- Deck
- Natural Woodwork
- Hardwood Floors
- Sun Room
- Ceiling Fan(s)
- Vaulted Ceiling(s)
- Security System
- In-Ground Sprinkler
- Cable
- Wet Bar
- Tile Floors
- Security Lights
Heating System:
-
- Forced Air
- Radiant Floor
- Fireplace(s)
- Ductless Mini-Split
ROOMS
| Main | Size | ft² |
|---|---|---|
| Living Room | 20x15 | 400 ft² |
| Kitchen | 13x12 | 169 ft² |
| Informal Dining Room | 14x12 | 196 ft² |
| Dining Room | 12x13 | 144 ft² |
| Sun Room | 13x15 | 169 ft² |
| Upper | Size | ft² |
|---|---|---|
| Bedroom 1 | 19x14 | 361 ft² |
| Bedroom 2 | 11x12 | 121 ft² |
| Bedroom 3 | 11x12 | 121 ft² |
| Bedroom 4 | 11x12 | 121 ft² |
| Lower | Size | ft² |
|---|---|---|
| Bedroom 5 | 12x11 | 144 ft² |
| Flex Room | 11x11 | 121 ft² |
| Family Room | 28x14 | 784 ft² |
| Recreation Room | 29x26 | 841 ft² |
| Laundry | 8x7 | 64 ft² |
LOT
Acres: N/A
Lot Size Dim.: 268x282x50x157x181
Longitude: 45.0075
Latitude: -93.1805
Zoning: Residential-Single Family
FINANCIAL & TAXES
Tax year: 2025
Tax annual amount: $8,254
MISCELLANEOUS
Fuel System: N/A
Sewer System: City Sewer/Connected
Water System: City Water/Connected
ADDITIONAL INFORMATION
MLS#: NST7778233
Listing Brokerage: Edina Realty, Inc.

ID: 4072121
Published: September 04, 2025
Last Update: September 04, 2025
Views: 12






