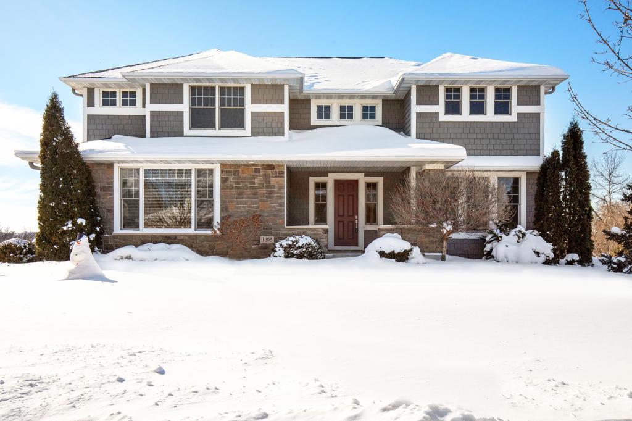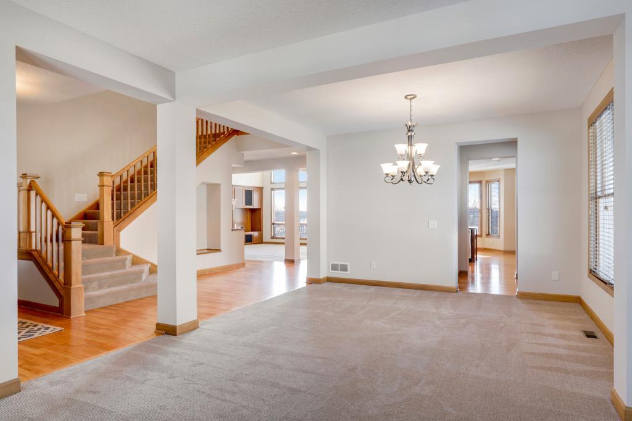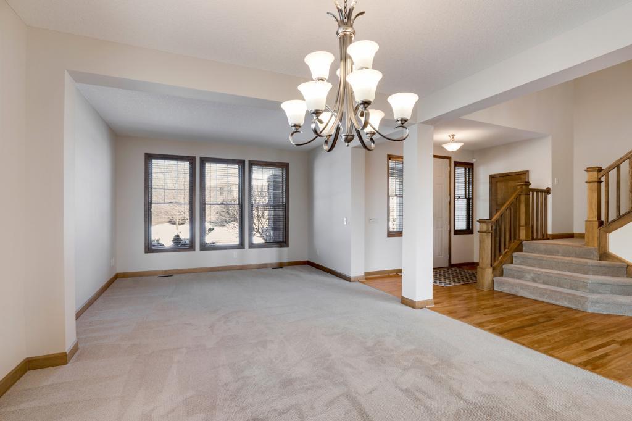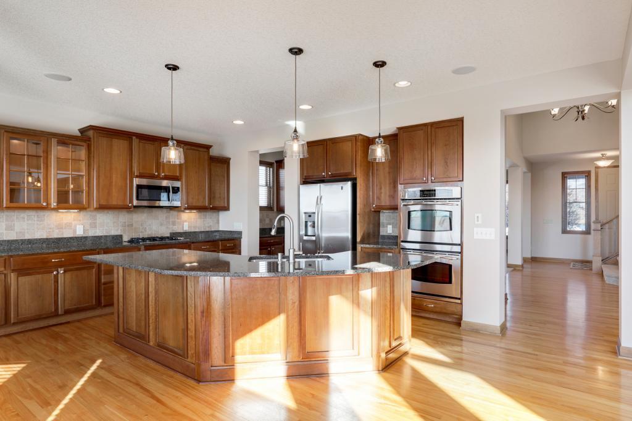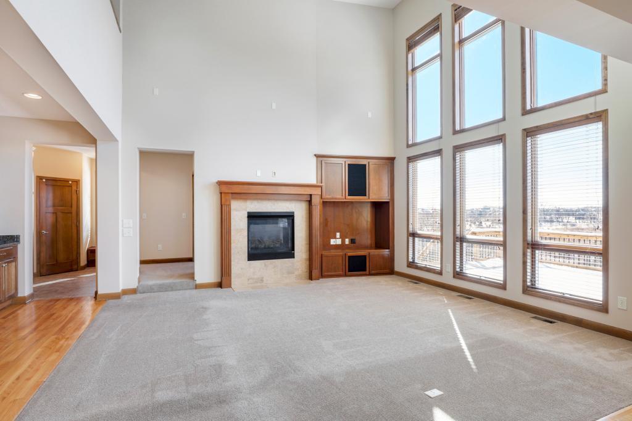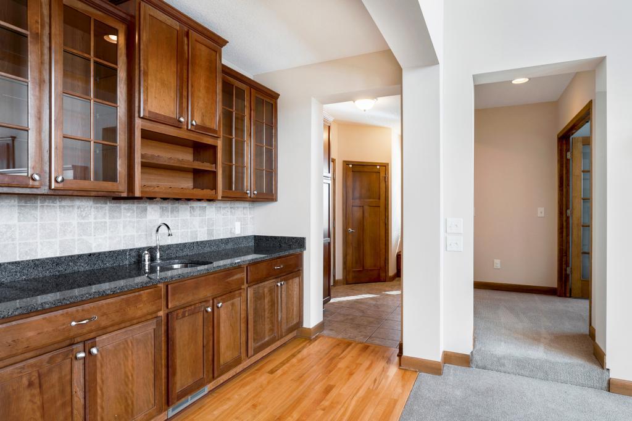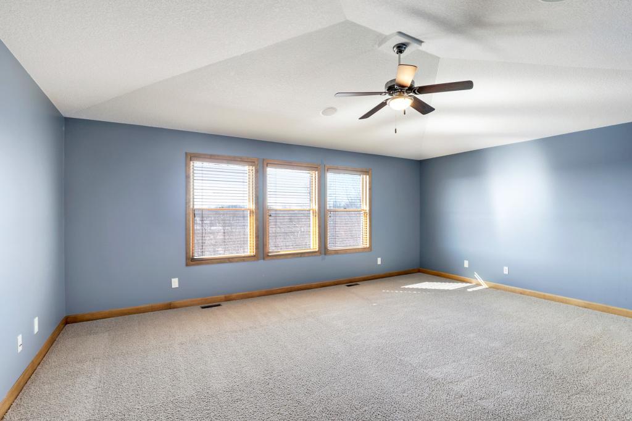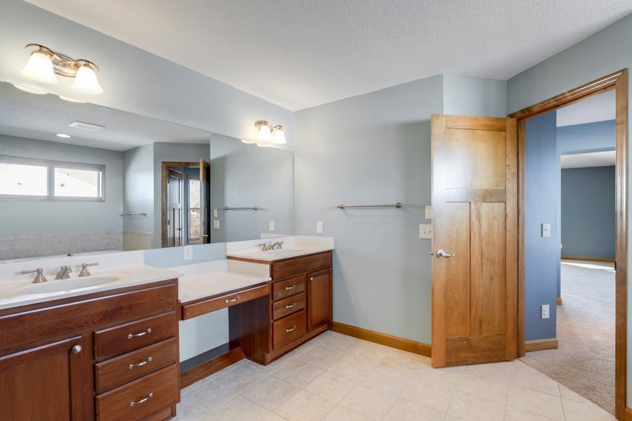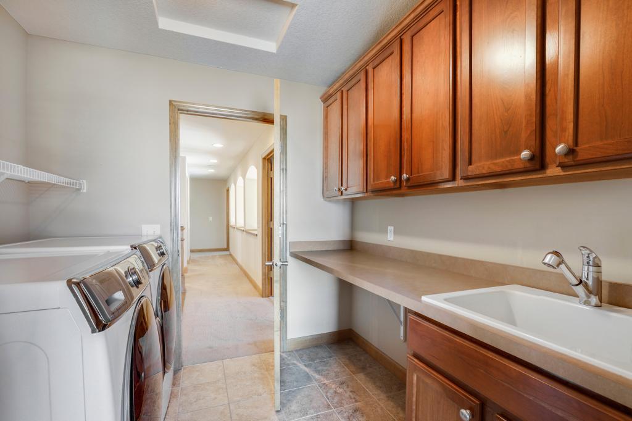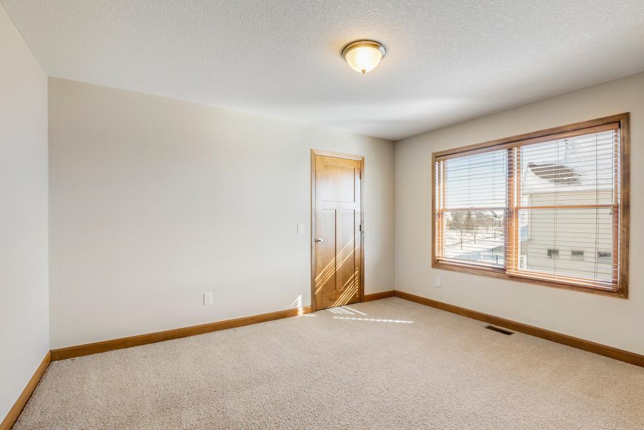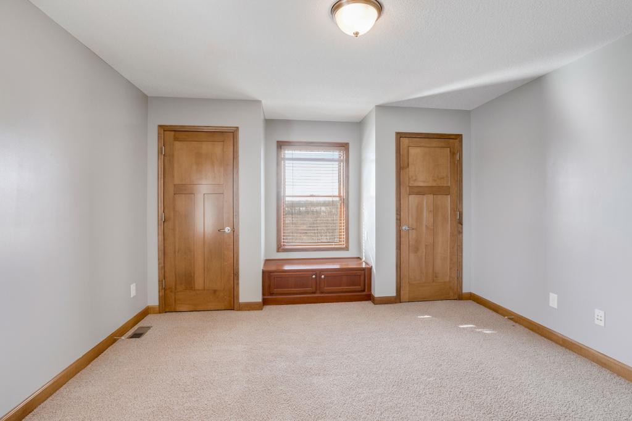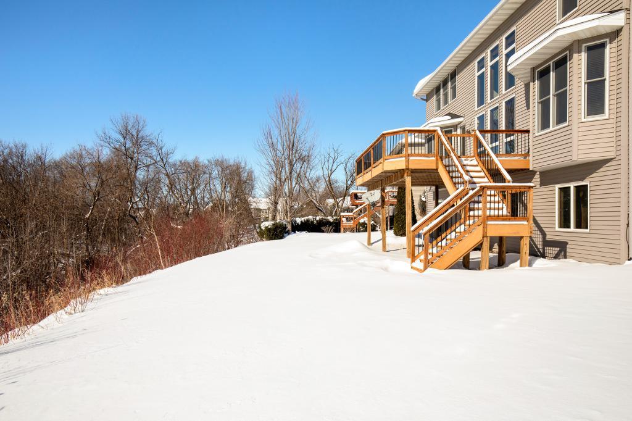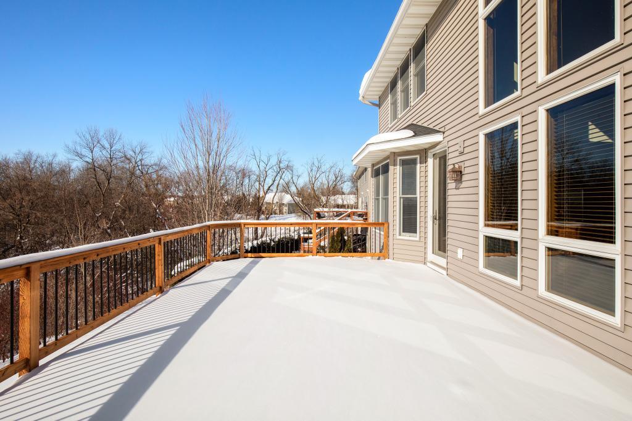1895 CARRIAGE DRIVE
1895 Carriage Drive, Victoria, 55386, MN
-
Price: $579,500
-
Status type: For Sale
-
City: Victoria
-
Neighborhood: Laketown 1st Add
Bedrooms: 4
Property Size :3724
-
Listing Agent: NST16633,NST58812
-
Property type : Single Family Residence
-
Zip code: 55386
-
Street: 1895 Carriage Drive
-
Street: 1895 Carriage Drive
Bathrooms: 4
Year: 2006
Listing Brokerage: Coldwell Banker Burnet
DETAILS
Laketown Development, Custom Lennar Two Story Jameson Floor plan on private walkout lot with west views of wetlands and sunsets, Main Floor Gourmet Kitchen, Granite island, stainless appliances, hardwood floors, fireplace, built-ins, study, formal dining room,living room, family vaulted, upper Upper Level 4 bedrooms on one level, 4 baths, jack & Jill bath, Master Suite, large closets, laundry, lower Level unfinished Walkout, 3 car garage.
INTERIOR
Bedrooms: 4
Fin ft² / Living Area: 3724 ft²
Below Ground Living: N/A
Bathrooms: 4
Above Ground Living: 3724ft²
-
Basement Details: Walkout, Full, Drain Tiled, Sump Pump, Daylight/Lookout Windows,
Appliances Included:
-
EXTERIOR
Air Conditioning: Central Air
Garage Spaces: 3
Construction Materials: N/A
Foundation Size: 1862ft²
Unit Amenities:
-
Heating System:
-
ROOMS
| Main | Size | ft² |
|---|---|---|
| Living Room | 11x13 | 121 ft² |
| Dining Room | 11x13 | 121 ft² |
| Family Room | 16x17 | 256 ft² |
| Kitchen | 21x19 | 441 ft² |
| Study | 11x11 | 121 ft² |
| Deck | 25x16 | 625 ft² |
| Upper | Size | ft² |
|---|---|---|
| Bedroom 1 | 19x15 | 361 ft² |
| Bedroom 2 | 14x12 | 196 ft² |
| Bedroom 3 | 13x12 | 169 ft² |
| Bedroom 4 | 13x11 | 169 ft² |
| Loft | 12x7 | 144 ft² |
LOT
Acres: N/A
Lot Size Dim.: 92x155x123x151
Longitude: 44.8407
Latitude: -93.664
Zoning: Residential-Single Family
FINANCIAL & TAXES
Tax year: 2018
Tax annual amount: $6,828
MISCELLANEOUS
Fuel System: N/A
Sewer System: City Sewer/Connected
Water System: City Water/Connected
ADDITIONAL INFORMATION
MLS#: NST5139097
Listing Brokerage: Coldwell Banker Burnet

ID: 67807
Published: February 14, 2019
Last Update: February 14, 2019
Views: 47


