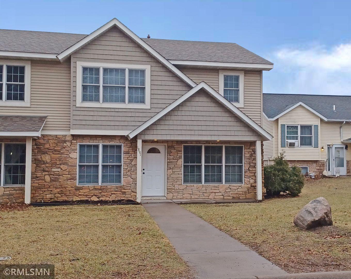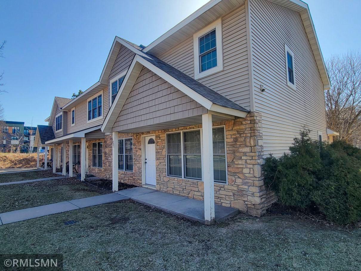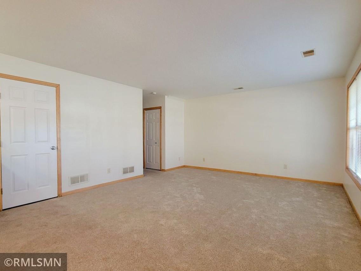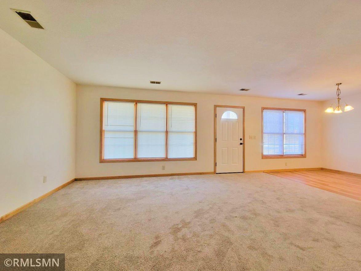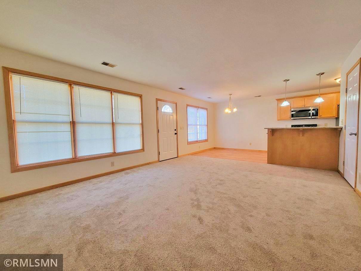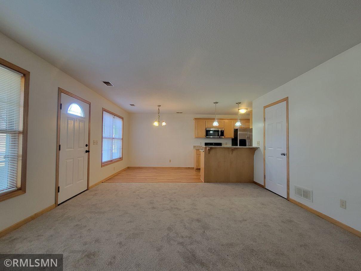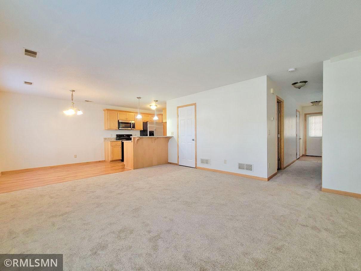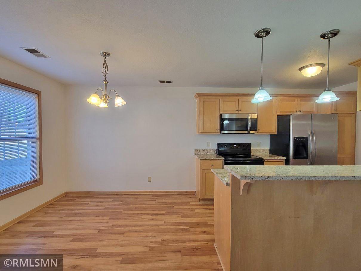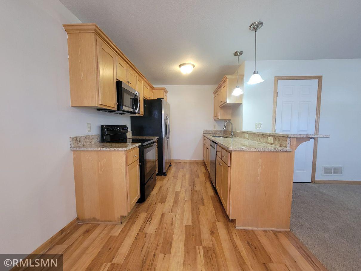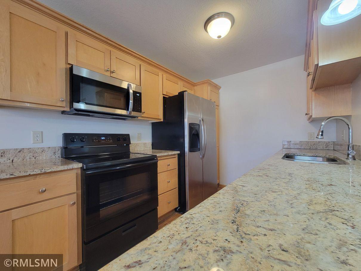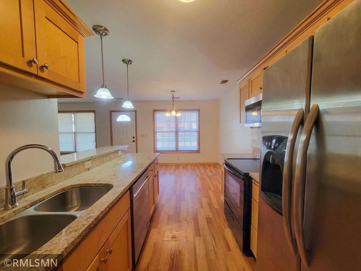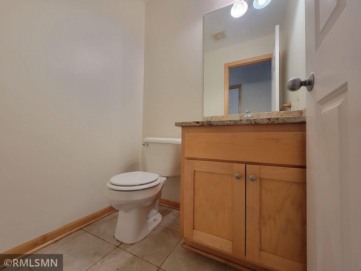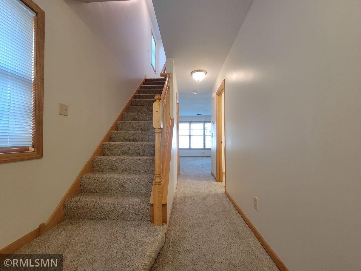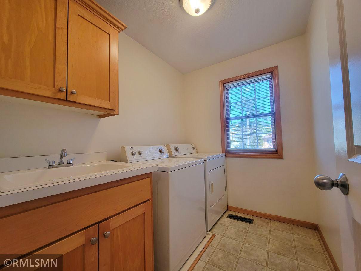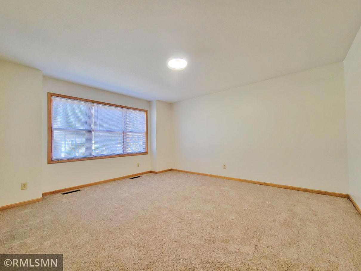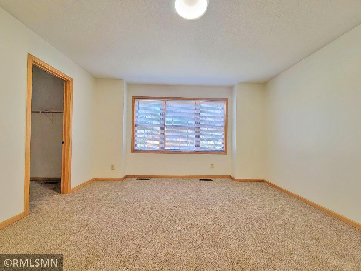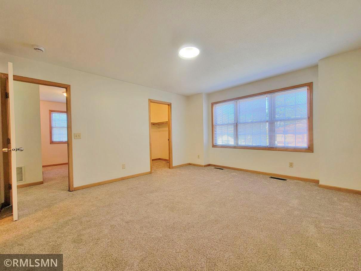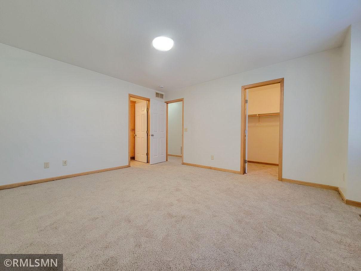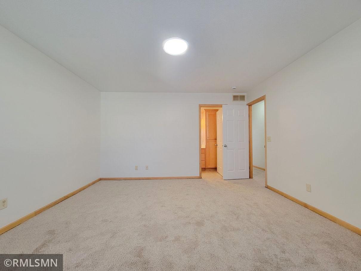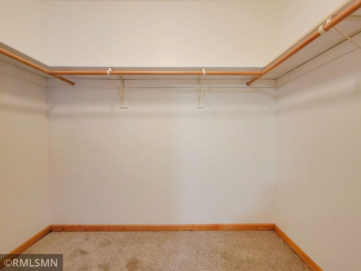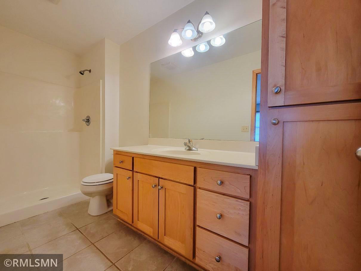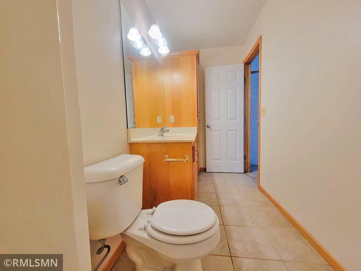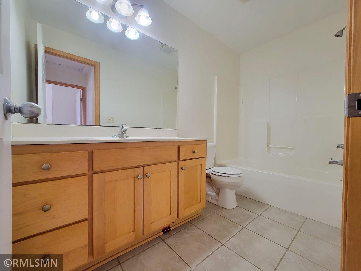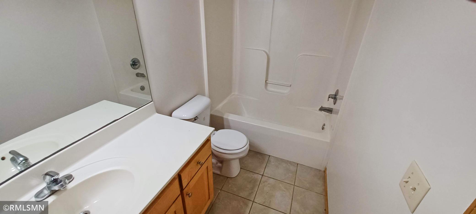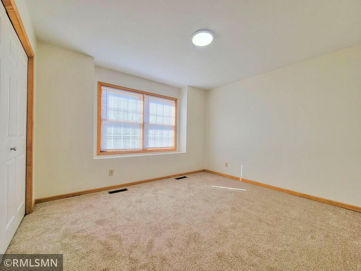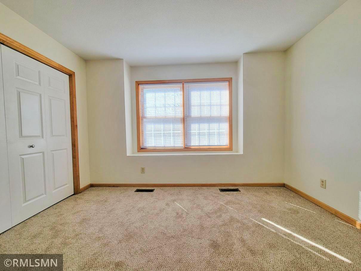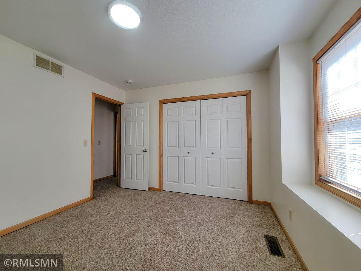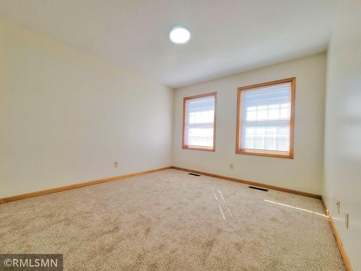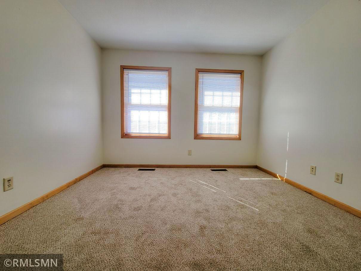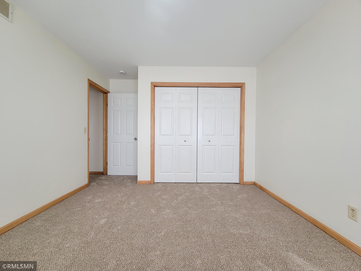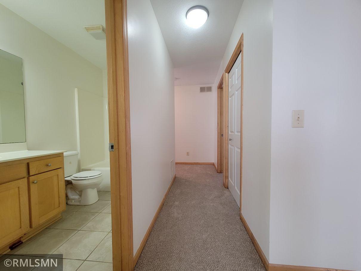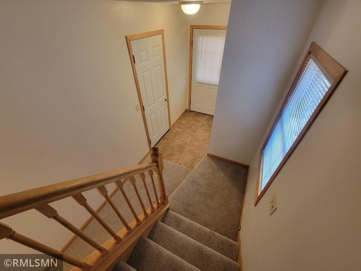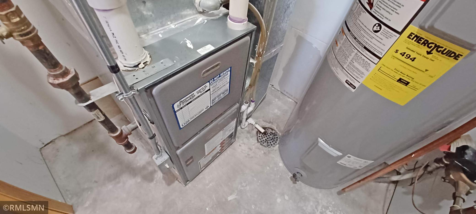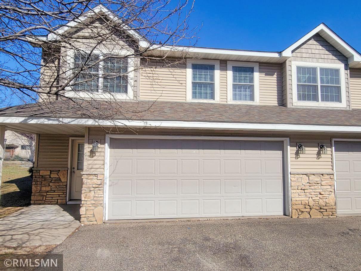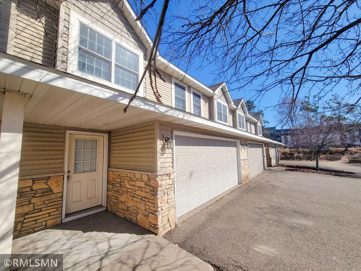1891 GARDEN WAY
1891 Garden Way, Saint Paul, 55119, MN
-
Price: $274,900
-
Status type: For Sale
-
City: Saint Paul
-
Neighborhood: Battle Creek-Highwood
Bedrooms: 3
Property Size :1564
-
Listing Agent: NST18262,NST57014
-
Property type : Townhouse Side x Side
-
Zip code: 55119
-
Street: 1891 Garden Way
-
Street: 1891 Garden Way
Bathrooms: 3
Year: 2005
Listing Brokerage: Tangletown Realty
FEATURES
- Range
- Refrigerator
- Microwave
- Dishwasher
DETAILS
Recently renovated two story end unit townhouse with 3 bedrooms, 3 bathrooms, and attached 2 car garage just 2 blocks from the gold line bus route. Open concept main floor has kitchen, informal dining, breakfast bar, utility room, 1/2 bath, and spacious living room plus plenty of closets for gear storage. New items include paint, carpet, water heater, range, microwave, kitchen faucet, and dishwasher. Upper level boasts a private primary bedroom with spacious walk in closet and 3/4 private bath. Two more bedrooms, a full common bathroom, laundry room and hall closet complete the upper level.
INTERIOR
Bedrooms: 3
Fin ft² / Living Area: 1564 ft²
Below Ground Living: N/A
Bathrooms: 3
Above Ground Living: 1564ft²
-
Basement Details: None,
Appliances Included:
-
- Range
- Refrigerator
- Microwave
- Dishwasher
EXTERIOR
Air Conditioning: Central Air
Garage Spaces: 2
Construction Materials: N/A
Foundation Size: 665ft²
Unit Amenities:
-
- Natural Woodwork
- Washer/Dryer Hookup
- Primary Bedroom Walk-In Closet
Heating System:
-
- Forced Air
ROOMS
| Main | Size | ft² |
|---|---|---|
| Living Room | 18x14 | 324 ft² |
| Dining Room | 9.5x8 | 89.46 ft² |
| Kitchen | 10x8 | 100 ft² |
| Upper | Size | ft² |
|---|---|---|
| Bedroom 1 | 15x13.25 | 226.25 ft² |
| Bedroom 2 | 12x10.5 | 125 ft² |
| Bedroom 3 | 11.5x11 | 131.29 ft² |
LOT
Acres: N/A
Lot Size Dim.: 27x85
Longitude: 44.9536
Latitude: -93.0205
Zoning: Residential-Single Family
FINANCIAL & TAXES
Tax year: 2025
Tax annual amount: $3,393
MISCELLANEOUS
Fuel System: N/A
Sewer System: City Sewer/Connected
Water System: City Water/Connected
ADITIONAL INFORMATION
MLS#: NST7725177
Listing Brokerage: Tangletown Realty

ID: 3525811
Published: April 11, 2025
Last Update: April 11, 2025
Views: 11


