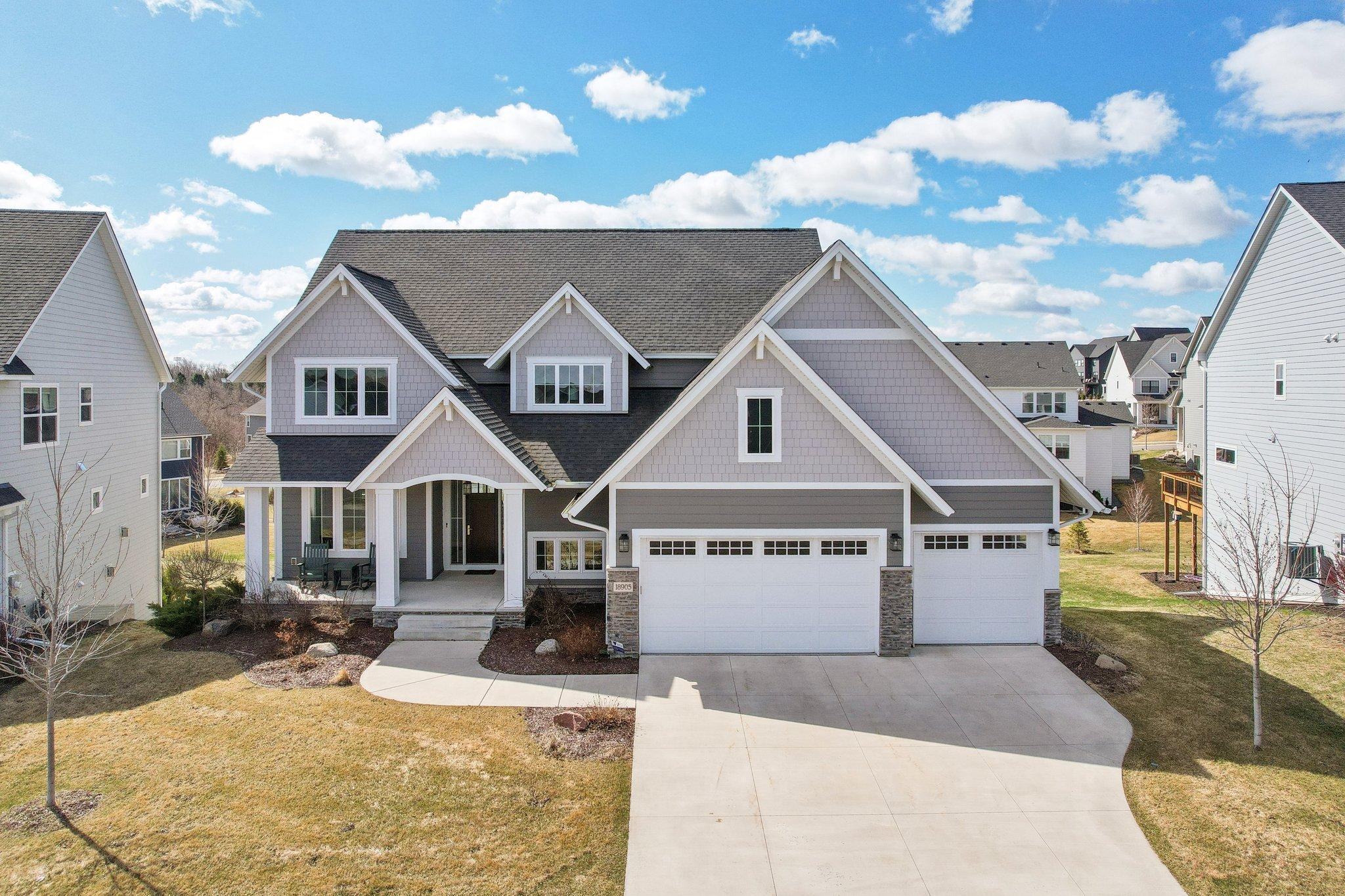18905 51ST PLACE
18905 51st Place, Plymouth, 55446, MN
-
Price: $1,295,000
-
Status type: For Sale
-
City: Plymouth
-
Neighborhood: Creekside Hills 2nd Add
Bedrooms: 5
Property Size :4717
-
Listing Agent: NST48177,NST67720
-
Property type : Single Family Residence
-
Zip code: 55446
-
Street: 18905 51st Place
-
Street: 18905 51st Place
Bathrooms: 5
Year: 2019
Listing Brokerage: Scates Real Estate, LLC
FEATURES
- Refrigerator
- Washer
- Dryer
- Microwave
- Exhaust Fan
- Dishwasher
- Cooktop
- Wall Oven
DETAILS
Nestled in the prestigious Wayzata School District, with walking trails to the high school and elementary school, this elegant Creekside Hills residence offers an exceptional blend of upscale comfort and everyday functionality. Featuring 5 bedrooms and 5 bathrooms, the home’s thoughtful layout includes 4 spacious bedrooms and a full laundry room on the upper level, while the fifth bedroom is perfectly situated in the fully finished walk-out lower level. The main level is designed to impress with an abundance of natural light from oversized windows, stainless steel appliances, an open floor plan, a cozy sun room, and seamless access to a private deck—perfect for entertaining. Sophisticated window treatments throughout include top-down/bottom-up blinds on the main level and blackout blinds in every bedroom. A custom-designed primary suite closet boasts a valet bar, jewelry drawer, and belt rack for added convenience. The walk-out lower level is a true retreat, complete with a full wet bar, fireplace, generous living space and a sport court - perfect for family fun. With a 3-car garage featuring an epoxy floor and access to a community pool, clubhouse, and playground, this home offers elevated living in one of Plymouth's most desirable neighborhoods. Come check it out!
INTERIOR
Bedrooms: 5
Fin ft² / Living Area: 4717 ft²
Below Ground Living: 1610ft²
Bathrooms: 5
Above Ground Living: 3107ft²
-
Basement Details: Drain Tiled, Finished, Full, Concrete, Sump Pump, Walkout,
Appliances Included:
-
- Refrigerator
- Washer
- Dryer
- Microwave
- Exhaust Fan
- Dishwasher
- Cooktop
- Wall Oven
EXTERIOR
Air Conditioning: Central Air
Garage Spaces: 3
Construction Materials: N/A
Foundation Size: 1696ft²
Unit Amenities:
-
- Walk-In Closet
- Vaulted Ceiling(s)
- Washer/Dryer Hookup
- Kitchen Center Island
- Wet Bar
- Primary Bedroom Walk-In Closet
Heating System:
-
- Forced Air
ROOMS
| Main | Size | ft² |
|---|---|---|
| Dining Room | 12x14 | 144 ft² |
| Kitchen | 14x13 | 196 ft² |
| Informal Dining Room | 12x12 | 144 ft² |
| Sun Room | 12x12 | 144 ft² |
| Deck | 12x16 | 144 ft² |
| Lower | Size | ft² |
|---|---|---|
| Family Room | 25x17 | 625 ft² |
| Athletic Court | 18x22 | 324 ft² |
| Exercise Room | 11x15 | 121 ft² |
| Bedroom 5 | 11x11 | 121 ft² |
| Upper | Size | ft² |
|---|---|---|
| Bedroom 1 | 16x17 | 256 ft² |
| Bedroom 2 | 12x13 | 144 ft² |
| Bedroom 3 | 12x13 | 144 ft² |
| Bedroom 4 | 12x12 | 144 ft² |
| Laundry | 6x11 | 36 ft² |
LOT
Acres: N/A
Lot Size Dim.: 74x135x32x106x140
Longitude: 45.0474
Latitude: -93.52
Zoning: Residential-Single Family
FINANCIAL & TAXES
Tax year: 2024
Tax annual amount: $13,379
MISCELLANEOUS
Fuel System: N/A
Sewer System: City Sewer/Connected
Water System: City Water/Connected
ADITIONAL INFORMATION
MLS#: NST7722804
Listing Brokerage: Scates Real Estate, LLC

ID: 3547775
Published: April 25, 2025
Last Update: April 25, 2025
Views: 10






