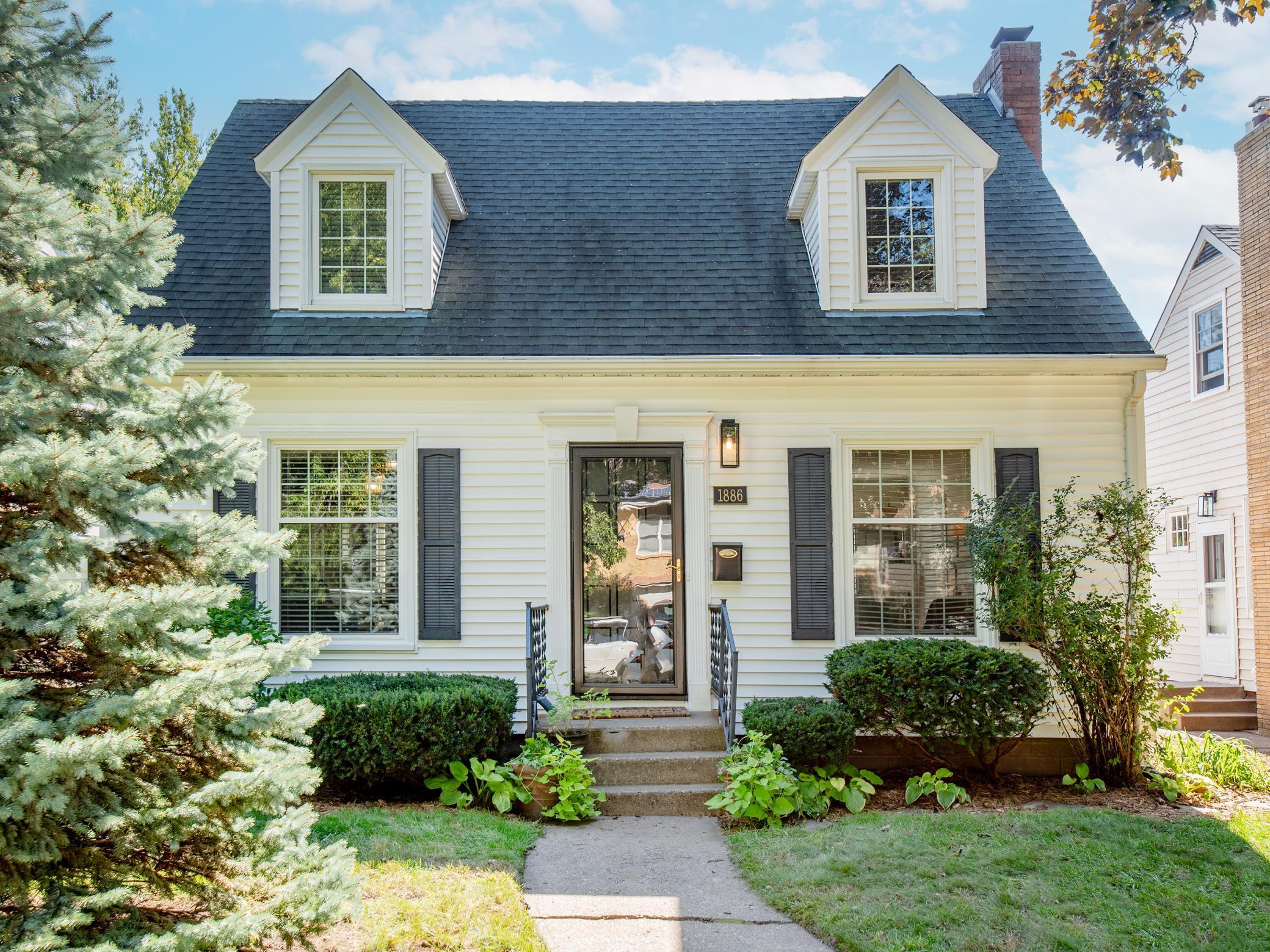1886 ROME AVENUE
1886 Rome Avenue, Saint Paul, 55116, MN
-
Price: $355,000
-
Status type: For Sale
-
City: Saint Paul
-
Neighborhood: Highland
Bedrooms: 2
Property Size :1321
-
Listing Agent: NST16345,NST74613
-
Property type : Single Family Residence
-
Zip code: 55116
-
Street: 1886 Rome Avenue
-
Street: 1886 Rome Avenue
Bathrooms: 1
Year: 1947
Listing Brokerage: RE/MAX Results
FEATURES
- Range
- Refrigerator
- Dryer
- Microwave
- Dishwasher
- Humidifier
- Electronic Air Filter
- Gas Water Heater
- ENERGY STAR Qualified Appliances
- Stainless Steel Appliances
DETAILS
Absolutely CHARMING and inviting Highland Park Cape Cod style home featuring abundant natural light, hardwood floors for warmth and timeless appeal, classic light fixtures, lovely fireplace for cozy nights with a book. Exceptionally well proportioned living room made for evenings of entertaining. Newly remodeled upstairs spa-like bath & lower level family room with fine details. Many improvements include new furnace, AC, water heater, updated electrical and plumbing, garage refresh-roof, siding, gutters, and more! There is not a better or close knit block in the city! Immerse yourself in a neighborhood known for its walkability, close to the Village, diverse dining options, and easy access to parks, including Highland Park with its aquatic center, golf course, and recreational facilities.
INTERIOR
Bedrooms: 2
Fin ft² / Living Area: 1321 ft²
Below Ground Living: 326ft²
Bathrooms: 1
Above Ground Living: 995ft²
-
Basement Details: Block, Finished, Full, Partially Finished,
Appliances Included:
-
- Range
- Refrigerator
- Dryer
- Microwave
- Dishwasher
- Humidifier
- Electronic Air Filter
- Gas Water Heater
- ENERGY STAR Qualified Appliances
- Stainless Steel Appliances
EXTERIOR
Air Conditioning: Central Air
Garage Spaces: 1
Construction Materials: N/A
Foundation Size: 726ft²
Unit Amenities:
-
- Patio
- Kitchen Window
- Natural Woodwork
- Hardwood Floors
- Ceiling Fan(s)
- Walk-In Closet
- Washer/Dryer Hookup
Heating System:
-
- Forced Air
- Boiler
- Fireplace(s)
- Humidifier
ROOMS
| Main | Size | ft² |
|---|---|---|
| Living Room | 23x15 | 529 ft² |
| Dining Room | 12x11 | 144 ft² |
| Kitchen | 12x8 | 144 ft² |
| Informal Dining Room | 8x6 | 64 ft² |
| Lower | Size | ft² |
|---|---|---|
| Family Room | 26x11 | 676 ft² |
| Upper | Size | ft² |
|---|---|---|
| Bedroom 1 | 14x12 | 196 ft² |
| Bedroom 2 | 12x10 | 144 ft² |
LOT
Acres: N/A
Lot Size Dim.: 40x125
Longitude: 44.9132
Latitude: -93.1801
Zoning: Residential-Single Family
FINANCIAL & TAXES
Tax year: 2025
Tax annual amount: $4,820
MISCELLANEOUS
Fuel System: N/A
Sewer System: City Sewer/Connected
Water System: City Water/Connected
ADDITIONAL INFORMATION
MLS#: NST7801014
Listing Brokerage: RE/MAX Results

ID: 4150700
Published: September 26, 2025
Last Update: September 26, 2025
Views: 3






