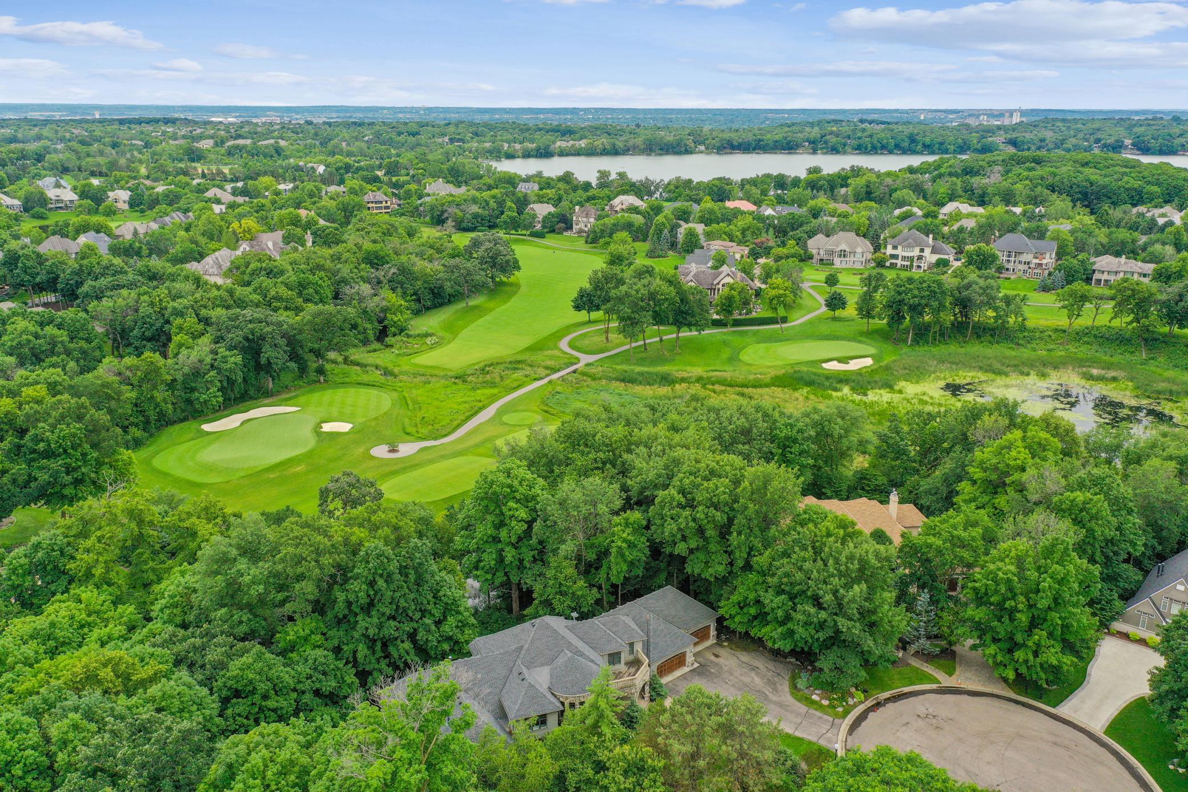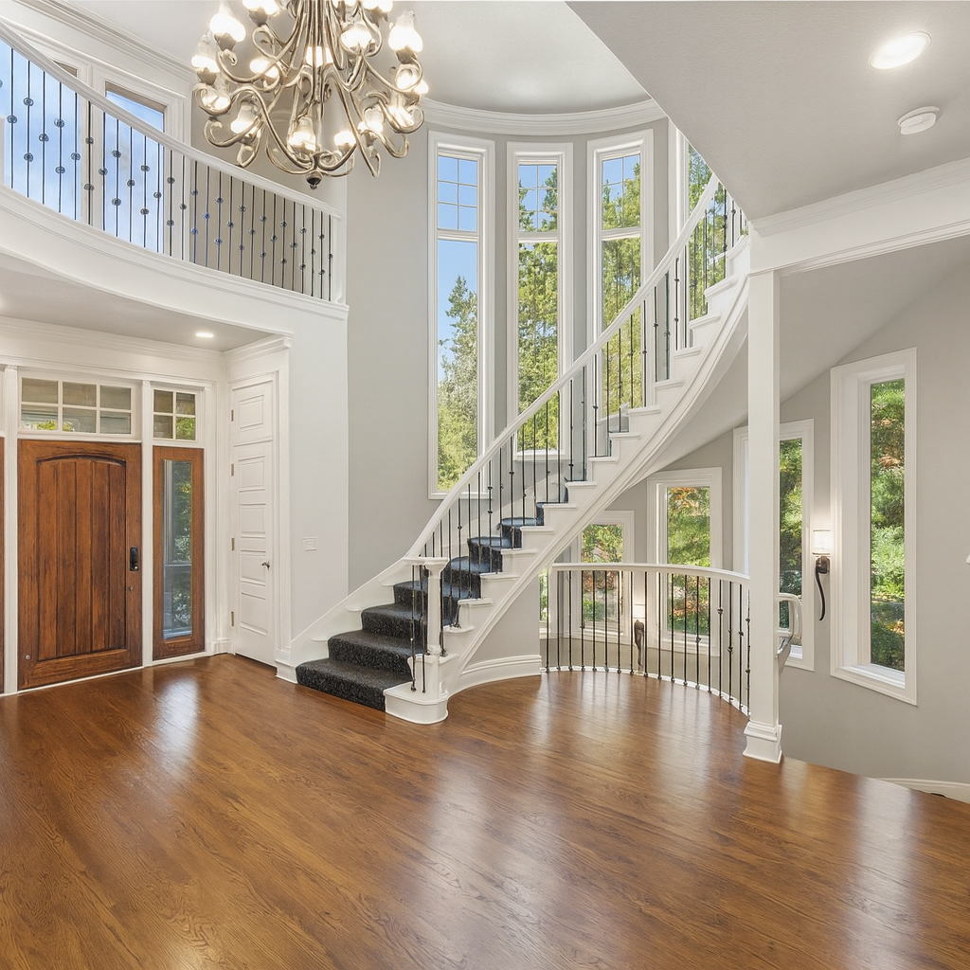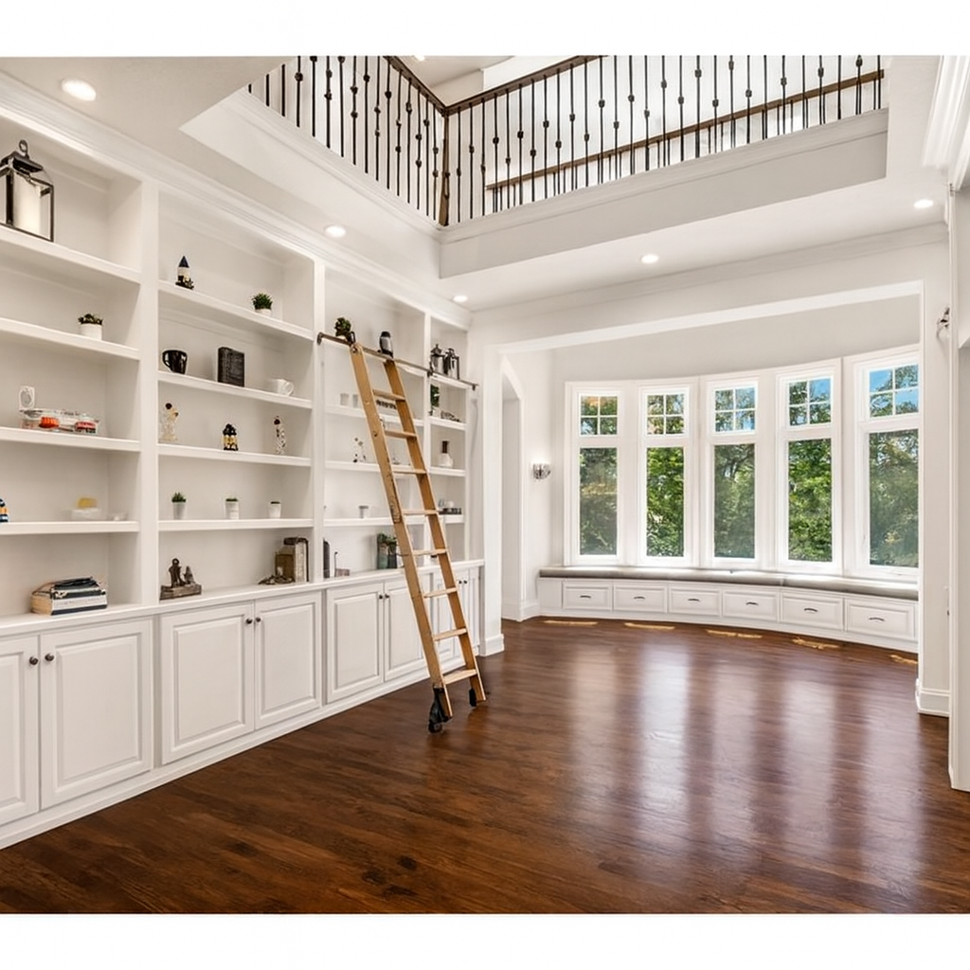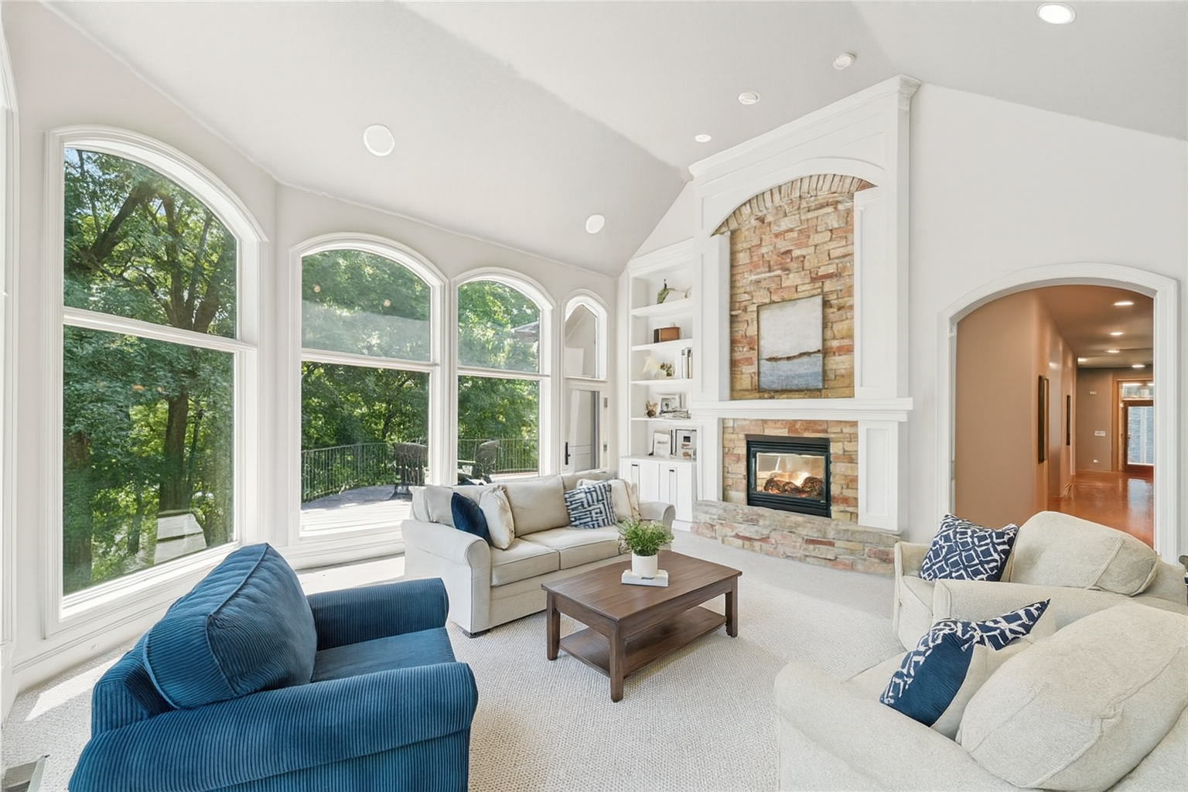18844 BEARPATH TRAIL
18844 Bearpath Trail, Eden Prairie, 55347, MN
-
Price: $1,599,000
-
Status type: For Sale
-
City: Eden Prairie
-
Neighborhood: Bearpath 9th Add
Bedrooms: 6
Property Size :8495
-
Listing Agent: NST71014,NST95749
-
Property type : Single Family Residence
-
Zip code: 55347
-
Street: 18844 Bearpath Trail
-
Street: 18844 Bearpath Trail
Bathrooms: 7
Year: 2002
Listing Brokerage: Engel & Volkers Prior Lake
FEATURES
- Refrigerator
- Washer
- Dryer
- Microwave
- Exhaust Fan
- Dishwasher
- Disposal
- Cooktop
- Wall Oven
- Air-To-Air Exchanger
- Double Oven
- Wine Cooler
- Stainless Steel Appliances
- Chandelier
DETAILS
Tucked at the very back of Bearpath on one of the most private, picturesque lots in the neighborhood—this custom-built Lecy home is truly something special! With its grand stone façade and castle-like presence, the home feels straight out of a fairytale. A wooded backdrop, a peaceful creek flowing through the backyard, and a glimpse of the golf course just beyond the trees create a setting that’s both magical and serene. Best value in Bearpath!! Move-in ready with timeless style, yet perfectly priced to allow room for updates or personal touches. Whether you keep the classic design as-is or choose to enhance it with your own vision, this property offers unmatched potential in one of the community’s most coveted locations. Located within the prestigious Bearpath Golf & Country Club, a gated community with 24-hour security, residents enjoy world-class amenities including a Jack Nicklaus Signature 18-hole golf course, resort-style pool, tennis courts, fitness center, clubhouse dining, and year-round social events. Bearpath has evolved into a vibrant community that offers both elegance and an active lifestyle—making this home an extraordinary opportunity.
INTERIOR
Bedrooms: 6
Fin ft² / Living Area: 8495 ft²
Below Ground Living: 3253ft²
Bathrooms: 7
Above Ground Living: 5242ft²
-
Basement Details: Finished, Walkout,
Appliances Included:
-
- Refrigerator
- Washer
- Dryer
- Microwave
- Exhaust Fan
- Dishwasher
- Disposal
- Cooktop
- Wall Oven
- Air-To-Air Exchanger
- Double Oven
- Wine Cooler
- Stainless Steel Appliances
- Chandelier
EXTERIOR
Air Conditioning: Central Air
Garage Spaces: 4
Construction Materials: N/A
Foundation Size: 3802ft²
Unit Amenities:
-
- Patio
- Deck
- Natural Woodwork
- Hardwood Floors
- Balcony
- Ceiling Fan(s)
- Walk-In Closet
- Vaulted Ceiling(s)
- Security System
- In-Ground Sprinkler
- Exercise Room
- Other
- Hot Tub
- Kitchen Center Island
- Wet Bar
- Tile Floors
- Main Floor Primary Bedroom
- Primary Bedroom Walk-In Closet
Heating System:
-
- Forced Air
ROOMS
| Main | Size | ft² |
|---|---|---|
| Office | 13x15 | 169 ft² |
| Library | 13x15 | 169 ft² |
| Mud Room | 16x12 | 256 ft² |
| Kitchen | 22x31 | 484 ft² |
| Screened Porch | 16x13 | 256 ft² |
| Dining Room | 18x13 | 324 ft² |
| Living Room | 21x21 | 441 ft² |
| Bedroom 1 | 19x18 | 361 ft² |
| Primary Bathroom | 19x18 | 361 ft² |
| Upper | Size | ft² |
|---|---|---|
| Bedroom 2 | 12x17 | 144 ft² |
| Bedroom 3 | 15x13 | 225 ft² |
| Bedroom 4 | 15x13 | 225 ft² |
| Lower | Size | ft² |
|---|---|---|
| Play Room | 19x27 | 361 ft² |
| Exercise Room | 18x14 | 324 ft² |
| Media Room | 23x16 | 529 ft² |
| Billiard | 30x24 | 900 ft² |
| Family Room | 20x21 | 400 ft² |
| Bedroom 5 | 17x19 | 289 ft² |
| Bedroom 6 | 22x15 | 484 ft² |
LOT
Acres: N/A
Lot Size Dim.: 69x199x56x203x169
Longitude: 44.8455
Latitude: -93.5156
Zoning: Residential-Single Family
FINANCIAL & TAXES
Tax year: 2025
Tax annual amount: $24,693
MISCELLANEOUS
Fuel System: N/A
Sewer System: City Sewer/Connected
Water System: City Water/Connected
ADDITIONAL INFORMATION
MLS#: NST7796734
Listing Brokerage: Engel & Volkers Prior Lake

ID: 4067101
Published: September 03, 2025
Last Update: September 03, 2025
Views: 21









