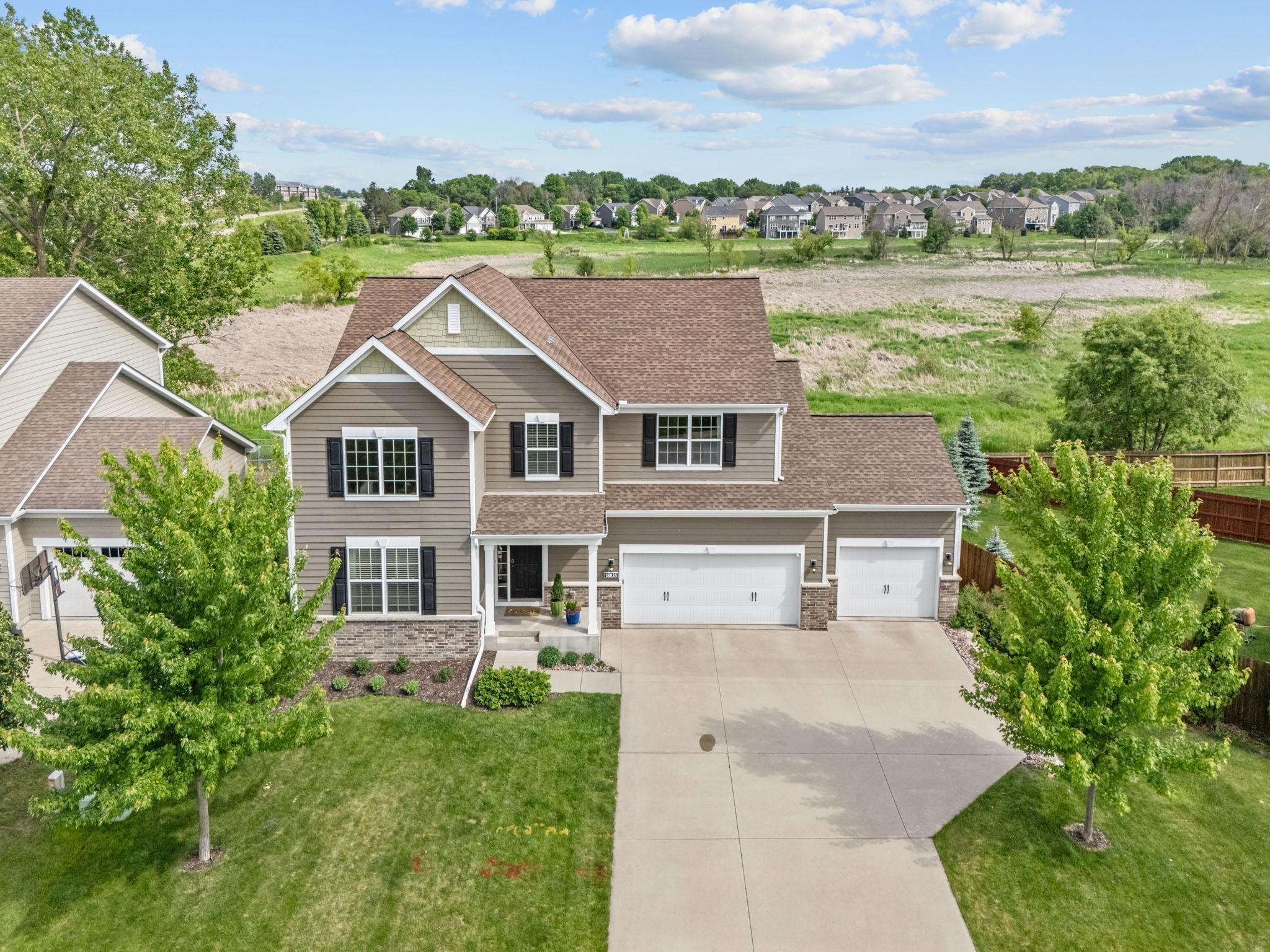18835 46TH AVENUE
18835 46th Avenue, Plymouth, 55446, MN
-
Price: $750,000
-
Status type: For Sale
-
City: Plymouth
-
Neighborhood: Arbor Grove
Bedrooms: 5
Property Size :4190
-
Listing Agent: NST26146,NST100976
-
Property type : Single Family Residence
-
Zip code: 55446
-
Street: 18835 46th Avenue
-
Street: 18835 46th Avenue
Bathrooms: 4
Year: 2012
Listing Brokerage: Exp Realty, LLC.
FEATURES
- Refrigerator
- Washer
- Dryer
- Microwave
- Exhaust Fan
- Dishwasher
- Water Softener Owned
- Disposal
- Cooktop
- Wall Oven
- Humidifier
- Air-To-Air Exchanger
DETAILS
All offers due by 4 PM on Sunday 06/15/2025. Beautifully updated throughout w/ a bright, open floor plan on an incredible ONE ACRE lot w/ unbeatable wetland views in WAYZATA SCHOOLS. Main Level features tons of natural light, wood floors & Gourmet Kitchen w/ white cabinetry, granite counters, SS apps (incl. double oven & gas cooktop), large center island & subway tile backsplash, all open to the Living Room w/ fireplace & built-ins. Walk out to maintenance-free Deck overlooking wetland views & privacy. ML also includes Informal & Formal Dining, stunning Family Room w/ vaulted ceiling & designated Office. UL offers 4 Beds, newer carpet, oversized Laundry Room & spacious Primary Suite w/ vaulted ceiling, dual walk-in closets & ensuite w/ granite counters, dual sinks & separate tub/shower. Walkout LL (finished in 2023) includes large Living Room, Gaming/Exercise Space, addt’l Bed & Bath, plus walkout to LL patio w/ more amazing wetland views. NEW: Refrigerator (2025), Furnace & Double Oven (2024), Water Heater, Sump Pump w/ Battery Backup & Microwave (2023), Air Conditioner (2021), ROOF & Carpet on ML/UL (2020)—see Supplements for full list of updates & improvements. Incredibly maintained by Original Owners. Prime location—close to shops, restaurants, parks & more. Incredible opportunity in WAYZATA SCHOOLS.
INTERIOR
Bedrooms: 5
Fin ft² / Living Area: 4190 ft²
Below Ground Living: 1224ft²
Bathrooms: 4
Above Ground Living: 2966ft²
-
Basement Details: Daylight/Lookout Windows, Drain Tiled, Finished, Storage Space, Sump Pump, Walkout,
Appliances Included:
-
- Refrigerator
- Washer
- Dryer
- Microwave
- Exhaust Fan
- Dishwasher
- Water Softener Owned
- Disposal
- Cooktop
- Wall Oven
- Humidifier
- Air-To-Air Exchanger
EXTERIOR
Air Conditioning: Central Air
Garage Spaces: 3
Construction Materials: N/A
Foundation Size: 1545ft²
Unit Amenities:
-
- Patio
- Kitchen Window
- Deck
- Natural Woodwork
- Hardwood Floors
- Ceiling Fan(s)
- Walk-In Closet
- Vaulted Ceiling(s)
- In-Ground Sprinkler
- Tile Floors
Heating System:
-
- Forced Air
ROOMS
| Main | Size | ft² |
|---|---|---|
| Living Room | 18x15 | 324 ft² |
| Family Room | 14x13.5 | 187.83 ft² |
| Dining Room | 16x9.5 | 150.67 ft² |
| Kitchen | 20x13.5 | 268.33 ft² |
| Informal Dining Room | 13.5x9 | 181.13 ft² |
| Mud Room | 7x6 | 49 ft² |
| Office | 15x10.5 | 156.25 ft² |
| Deck | 15.5x13.5 | 206.84 ft² |
| Upper | Size | ft² |
|---|---|---|
| Bedroom 1 | 16x15.5 | 246.67 ft² |
| Bedroom 2 | 13x12 | 169 ft² |
| Bedroom 3 | 13.5x12 | 181.13 ft² |
| Bedroom 4 | 12x11.5 | 137 ft² |
| Laundry | 10.5x6 | 109.38 ft² |
| Lower | Size | ft² |
|---|---|---|
| Bedroom 5 | 14.5x13 | 209.04 ft² |
| Family Room | 25x15 | 625 ft² |
| Recreation Room | 22x13 | 484 ft² |
| Storage | n/a | 0 ft² |
| Patio | 16x12 | 256 ft² |
LOT
Acres: N/A
Lot Size Dim.: 623x103x544x73
Longitude: 45.0385
Latitude: -93.5189
Zoning: Residential-Single Family
FINANCIAL & TAXES
Tax year: 2025
Tax annual amount: $8,259
MISCELLANEOUS
Fuel System: N/A
Sewer System: City Sewer/Connected
Water System: City Water/Connected
ADITIONAL INFORMATION
MLS#: NST7754875
Listing Brokerage: Exp Realty, LLC.

ID: 3781391
Published: June 13, 2025
Last Update: June 13, 2025
Views: 8






