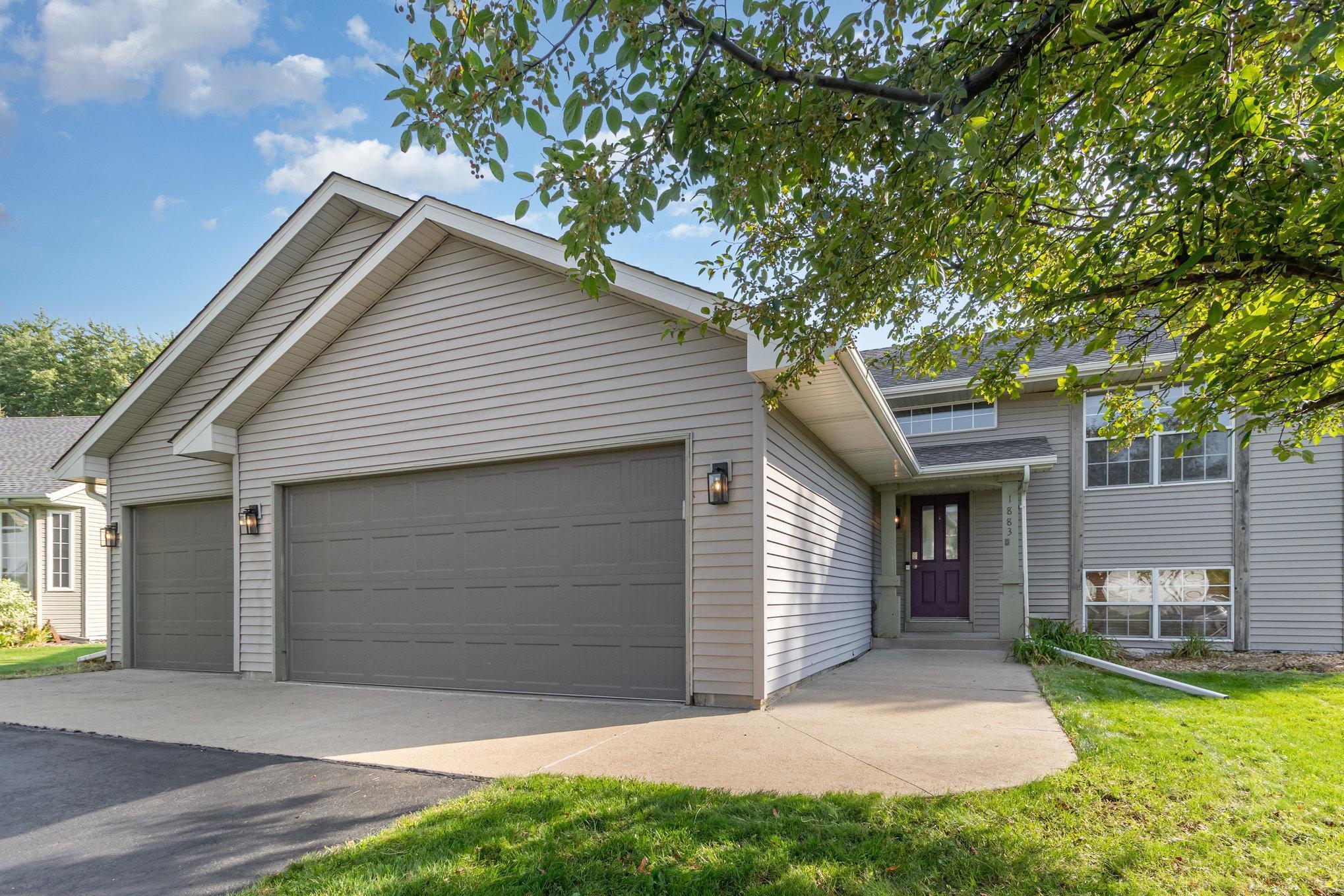1883 PARKWAY AVENUE
1883 Parkway Avenue, Shakopee, 55379, MN
-
Price: $400,000
-
Status type: For Sale
-
City: Shakopee
-
Neighborhood: Prairie Bend 2nd Add
Bedrooms: 4
Property Size :1917
-
Listing Agent: NST14616,NST227328
-
Property type : Single Family Residence
-
Zip code: 55379
-
Street: 1883 Parkway Avenue
-
Street: 1883 Parkway Avenue
Bathrooms: 2
Year: 1996
Listing Brokerage: Keller Williams Premier Realty South Suburban
FEATURES
- Range
- Refrigerator
- Washer
- Dryer
- Microwave
- Dishwasher
- Disposal
- Stainless Steel Appliances
DETAILS
Welcome to this inviting 4-bedroom, 2-bath split-level home in Shakopee, perfectly situated with direct access to trails and Prairie Bend Park right out your backyard. The bright and open layout features a kitchen with stainless steel appliances, granite countertops, and plenty of storage. Step outside to the huge deck—ideal for cookouts and entertaining—while enjoying peaceful views of the park and green space. Recent updates include a resealed driveway and new exterior lighting, plus a heated 3-car garage that provides comfort and convenience year-round. With spacious bedrooms, a versatile lower level, and a prime location near schools, shopping, and parks, this home is move-in ready and waiting for its next owner.
INTERIOR
Bedrooms: 4
Fin ft² / Living Area: 1917 ft²
Below Ground Living: 893ft²
Bathrooms: 2
Above Ground Living: 1024ft²
-
Basement Details: Daylight/Lookout Windows, Finished, Full,
Appliances Included:
-
- Range
- Refrigerator
- Washer
- Dryer
- Microwave
- Dishwasher
- Disposal
- Stainless Steel Appliances
EXTERIOR
Air Conditioning: Central Air
Garage Spaces: 3
Construction Materials: N/A
Foundation Size: 1024ft²
Unit Amenities:
-
- Kitchen Window
- Deck
- Hardwood Floors
- Ceiling Fan(s)
- Walk-In Closet
- Vaulted Ceiling(s)
- Washer/Dryer Hookup
- Kitchen Center Island
- Primary Bedroom Walk-In Closet
Heating System:
-
- Forced Air
ROOMS
| Upper | Size | ft² |
|---|---|---|
| Living Room | 13x12 | 169 ft² |
| Dining Room | 11x11 | 121 ft² |
| Kitchen | 16x12 | 256 ft² |
| Bedroom 1 | 14x13 | 196 ft² |
| Bedroom 2 | 12x9 | 144 ft² |
| Walk In Closet | 6x6 | 36 ft² |
| Lower | Size | ft² |
|---|---|---|
| Bedroom 3 | 15x12 | 225 ft² |
| Bedroom 4 | 10x9 | 100 ft² |
| Family Room | 17x22 | 289 ft² |
| Main | Size | ft² |
|---|---|---|
| Foyer | 8x4 | 64 ft² |
LOT
Acres: N/A
Lot Size Dim.: Irregular
Longitude: 44.7943
Latitude: -93.499
Zoning: Residential-Single Family
FINANCIAL & TAXES
Tax year: 2025
Tax annual amount: $3,972
MISCELLANEOUS
Fuel System: N/A
Sewer System: City Sewer/Connected
Water System: City Water/Connected
ADDITIONAL INFORMATION
MLS#: NST7798064
Listing Brokerage: Keller Williams Premier Realty South Suburban

ID: 4107677
Published: September 13, 2025
Last Update: September 13, 2025
Views: 1






