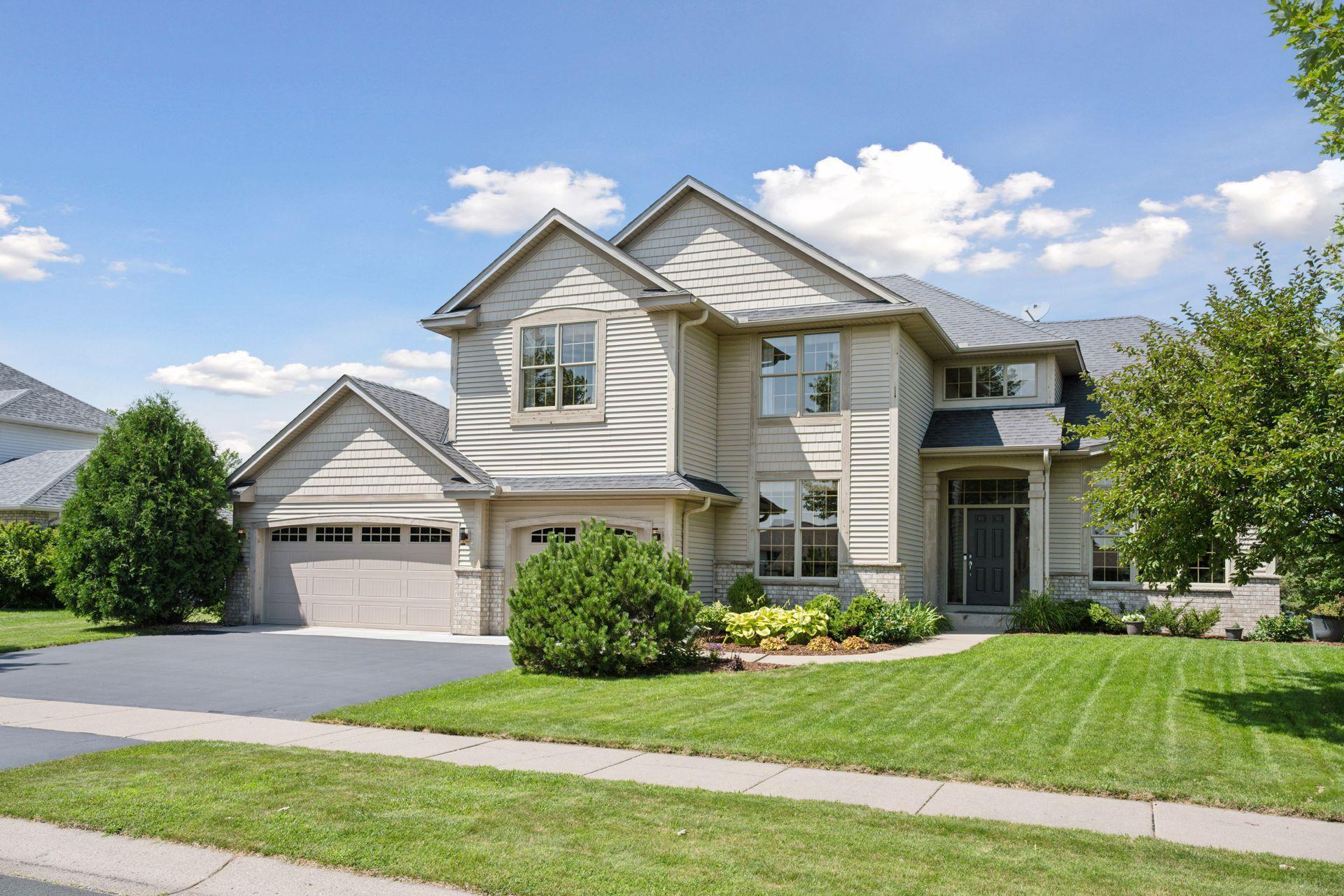18810 65TH PLACE
18810 65th Place, Maple Grove, 55311, MN
-
Price: $750,000
-
Status type: For Sale
-
City: Maple Grove
-
Neighborhood: Fieldstone
Bedrooms: 5
Property Size :3778
-
Listing Agent: NST16650,NST44721
-
Property type : Single Family Residence
-
Zip code: 55311
-
Street: 18810 65th Place
-
Street: 18810 65th Place
Bathrooms: 4
Year: 2004
Listing Brokerage: Edina Realty, Inc.
FEATURES
- Refrigerator
- Dryer
- Microwave
- Exhaust Fan
- Dishwasher
- Water Softener Owned
- Disposal
- Cooktop
- Wall Oven
- Humidifier
- Air-To-Air Exchanger
DETAILS
Wayzata Schools! Desirable Bonaire Neighborhood Welcome to this stunning two-story home, built in 2004 and nestled in the highly sought-after Bonaire neighborhood. Backing up to scenic walking paths and Gleason Fields/Playfields, you'll enjoy easy access to playgrounds, ice skating rinks, basketball, tennis, and pickleball courts, as well as the neighborhood’s three community pools. The main floor of this beautiful home features newly refinished maple hardwood floors and a dramatic two-story Great Room with expansive windows that offer breathtaking, private views of the property’s backyard. A spacious main floor office, custom six-paneled wood doors throughout, and a well-appointed open kitchen with center island, breakfast bar, stainless steel appliances, and informal dining space make everyday living a pleasure. Additional main level highlights include a formal dining room, living room, generous mudroom, and main floor laundry. Upstairs, you'll find four bedrooms, including a luxurious primary suite with double vanity, separate tub and shower, a large walk-in closet, and a catwalk/balcony overlooking the main floor Great Room. The walkout lower level is perfect for both entertaining and relaxation, featuring a custom wet bar, spacious family room, game/exercise room, a fifth guest bedroom, and a 3/4 bath with standalone sauna. This home offers the perfect blend of space, style, amenities, and location—all within the award-winning Wayzata School District.
INTERIOR
Bedrooms: 5
Fin ft² / Living Area: 3778 ft²
Below Ground Living: 1012ft²
Bathrooms: 4
Above Ground Living: 2766ft²
-
Basement Details: Drain Tiled, Finished, Concrete, Sump Pump, Walkout,
Appliances Included:
-
- Refrigerator
- Dryer
- Microwave
- Exhaust Fan
- Dishwasher
- Water Softener Owned
- Disposal
- Cooktop
- Wall Oven
- Humidifier
- Air-To-Air Exchanger
EXTERIOR
Air Conditioning: Central Air
Garage Spaces: 3
Construction Materials: N/A
Foundation Size: 1526ft²
Unit Amenities:
-
Heating System:
-
- Forced Air
ROOMS
| Main | Size | ft² |
|---|---|---|
| Living Room | 14 x 13 | 196 ft² |
| Dining Room | 13 x 11 | 169 ft² |
| Family Room | 19 x 15 | 361 ft² |
| Kitchen | 15 x 12 | 225 ft² |
| Office | 13 x 10 | 169 ft² |
| Informal Dining Room | 15 x 10 | 225 ft² |
| Foyer | 14 x 10 | 196 ft² |
| Laundry | 8 x 7 | 64 ft² |
| Mud Room | 8 x 8 | 64 ft² |
| Upper | Size | ft² |
|---|---|---|
| Bedroom 1 | 16 x 15 | 256 ft² |
| Bedroom 2 | 12 x 11 | 144 ft² |
| Bedroom 3 | 12 x 11 | 144 ft² |
| Bedroom 4 | 12 x 12 | 144 ft² |
| Lower | Size | ft² |
|---|---|---|
| Family Room | 18 x 13 | 324 ft² |
| Bar/Wet Bar Room | 19 x 17 | 361 ft² |
| Bedroom 5 | 16 x 12 | 256 ft² |
| Patio | n/a | 0 ft² |
LOT
Acres: N/A
Lot Size Dim.: 130 x 94
Longitude: 45.0742
Latitude: -93.5181
Zoning: Residential-Single Family
FINANCIAL & TAXES
Tax year: 2025
Tax annual amount: $8,245
MISCELLANEOUS
Fuel System: N/A
Sewer System: City Sewer/Connected
Water System: City Water/Connected
ADDITIONAL INFORMATION
MLS#: NST7777013
Listing Brokerage: Edina Realty, Inc.

ID: 3952005
Published: August 01, 2025
Last Update: August 01, 2025
Views: 4






