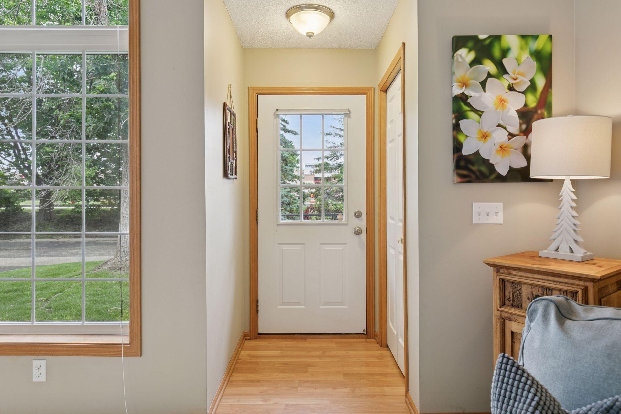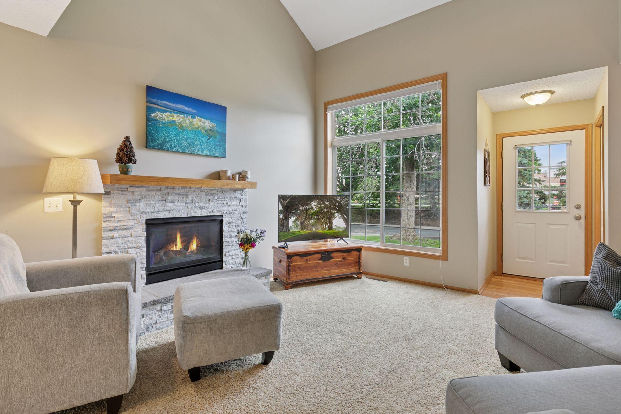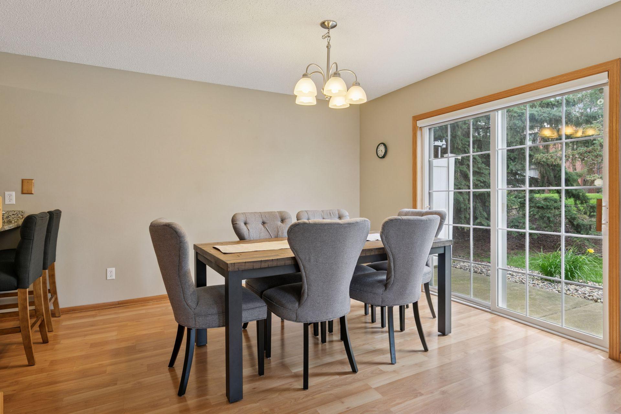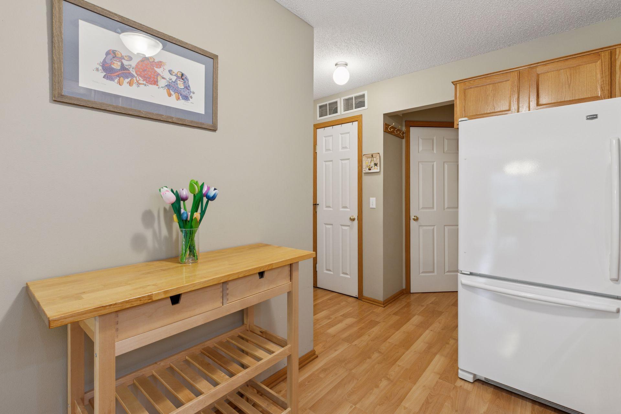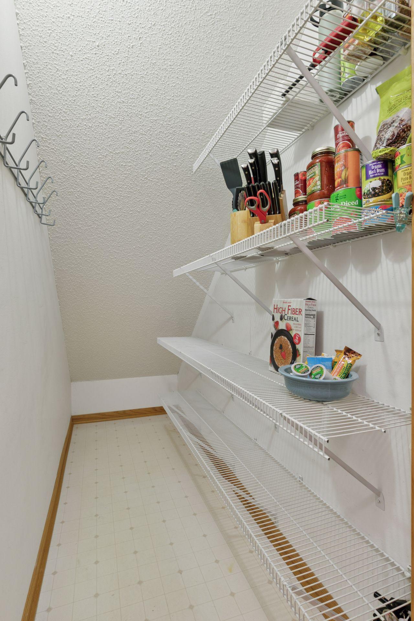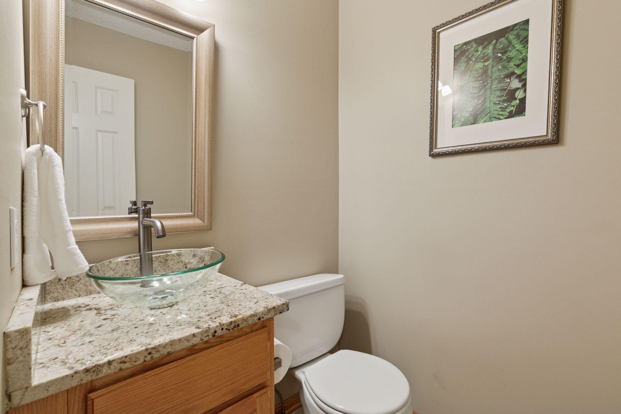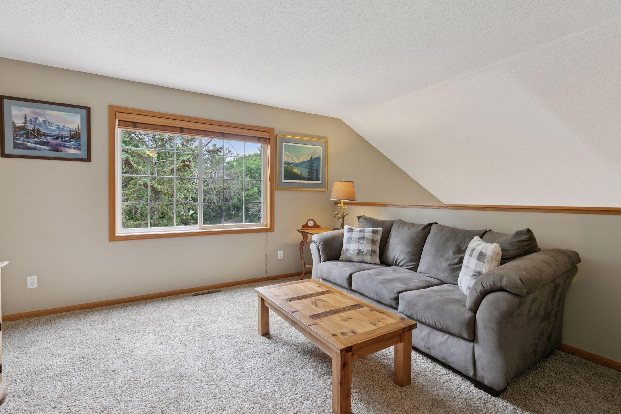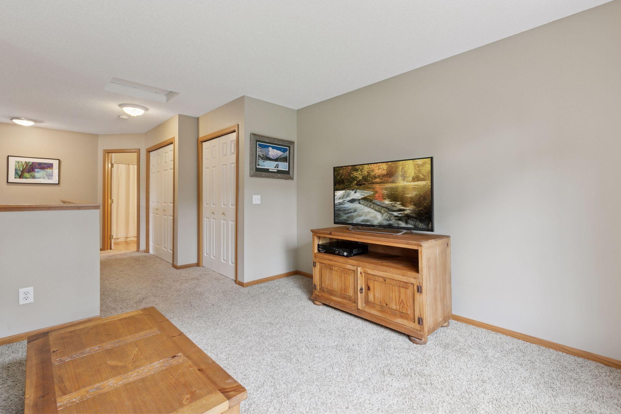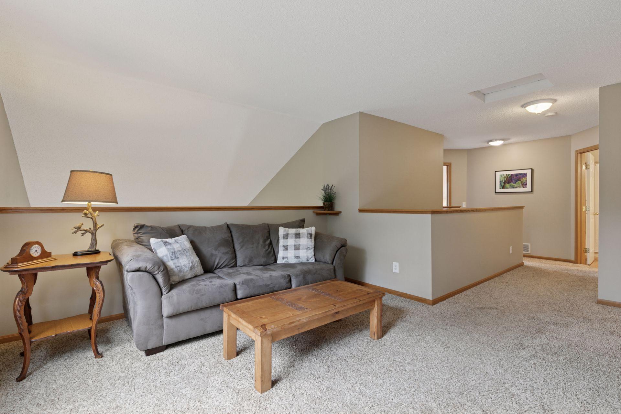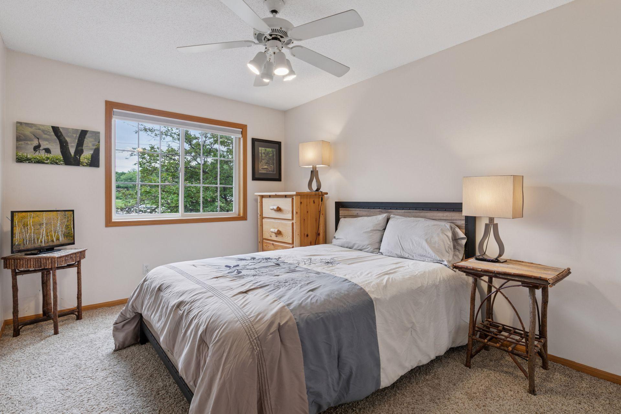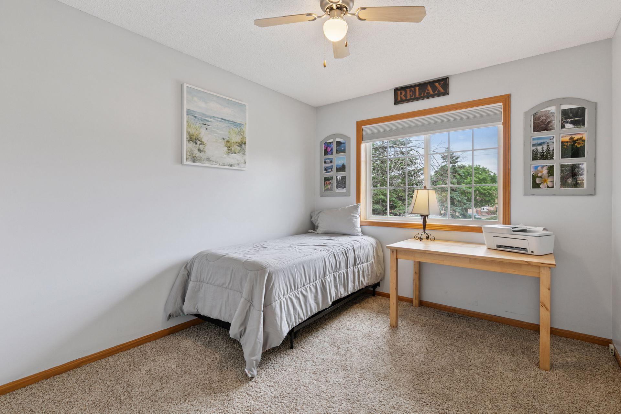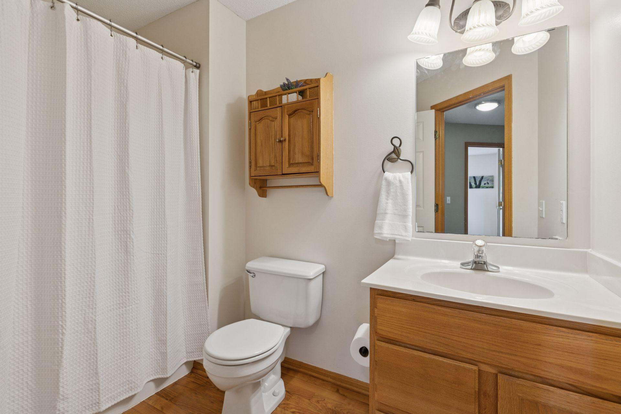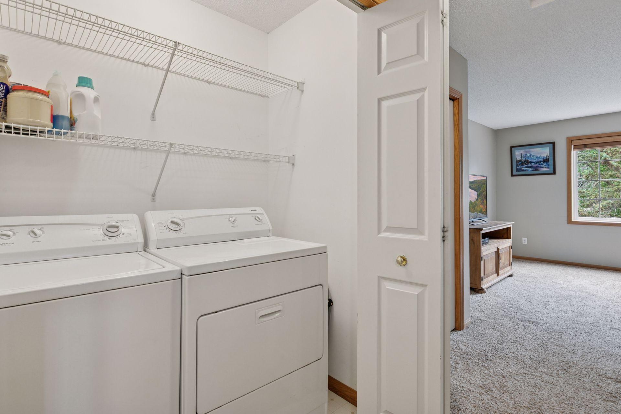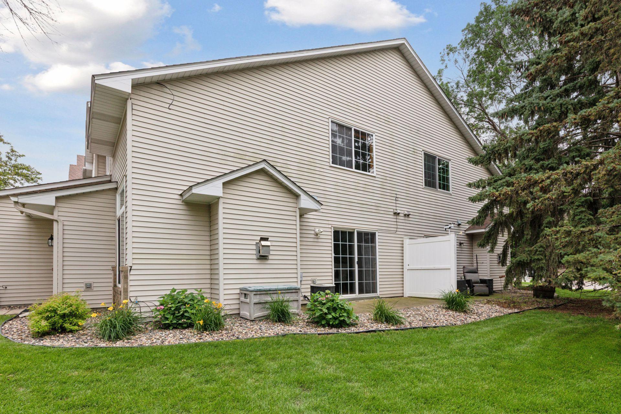1881 RIVERWOOD DRIVE
1881 Riverwood Drive, Burnsville, 55337, MN
-
Price: $250,000
-
Status type: For Sale
-
City: Burnsville
-
Neighborhood: Itokah Valley Twnhms 1st Add
Bedrooms: 2
Property Size :1358
-
Listing Agent: NST16650,NST40661
-
Property type : Townhouse Side x Side
-
Zip code: 55337
-
Street: 1881 Riverwood Drive
-
Street: 1881 Riverwood Drive
Bathrooms: 2
Year: 1996
Listing Brokerage: Edina Realty, Inc.
FEATURES
- Range
- Refrigerator
- Washer
- Dryer
- Microwave
- Dishwasher
- Water Softener Owned
DETAILS
Tucked away in a quiet corner of the community, this beautifully maintained end-unit townhome offers both privacy and comfort. Step inside to a bright, open floor plan featuring a vaulted living room with a striking stone fireplace perfect for cozy evenings or entertaining guests. The spacious dining room flows seamlessly into a highly functional kitchen, complete with ample cabinet space, large pantry, and plenty of room for meal prep and storage. Upstairs, you'll find a generously sized primary bedroom with walk-in closet, along with an additional bedroom, convenient laundry area, and a versatile loft-ideal for home office, reading nook or TV room. Enjoy peaceful outdoor living on your private patio, surrounded by mature trees and landscaping. Convenient location, easy access to shopping, dining, parks and highways.
INTERIOR
Bedrooms: 2
Fin ft² / Living Area: 1358 ft²
Below Ground Living: N/A
Bathrooms: 2
Above Ground Living: 1358ft²
-
Basement Details: None,
Appliances Included:
-
- Range
- Refrigerator
- Washer
- Dryer
- Microwave
- Dishwasher
- Water Softener Owned
EXTERIOR
Air Conditioning: Central Air
Garage Spaces: 2
Construction Materials: N/A
Foundation Size: 634ft²
Unit Amenities:
-
- Patio
- Ceiling Fan(s)
- Primary Bedroom Walk-In Closet
Heating System:
-
- Forced Air
ROOMS
| Main | Size | ft² |
|---|---|---|
| Living Room | 14x13 | 196 ft² |
| Dining Room | 11x11 | 121 ft² |
| Kitchen | 14x07 | 196 ft² |
| Patio | 15x06 | 225 ft² |
| Upper | Size | ft² |
|---|---|---|
| Loft | 13x11 | 169 ft² |
| Bedroom 1 | 13x09 | 169 ft² |
| Bedroom 2 | 11x09 | 121 ft² |
LOT
Acres: N/A
Lot Size Dim.: Common
Longitude: 44.7884
Latitude: -93.2486
Zoning: Residential-Single Family
FINANCIAL & TAXES
Tax year: 2025
Tax annual amount: $2,392
MISCELLANEOUS
Fuel System: N/A
Sewer System: City Sewer/Connected
Water System: City Water/Connected
ADITIONAL INFORMATION
MLS#: NST7757689
Listing Brokerage: Edina Realty, Inc.

ID: 3845119
Published: July 01, 2025
Last Update: July 01, 2025
Views: 5



