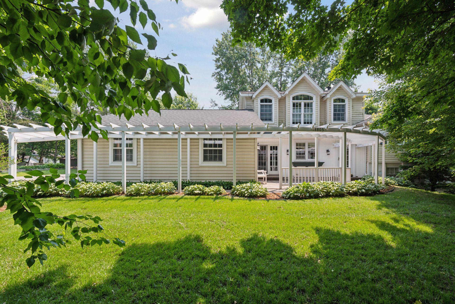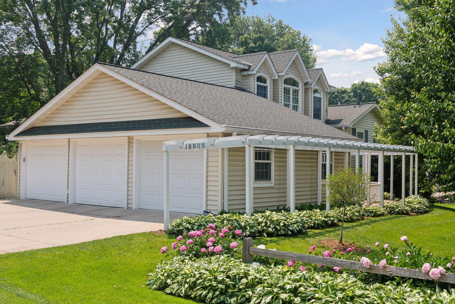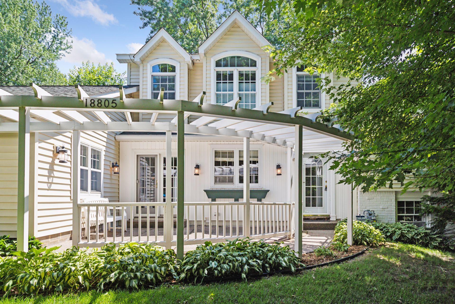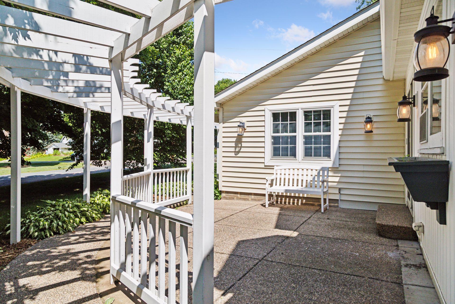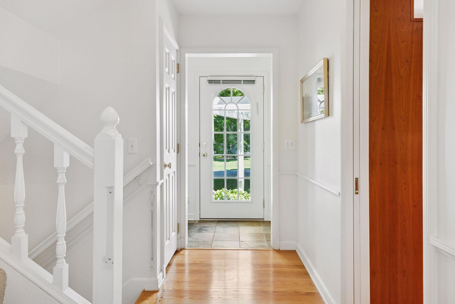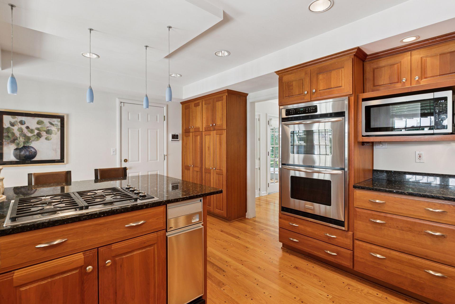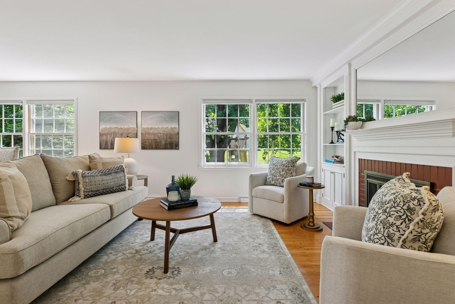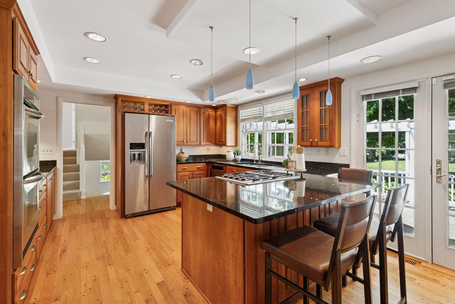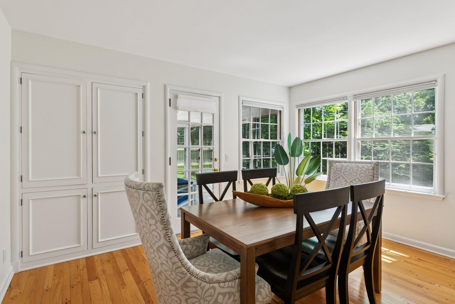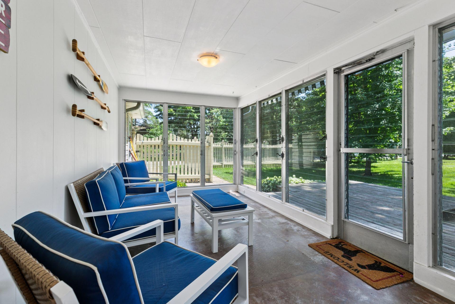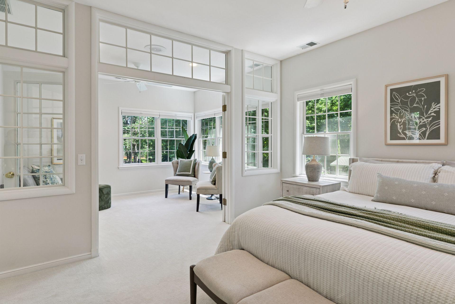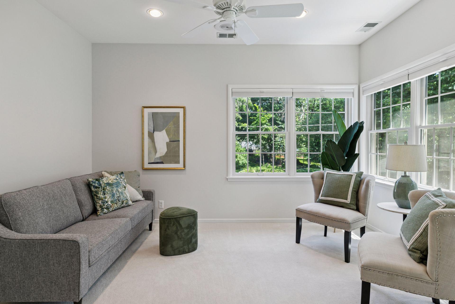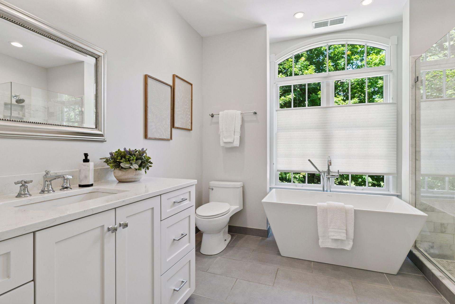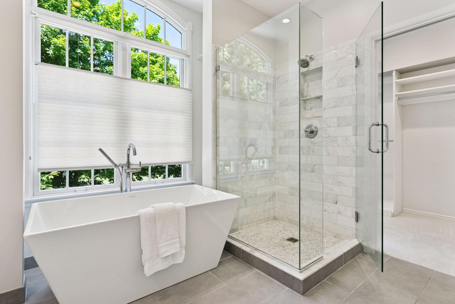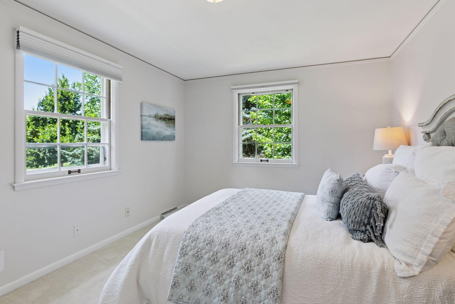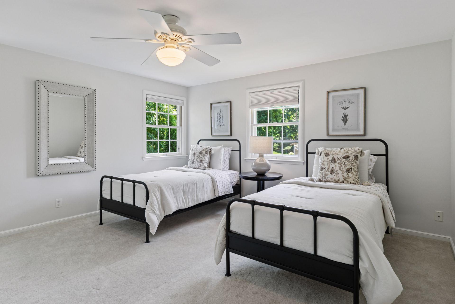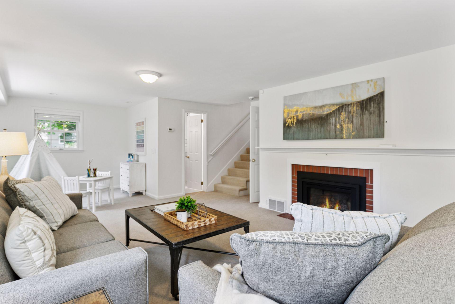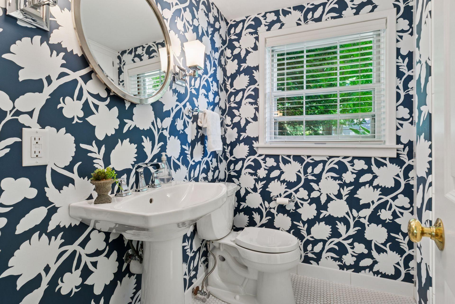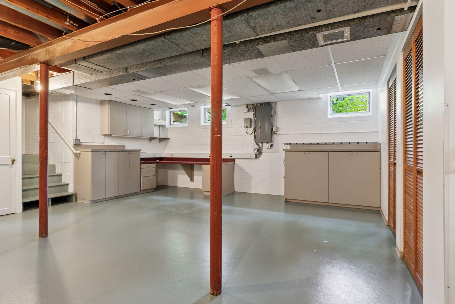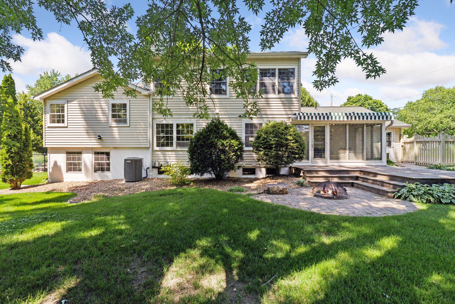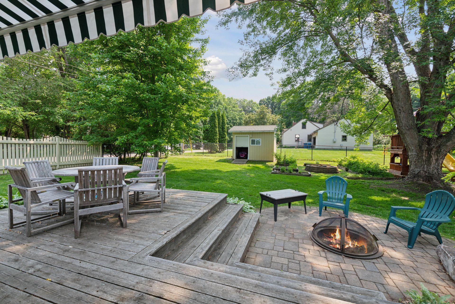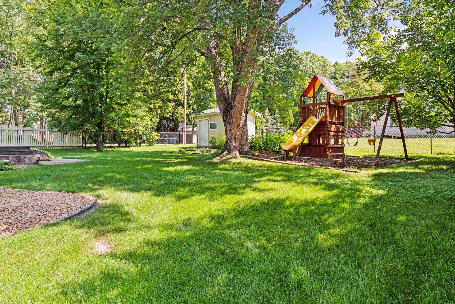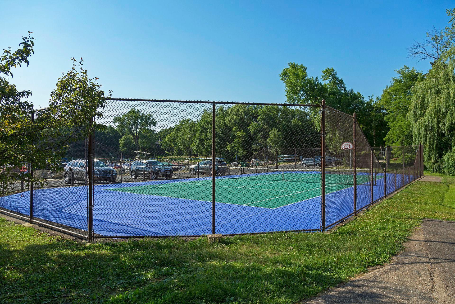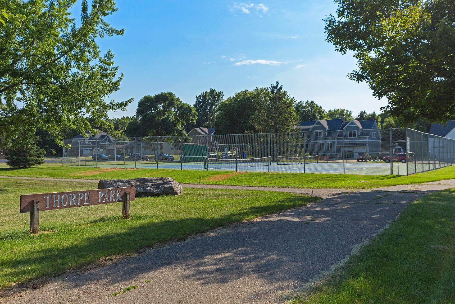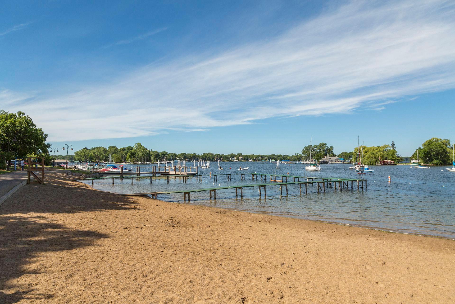18805 AZURE ROAD
18805 Azure Road, Wayzata (Deephaven), 55391, MN
-
Price: $950,000
-
Status type: For Sale
-
City: Wayzata (Deephaven)
-
Neighborhood: Buena Vista
Bedrooms: 3
Property Size :2709
-
Listing Agent: NST16191,NST55047
-
Property type : Single Family Residence
-
Zip code: 55391
-
Street: 18805 Azure Road
-
Street: 18805 Azure Road
Bathrooms: 3
Year: 1957
Listing Brokerage: Coldwell Banker Burnet
FEATURES
- Refrigerator
- Washer
- Dryer
- Microwave
- Exhaust Fan
- Dishwasher
- Water Softener Owned
- Disposal
- Cooktop
- Wall Oven
- Humidifier
- Central Vacuum
- Electronic Air Filter
- Trash Compactor
- Water Osmosis System
- Gas Water Heater
- Double Oven
- Stainless Steel Appliances
DETAILS
A truly special home in the heart of Deephaven! Nestled in a prime location just moments from Lake Minnetonka and Thorpe park, this sun-drenched home is brimming with warmth, character, and thoughtful updates. Rich hardwood floors, custom built-ins, and multiple fireplaces create a warm and welcoming ambiance. The beautifully updated kitchen is a chef’s dream featuring cherry cabinetry, granite countertops, a spacious island with seating, stainless steel appliances, double ovens, and French doors that open to a lovely front patio courtyard. The main floor living and dining rooms are anchored by a cozy fireplace framed by built-in bookshelves, while the 3-season porch offers seamless access to the beautifully landscaped backyard retreat complete with a deck, paver patio, and built-in fire pit for effortless entertaining. Upstairs, the expansive primary suite is a true sanctuary with a gas fireplace, sunroom, newer windows, walk-in closet and a luxurious en-suite bath boasting a soaking tub, tiled shower, and new vanity. Two additional upper-level bedrooms share a full bath, and the finished lower level includes a family room with fireplace, ¾ bath, and ample space for relaxation. The basement offers a laundry area with washer and dryer, utility sink, and a versatile workshop or office with direct access to the heated 3-car garage on the main floor. Located within the award-winning Minnetonka School District, this home is the perfect blend of comfort, style, and location!
INTERIOR
Bedrooms: 3
Fin ft² / Living Area: 2709 ft²
Below Ground Living: 234ft²
Bathrooms: 3
Above Ground Living: 2475ft²
-
Basement Details: Block, Finished, Partially Finished,
Appliances Included:
-
- Refrigerator
- Washer
- Dryer
- Microwave
- Exhaust Fan
- Dishwasher
- Water Softener Owned
- Disposal
- Cooktop
- Wall Oven
- Humidifier
- Central Vacuum
- Electronic Air Filter
- Trash Compactor
- Water Osmosis System
- Gas Water Heater
- Double Oven
- Stainless Steel Appliances
EXTERIOR
Air Conditioning: Central Air
Garage Spaces: 3
Construction Materials: N/A
Foundation Size: 1238ft²
Unit Amenities:
-
- Patio
- Kitchen Window
- Deck
- Porch
- Hardwood Floors
- Sun Room
- Ceiling Fan(s)
- Walk-In Closet
- Washer/Dryer Hookup
- Multiple Phone Lines
- French Doors
- Tile Floors
- Primary Bedroom Walk-In Closet
Heating System:
-
- Forced Air
ROOMS
| Main | Size | ft² |
|---|---|---|
| Living Room | 23x13 | 529 ft² |
| Kitchen | 17x13 | 289 ft² |
| Porch | 16x9 | 256 ft² |
| Patio | 17x11 | 289 ft² |
| Patio | 11x11 | 121 ft² |
| Deck | 18x11 | 324 ft² |
| Garage | 23x22 | 529 ft² |
| Garage | 11x23 | 121 ft² |
| Upper | Size | ft² |
|---|---|---|
| Bedroom 1 | 14x13 | 196 ft² |
| Bedroom 2 | 15x14 | 225 ft² |
| Bedroom 3 | 14x10 | 196 ft² |
| Sun Room | 13x10 | 169 ft² |
| Lower | Size | ft² |
|---|---|---|
| Family Room | 26x13 | 676 ft² |
| Basement | Size | ft² |
|---|---|---|
| Workshop | 18x11 | 324 ft² |
LOT
Acres: N/A
Lot Size Dim.: 100x140
Longitude: 44.9356
Latitude: -93.5193
Zoning: Residential-Single Family
FINANCIAL & TAXES
Tax year: 2025
Tax annual amount: $9,671
MISCELLANEOUS
Fuel System: N/A
Sewer System: City Sewer/Connected
Water System: Well
ADDITIONAL INFORMATION
MLS#: NST7755143
Listing Brokerage: Coldwell Banker Burnet

ID: 3894651
Published: July 16, 2025
Last Update: July 16, 2025
Views: 3


