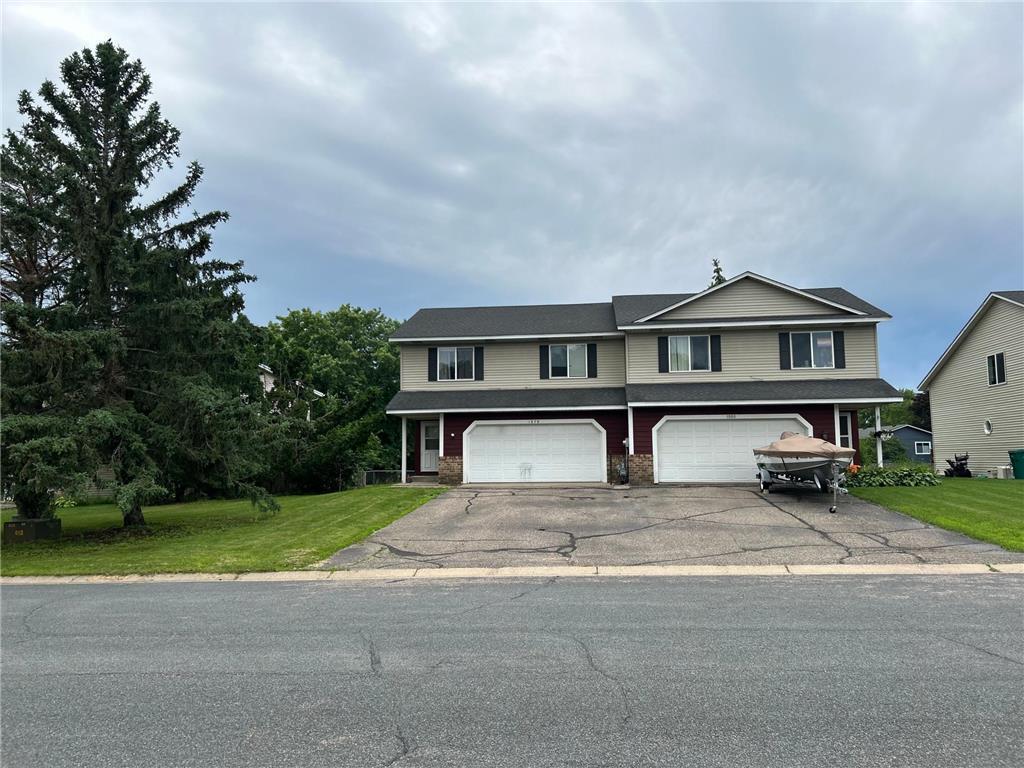1880 DEER HILLS TRAIL
1880 Deer Hills Trail, Saint Paul (Eagan), 55122, MN
-
Price: $314,900
-
Status type: For Sale
-
City: Saint Paul (Eagan)
-
Neighborhood: Sun Cliff 1st Add
Bedrooms: 4
Property Size :1740
-
Listing Agent: NST16224,NST48147
-
Property type : Twin Home
-
Zip code: 55122
-
Street: 1880 Deer Hills Trail
-
Street: 1880 Deer Hills Trail
Bathrooms: 2
Year: 1986
Listing Brokerage: RE/MAX Advantage Plus
FEATURES
- Refrigerator
- Washer
- Dryer
- Microwave
- Exhaust Fan
- Dishwasher
- Disposal
- Gas Water Heater
DETAILS
Multi-level 4BR 2BA Twin home on large lot! 2 car attached garage! 3 bedrooms on upper level, with primary featuring a walk-in closet and walk thru to full bath. 1 bedroom in lower level with 3/4 bath. Family room has walk out to large partially fenced back yard Main level boasts vaulted ceilings, separate eat-in dining room with walk out to deck. Close to Cedar/35E, bus line and all things Eagan! Schools: Oak Ridge elem., Black Hawk middle and Eastview High. Please mark on PA, Owner is Agent. New carpet, paint, gutters, and more! Also listed for rent. If you or your investor might be interested in both sides, please reach out. Both 1882 (July) and 1884 sold for 350K fully updated. All info deemed reliable but not guaranteed. Agents and buyers to verify all info
INTERIOR
Bedrooms: 4
Fin ft² / Living Area: 1740 ft²
Below Ground Living: 360ft²
Bathrooms: 2
Above Ground Living: 1380ft²
-
Basement Details: Egress Window(s), Finished, Full, Walkout,
Appliances Included:
-
- Refrigerator
- Washer
- Dryer
- Microwave
- Exhaust Fan
- Dishwasher
- Disposal
- Gas Water Heater
EXTERIOR
Air Conditioning: Central Air
Garage Spaces: 2
Construction Materials: N/A
Foundation Size: 1088ft²
Unit Amenities:
-
- Kitchen Window
- Deck
- Walk-In Closet
- Vaulted Ceiling(s)
- Washer/Dryer Hookup
Heating System:
-
- Forced Air
ROOMS
| Main | Size | ft² |
|---|---|---|
| Living Room | 18x13 | 324 ft² |
| Dining Room | 9x11 | 81 ft² |
| Kitchen | 11x8 | 121 ft² |
| Deck | 9x9 | 81 ft² |
| Upper | Size | ft² |
|---|---|---|
| Bedroom 1 | 14x13 | 196 ft² |
| Bedroom 2 | 13x9 | 169 ft² |
| Bedroom 3 | 10x10 | 100 ft² |
| Bathroom | 12x6 | 144 ft² |
| Lower | Size | ft² |
|---|---|---|
| Bedroom 4 | 9x9 | 81 ft² |
| Family Room | 17x10 | 289 ft² |
| Bathroom | 9x9 | 81 ft² |
LOT
Acres: N/A
Lot Size Dim.: 5314
Longitude: 44.803
Latitude: -93.2001
Zoning: Residential-Single Family
FINANCIAL & TAXES
Tax year: 2024
Tax annual amount: $3,034
MISCELLANEOUS
Fuel System: N/A
Sewer System: City Sewer - In Street
Water System: City Water - In Street
ADDITIONAL INFORMATION
MLS#: NST7792442
Listing Brokerage: RE/MAX Advantage Plus

ID: 4034446
Published: August 22, 2025
Last Update: August 22, 2025
Views: 2






