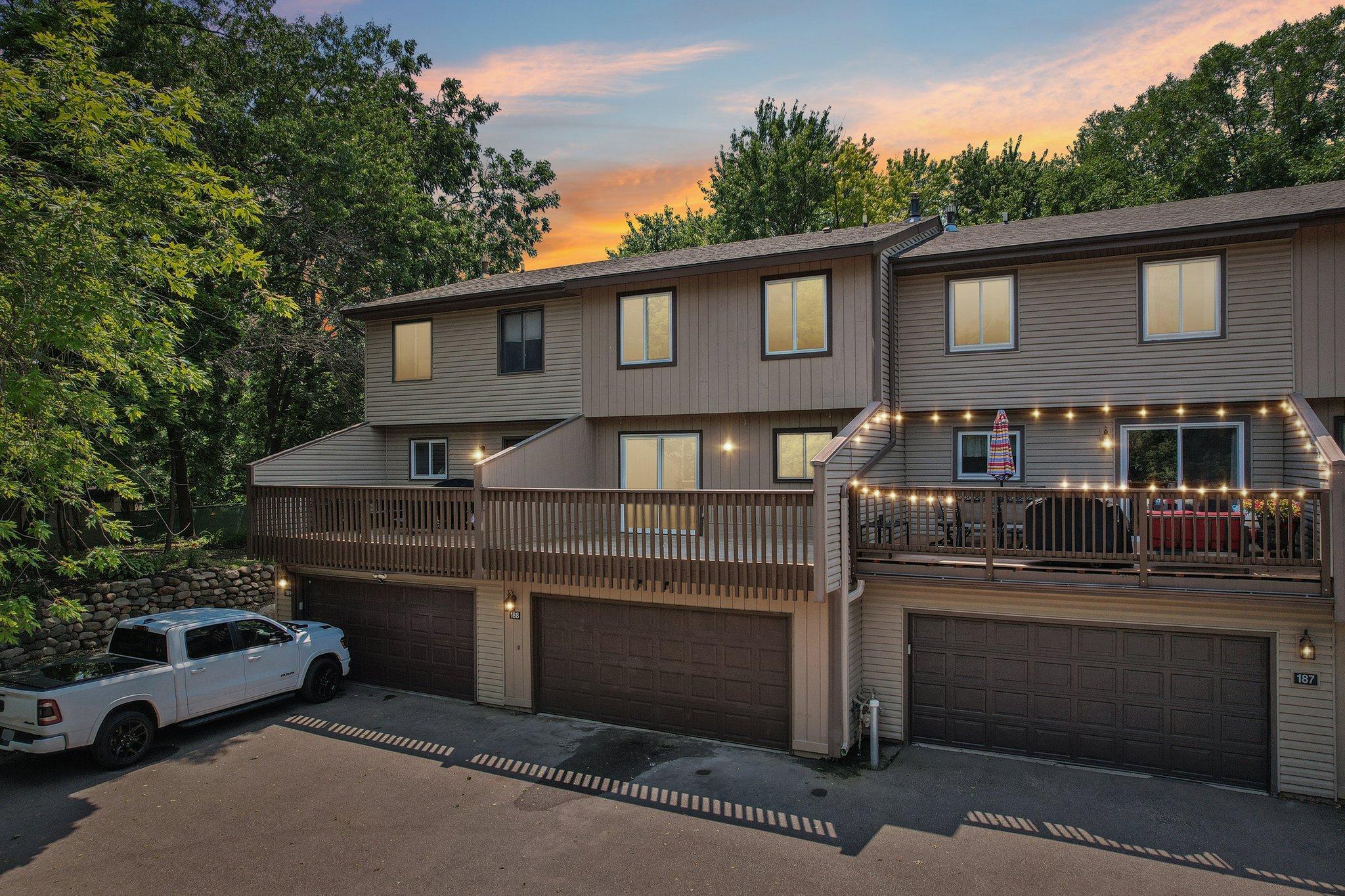188 RIVER WOODS LANE
188 River Woods Lane, Burnsville, 55337, MN
-
Price: $275,000
-
Status type: For Sale
-
City: Burnsville
-
Neighborhood: Townhouse Villages At River Woods
Bedrooms: 3
Property Size :1500
-
Listing Agent: NST15037,NST85701
-
Property type : Townhouse Side x Side
-
Zip code: 55337
-
Street: 188 River Woods Lane
-
Street: 188 River Woods Lane
Bathrooms: 2
Year: 1974
Listing Brokerage: RE/MAX Advantage Plus
FEATURES
- Range
- Refrigerator
- Microwave
- Dishwasher
- Disposal
DETAILS
Welcome to this beautifully updated 3-bedroom townhome in the sought-after Townhomes at River Woods development! This rare 3 bedroom has been remodeled from top to bottom and features knockdown ceilings, brand-new flooring throughout, new windows, and stylish finishes at every turn. The kitchen is a showstopper, boasting white enameled cabinetry, stainless steel appliances, granite countertops, recessed lighting, and a movable center island for flexible use and entertaining. All appliances are brand new, adding to the modern and fresh feel of the home. Enjoy peace of mind with a new roof installed in 2020, new water heater in 2025, ducts cleaned and sanatized in 2025, furance & A/C inspected and serviced in 2025 and a home that is in move-in ready condition. River Woods offers an unmatched lifestyle with 87 acres of wooded grounds, walking trails, a sparkling in-ground pool, hot tub, mini golf, beach volleyball, sport court, and more, all nestled in a serene, natural setting. This home is the perfect blend of modern renovation and resort-style living. Don’t miss your chance to own in this exceptional community!
INTERIOR
Bedrooms: 3
Fin ft² / Living Area: 1500 ft²
Below Ground Living: 326ft²
Bathrooms: 2
Above Ground Living: 1174ft²
-
Basement Details: Finished, Full,
Appliances Included:
-
- Range
- Refrigerator
- Microwave
- Dishwasher
- Disposal
EXTERIOR
Air Conditioning: Central Air
Garage Spaces: 2
Construction Materials: N/A
Foundation Size: 640ft²
Unit Amenities:
-
- Deck
- Hardwood Floors
- Washer/Dryer Hookup
Heating System:
-
- Forced Air
ROOMS
| Main | Size | ft² |
|---|---|---|
| Living Room | 17x17 | 289 ft² |
| Dining Room | 11x9 | 121 ft² |
| Kitchen | 11x10 | 121 ft² |
| Deck | 20x10 | 400 ft² |
| Lower | Size | ft² |
|---|---|---|
| Family Room | 17x13 | 289 ft² |
| Garage | 20x20 | 400 ft² |
| Upper | Size | ft² |
|---|---|---|
| Bedroom 1 | 13x12 | 169 ft² |
| Bedroom 2 | 13x10 | 169 ft² |
| Bedroom 3 | 11x9 | 121 ft² |
LOT
Acres: N/A
Lot Size Dim.: common
Longitude: 44.7797
Latitude: -93.231
Zoning: Residential-Single Family
FINANCIAL & TAXES
Tax year: 2025
Tax annual amount: $2,268
MISCELLANEOUS
Fuel System: N/A
Sewer System: City Sewer/Connected
Water System: City Water/Connected
ADDITIONAL INFORMATION
MLS#: NST7780697
Listing Brokerage: RE/MAX Advantage Plus

ID: 3957619
Published: August 02, 2025
Last Update: August 02, 2025
Views: 1






