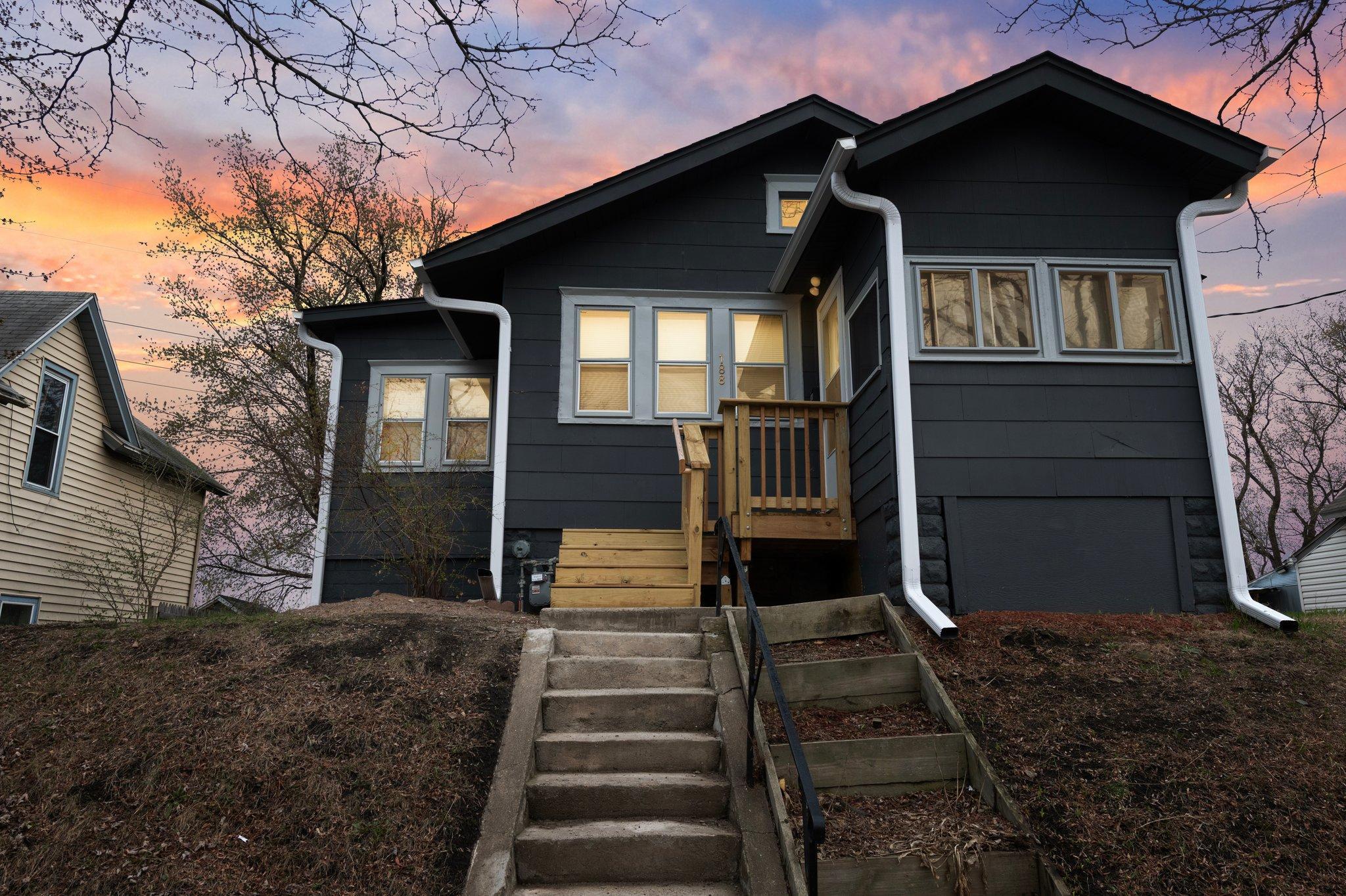188 ACKER STREET
188 Acker Street, Saint Paul, 55117, MN
-
Price: $180,000
-
Status type: For Sale
-
City: Saint Paul
-
Neighborhood: North End
Bedrooms: 2
Property Size :742
-
Listing Agent: NST26146,NST516065
-
Property type : Single Family Residence
-
Zip code: 55117
-
Street: 188 Acker Street
-
Street: 188 Acker Street
Bathrooms: 1
Year: 1922
Listing Brokerage: Exp Realty, LLC.
FEATURES
- Range
- Refrigerator
- Washer
- Dryer
- Gas Water Heater
DETAILS
This charming two-bedroom, one-bathroom home offers cozy, quaint living on a quiet, low-traffic street in the heart of St. Paul. The kitchen features luxury plank flooring, white cabinetry, and a gas stove, with a window offering views of the side yard. The dining room, located next to the kitchen, features carpeting and is lined with windows that fill the space with natural light — a perfect spot to enjoy a meal. The living room features warm luxury plank flooring, a ceiling fan, and is conveniently situated next to a three-quarter bathroom. The shared three-quarter bathroom features luxury plank flooring, a single vanity with storage, and a walk-in shower with tile surround. Bedroom one, which could also serve as a sunroom, is lined with windows that invite natural light, offers ample closet space, features tile flooring, and provides direct access to the 14x8 deck. Bedroom two located at the front of the home adjacent to the living room is fitted with carpeting, ceiling fan and views of the side of the home. This home also boasts a spacious backyard with a 10x9 shed and a 14x8 deck, perfect for relaxing or entertaining outdoors.
INTERIOR
Bedrooms: 2
Fin ft² / Living Area: 742 ft²
Below Ground Living: N/A
Bathrooms: 1
Above Ground Living: 742ft²
-
Basement Details: Unfinished,
Appliances Included:
-
- Range
- Refrigerator
- Washer
- Dryer
- Gas Water Heater
EXTERIOR
Air Conditioning: Central Air
Garage Spaces: N/A
Construction Materials: N/A
Foundation Size: 501ft²
Unit Amenities:
-
- Deck
- Ceiling Fan(s)
Heating System:
-
- Forced Air
ROOMS
| Main | Size | ft² |
|---|---|---|
| Foyer | 9x9 | 81 ft² |
| Living Room | 15x9 | 225 ft² |
| Dining Room | 7x7 | 49 ft² |
| Kitchen | 9x6 | 81 ft² |
| Bedroom 1 | 17x7 | 289 ft² |
| Bedroom 2 | 10x9 | 100 ft² |
| Deck | 14x8 | 196 ft² |
LOT
Acres: N/A
Lot Size Dim.: 50x125x47x121
Longitude: 44.964
Latitude: -93.0925
Zoning: Residential-Single Family
FINANCIAL & TAXES
Tax year: 2024
Tax annual amount: $8,148
MISCELLANEOUS
Fuel System: N/A
Sewer System: City Sewer/Connected
Water System: City Water/Connected
ADITIONAL INFORMATION
MLS#: NST7731857
Listing Brokerage: Exp Realty, LLC.

ID: 3547535
Published: April 24, 2025
Last Update: April 24, 2025
Views: 7






