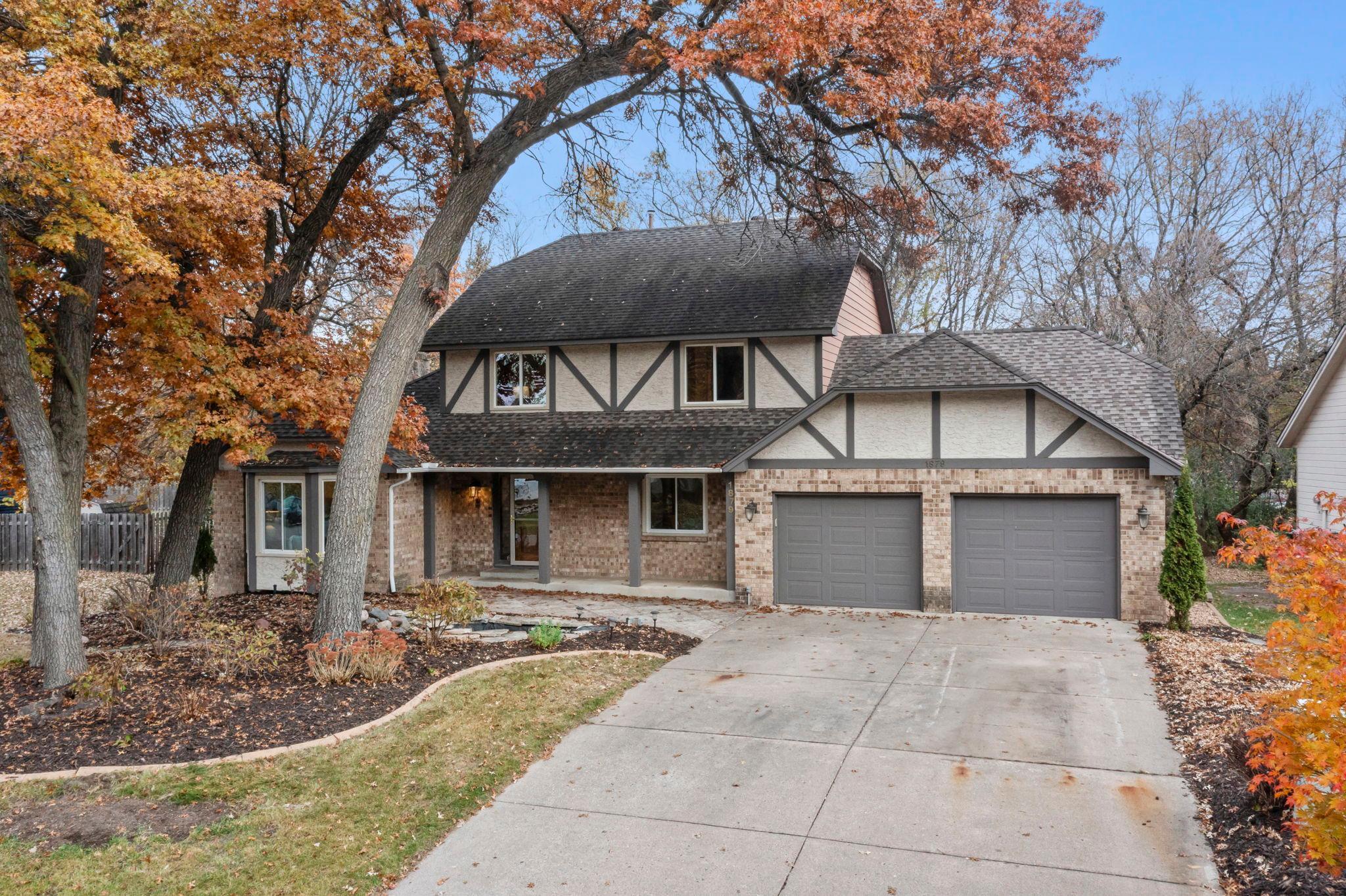1879 128TH AVENUE
1879 128th Avenue, Minneapolis (Coon Rapids), 55448, MN
-
Price: $415,000
-
Status type: For Sale
-
Neighborhood: Oaks Of Shenandoah 1st Add
Bedrooms: 4
Property Size :2959
-
Listing Agent: NST26146,NST48001
-
Property type : Single Family Residence
-
Zip code: 55448
-
Street: 1879 128th Avenue
-
Street: 1879 128th Avenue
Bathrooms: 3
Year: 1985
Listing Brokerage: Exp Realty, LLC.
FEATURES
- Range
- Refrigerator
- Microwave
- Dishwasher
- Water Softener Owned
- Gas Water Heater
- Chandelier
DETAILS
Welcome to this well-maintained four-bedroom, three-bathroom home in a quiet Coon Rapids neighborhood. Enjoy walking distance to Wildwood and Woodland Oaks Parks and easy access to nearby dining and shopping. The kitchen offers abundant cabinetry, generous counter space, a center island, and a stylish tile backsplash. The adjoining dining area opens to a large deck, ideal for gatherings. The main level features a bright living room with a bay window and new luxury plank flooring, a comfortable family room with a wood-burning fireplace and new carpet, and a sunny three-season porch. Upstairs includes three bedrooms, including a spacious primary suite with a walk-in closet and private three-quarter bath. The lower level adds a fourth bedroom, a spacious family room perfect for entertaining, and plenty of storage. Fresh paint, new flooring in several areas, and a beautifully landscaped yard with mature trees create a welcoming home ready to enjoy.
INTERIOR
Bedrooms: 4
Fin ft² / Living Area: 2959 ft²
Below Ground Living: 812ft²
Bathrooms: 3
Above Ground Living: 2147ft²
-
Basement Details: Finished, Storage Space,
Appliances Included:
-
- Range
- Refrigerator
- Microwave
- Dishwasher
- Water Softener Owned
- Gas Water Heater
- Chandelier
EXTERIOR
Air Conditioning: Central Air
Garage Spaces: 2
Construction Materials: N/A
Foundation Size: 1067ft²
Unit Amenities:
-
- Patio
- Kitchen Window
- Porch
- Ceiling Fan(s)
- Washer/Dryer Hookup
- Kitchen Center Island
- Primary Bedroom Walk-In Closet
Heating System:
-
- Forced Air
ROOMS
| Main | Size | ft² |
|---|---|---|
| Living Room | 14x13 | 196 ft² |
| Kitchen | 13x11 | 169 ft² |
| Dining Room | 12x11 | 144 ft² |
| Informal Dining Room | 14x9 | 196 ft² |
| Family Room | 18x13 | 324 ft² |
| Three Season Porch | 18x11 | 324 ft² |
| Laundry | 11x5 | 121 ft² |
| Deck | 18x17 | 324 ft² |
| Patio | 25x12 | 625 ft² |
| Upper | Size | ft² |
|---|---|---|
| Bedroom 1 | 13x13 | 169 ft² |
| Bedroom 2 | 11x10 | 121 ft² |
| Bedroom 3 | 11x10 | 121 ft² |
| Lower | Size | ft² |
|---|---|---|
| Bedroom 4 | 17x12 | 289 ft² |
| Family Room | 32x12 | 1024 ft² |
LOT
Acres: N/A
Lot Size Dim.: Irregular
Longitude: 45.2064
Latitude: -93.313
Zoning: Residential-Single Family
FINANCIAL & TAXES
Tax year: 2025
Tax annual amount: $4,519
MISCELLANEOUS
Fuel System: N/A
Sewer System: City Sewer/Connected
Water System: City Water/Connected
ADDITIONAL INFORMATION
MLS#: NST7822128
Listing Brokerage: Exp Realty, LLC.

ID: 4262753
Published: October 31, 2025
Last Update: October 31, 2025
Views: 1






