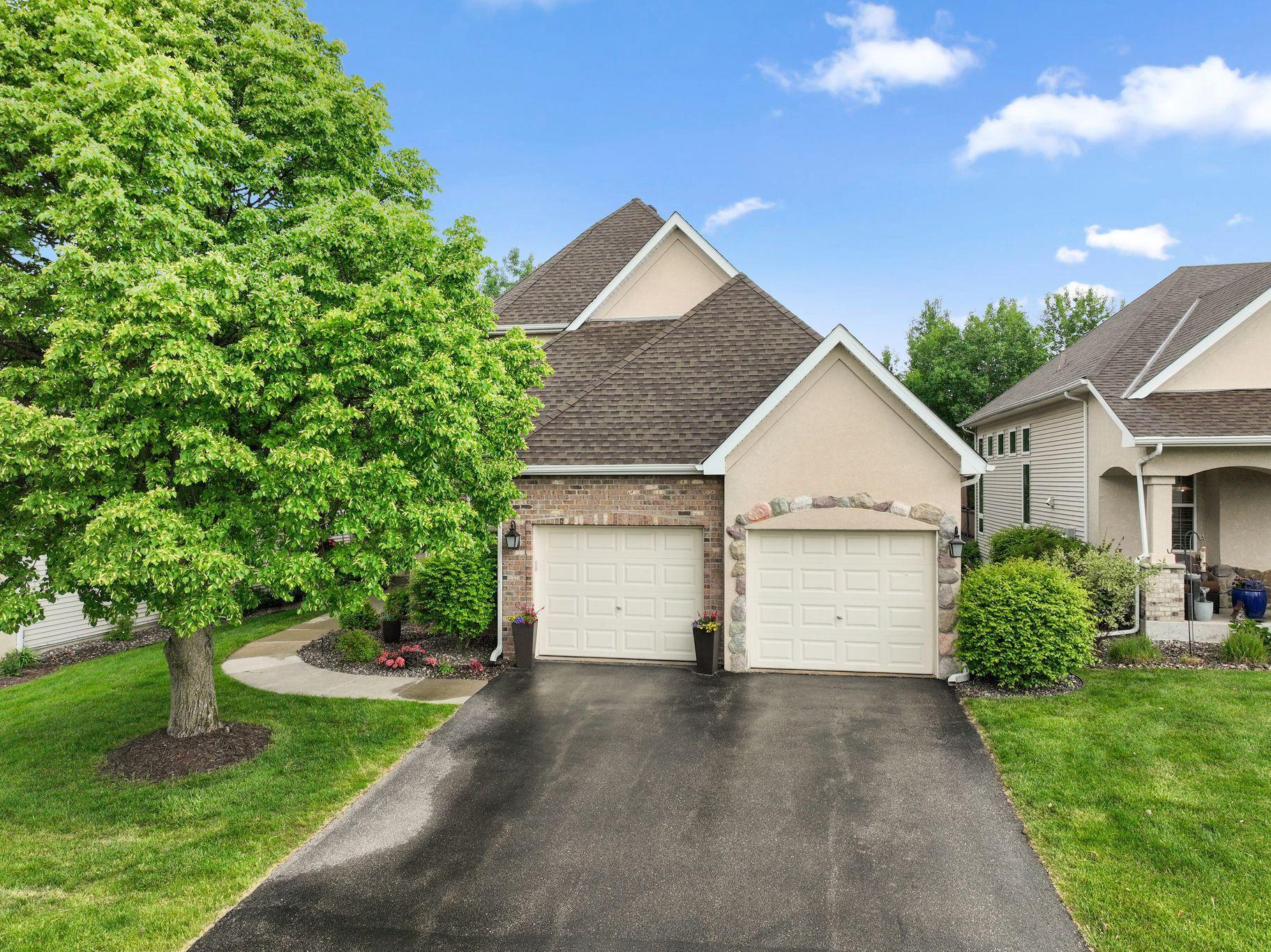18764 FARMSTEAD CIRCLE
18764 Farmstead Circle, Eden Prairie, 55347, MN
-
Price: $674,900
-
Status type: For Sale
-
City: Eden Prairie
-
Neighborhood: Settlers Ridge 3rd Add
Bedrooms: 4
Property Size :3924
-
Listing Agent: NST19604,NST96035
-
Property type : Townhouse Detached
-
Zip code: 55347
-
Street: 18764 Farmstead Circle
-
Street: 18764 Farmstead Circle
Bathrooms: 4
Year: 2001
Listing Brokerage: RE/MAX Advantage Plus
FEATURES
- Refrigerator
- Washer
- Dryer
- Microwave
- Exhaust Fan
- Dishwasher
- Disposal
- Freezer
- Cooktop
- Wall Oven
- Air-To-Air Exchanger
- Gas Water Heater
- ENERGY STAR Qualified Appliances
- Stainless Steel Appliances
DETAILS
Discover refined living in this expansive 4-bedroom+den, 4-bathroom detached townhome offering nearly 4,000 square feet of thoughtfully designed space. Perfectly positioned just minutes from the shores of beautiful Lake Riley, this home combines the privacy and spaciousness of a single-family residence with the ease of association-maintained lawn care and snow removal. Every inch of this residence has been elevated by extensive owner updates, including a stunning kitchen remodel featuring high-end finishes and premium appliances. The reimagined owner’s suite is a true retreat, showcasing a spa-like bathroom with a soaking tub, walk-in tiled shower, and an oversized walk-in closet. The main floor also features a den/flex space with closet which could easily be used as a 5th bedroom. Entertain effortlessly in the finished lower level, complete with a wet bar, billiards space, cozy fireplace, and expansive family room. A fifth bedroom and full bathroom on this level offer ideal accommodations for guests. Additional highlights include abundant storage throughout, access to community amenities such as a neighborhood pool, scenic walking trails, parks, and relaxed elegance—all in a highly desirable, maintenance-free setting.
INTERIOR
Bedrooms: 4
Fin ft² / Living Area: 3924 ft²
Below Ground Living: 1383ft²
Bathrooms: 4
Above Ground Living: 2541ft²
-
Basement Details: Daylight/Lookout Windows, Egress Window(s), Finished, Storage Space, Sump Pump,
Appliances Included:
-
- Refrigerator
- Washer
- Dryer
- Microwave
- Exhaust Fan
- Dishwasher
- Disposal
- Freezer
- Cooktop
- Wall Oven
- Air-To-Air Exchanger
- Gas Water Heater
- ENERGY STAR Qualified Appliances
- Stainless Steel Appliances
EXTERIOR
Air Conditioning: Central Air
Garage Spaces: 3
Construction Materials: N/A
Foundation Size: 1906ft²
Unit Amenities:
-
- Patio
- Kitchen Window
- Deck
- Porch
- Hardwood Floors
- Ceiling Fan(s)
- Walk-In Closet
- Vaulted Ceiling(s)
- In-Ground Sprinkler
- Kitchen Center Island
- Wet Bar
- Tile Floors
- Main Floor Primary Bedroom
- Primary Bedroom Walk-In Closet
Heating System:
-
- Forced Air
ROOMS
| Main | Size | ft² |
|---|---|---|
| Kitchen | 14x16 | 196 ft² |
| Dining Room | 21x10.5 | 218.75 ft² |
| Living Room | 16x21 | 256 ft² |
| Bedroom 1 | 14x18 | 196 ft² |
| Deck | 11x16 | 121 ft² |
| Flex Room | 11x12.5 | 136.58 ft² |
| Informal Dining Room | 16x7 | 256 ft² |
| Walk In Closet | 7x15 | 49 ft² |
| Upper | Size | ft² |
|---|---|---|
| Bedroom 2 | 15x11 | 225 ft² |
| Bedroom 3 | 15x13 | 225 ft² |
| Bedroom 4 | 12x18 | 144 ft² |
| Lower | Size | ft² |
|---|---|---|
| Family Room | 24x37.5 | 898 ft² |
| Utility Room | 20x23 | 400 ft² |
| Billiard | 12.5x14.5 | 179.01 ft² |
LOT
Acres: N/A
Lot Size Dim.: 55x190
Longitude: 44.8269
Latitude: -93.5151
Zoning: Residential-Single Family
FINANCIAL & TAXES
Tax year: 2024
Tax annual amount: $7,933
MISCELLANEOUS
Fuel System: N/A
Sewer System: City Sewer/Connected
Water System: City Water/Connected
ADITIONAL INFORMATION
MLS#: NST7745093
Listing Brokerage: RE/MAX Advantage Plus

ID: 3705377
Published: May 29, 2025
Last Update: May 29, 2025
Views: 9






