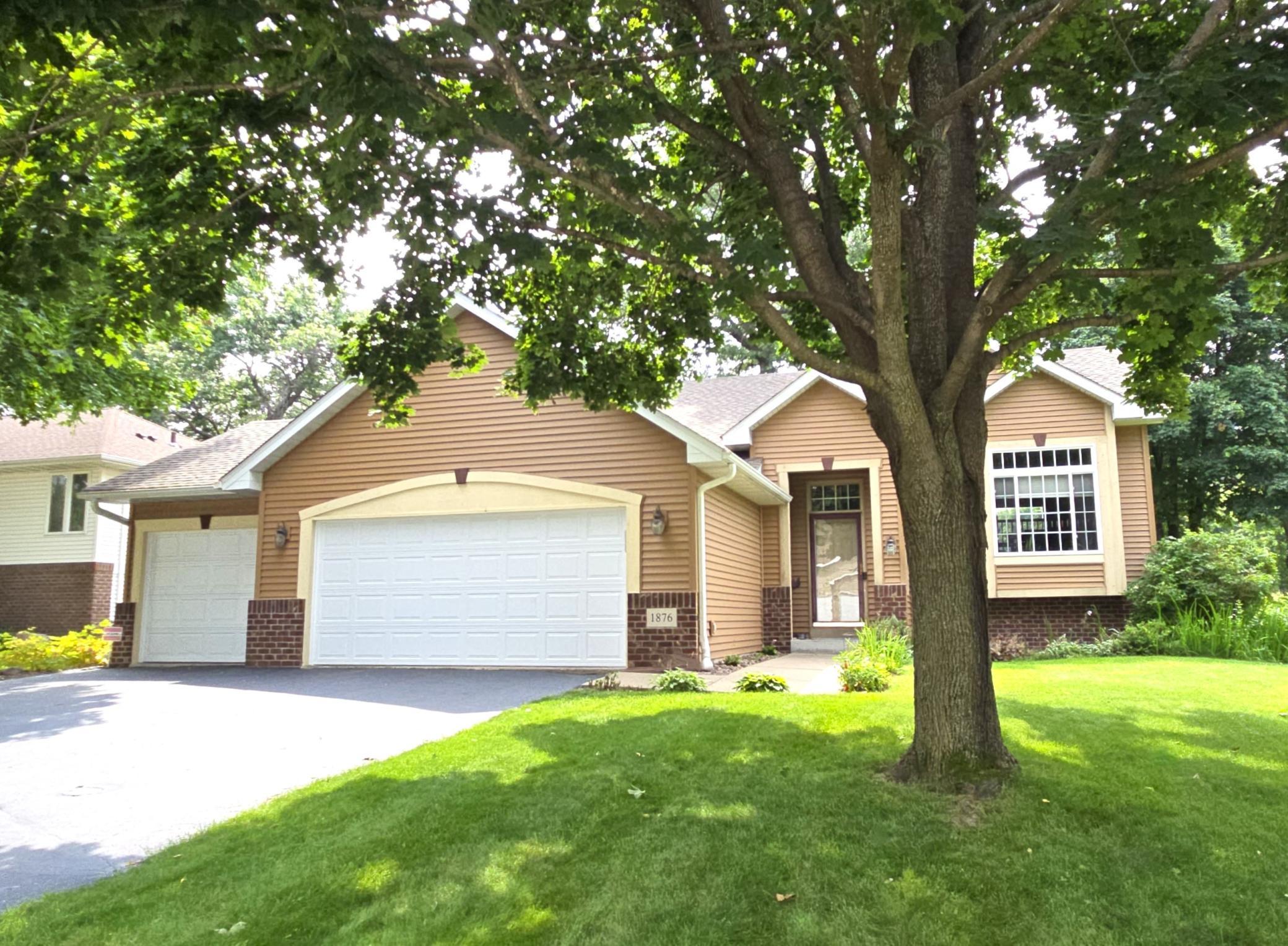1876 129TH AVENUE
1876 129th Avenue, Blaine, 55449, MN
-
Price: $425,000
-
Status type: For Sale
-
City: Blaine
-
Neighborhood: Shady Oaks 3rd Add
Bedrooms: 4
Property Size :1985
-
Listing Agent: NST16466,NST56960
-
Property type : Single Family Residence
-
Zip code: 55449
-
Street: 1876 129th Avenue
-
Street: 1876 129th Avenue
Bathrooms: 2
Year: 2000
Listing Brokerage: Edina Realty, Inc.
FEATURES
- Range
- Refrigerator
- Washer
- Dryer
- Microwave
- Dishwasher
- Water Softener Owned
- Gas Water Heater
- Stainless Steel Appliances
DETAILS
Enjoy south-facing views from your four-season porch, overlooking protected conservation land that prevents building of houses behind yours. The backyard oasis features a stamped concrete patio perfect for entertaining, and a koi pond with a soothing waterfall - your personal retreat awaits. Inside, the flexible multi-level layout offers room to grow, including a rough-in for a 3rd bathroom and future 5th bedroom which could expand your finished square footage to over 2,300 sq. ft. Enjoy the value of newer updates: stove, refrigerator, microwave, high-efficiency furnace, air conditioner, washer, and carpet on the upper levels. Open and inviting living spaces make everyday life and hosting guests a breeze. With 3 garage stalls and an unfinished fourth level, you’ll have plenty of storage. Plus Gateway Fiber is being added to the neighborhood - perfect for remote work or streaming. Located close to everything you need, this home blends comfort and opportunity. Don’t miss your chance - schedule a showing today and experience it for yourself!
INTERIOR
Bedrooms: 4
Fin ft² / Living Area: 1985 ft²
Below Ground Living: 521ft²
Bathrooms: 2
Above Ground Living: 1464ft²
-
Basement Details: Block, Egress Window(s), Partial, Partially Finished, Storage Space,
Appliances Included:
-
- Range
- Refrigerator
- Washer
- Dryer
- Microwave
- Dishwasher
- Water Softener Owned
- Gas Water Heater
- Stainless Steel Appliances
EXTERIOR
Air Conditioning: Central Air
Garage Spaces: 3
Construction Materials: N/A
Foundation Size: 1232ft²
Unit Amenities:
-
- Patio
- Natural Woodwork
- Hardwood Floors
- Walk-In Closet
- Washer/Dryer Hookup
- Security System
- Exercise Room
- Cable
- Kitchen Center Island
- Primary Bedroom Walk-In Closet
Heating System:
-
- Forced Air
ROOMS
| Main | Size | ft² |
|---|---|---|
| Living Room | 15x14 | 225 ft² |
| Foyer | 11x7 | 121 ft² |
| Patio | 24x10 | 576 ft² |
| Upper | Size | ft² |
|---|---|---|
| Dining Room | 13x9 | 169 ft² |
| Kitchen | 11x8 | 121 ft² |
| Bedroom 1 | 14x12 | 196 ft² |
| Bedroom 2 | 11x10 | 121 ft² |
| Bedroom 3 | 11x10 | 121 ft² |
| Four Season Porch | 16x10 | 256 ft² |
| Lower | Size | ft² |
|---|---|---|
| Family Room | 26x13 | 676 ft² |
| Bedroom 4 | 14x12 | 196 ft² |
LOT
Acres: N/A
Lot Size Dim.: 76x120
Longitude: 45.2046
Latitude: -93.2225
Zoning: Residential-Single Family
FINANCIAL & TAXES
Tax year: 2025
Tax annual amount: $4,475
MISCELLANEOUS
Fuel System: N/A
Sewer System: City Sewer/Connected
Water System: City Water/Connected
ADDITIONAL INFORMATION
MLS#: NST7813582
Listing Brokerage: Edina Realty, Inc.

ID: 4198548
Published: October 09, 2025
Last Update: October 09, 2025
Views: 1






