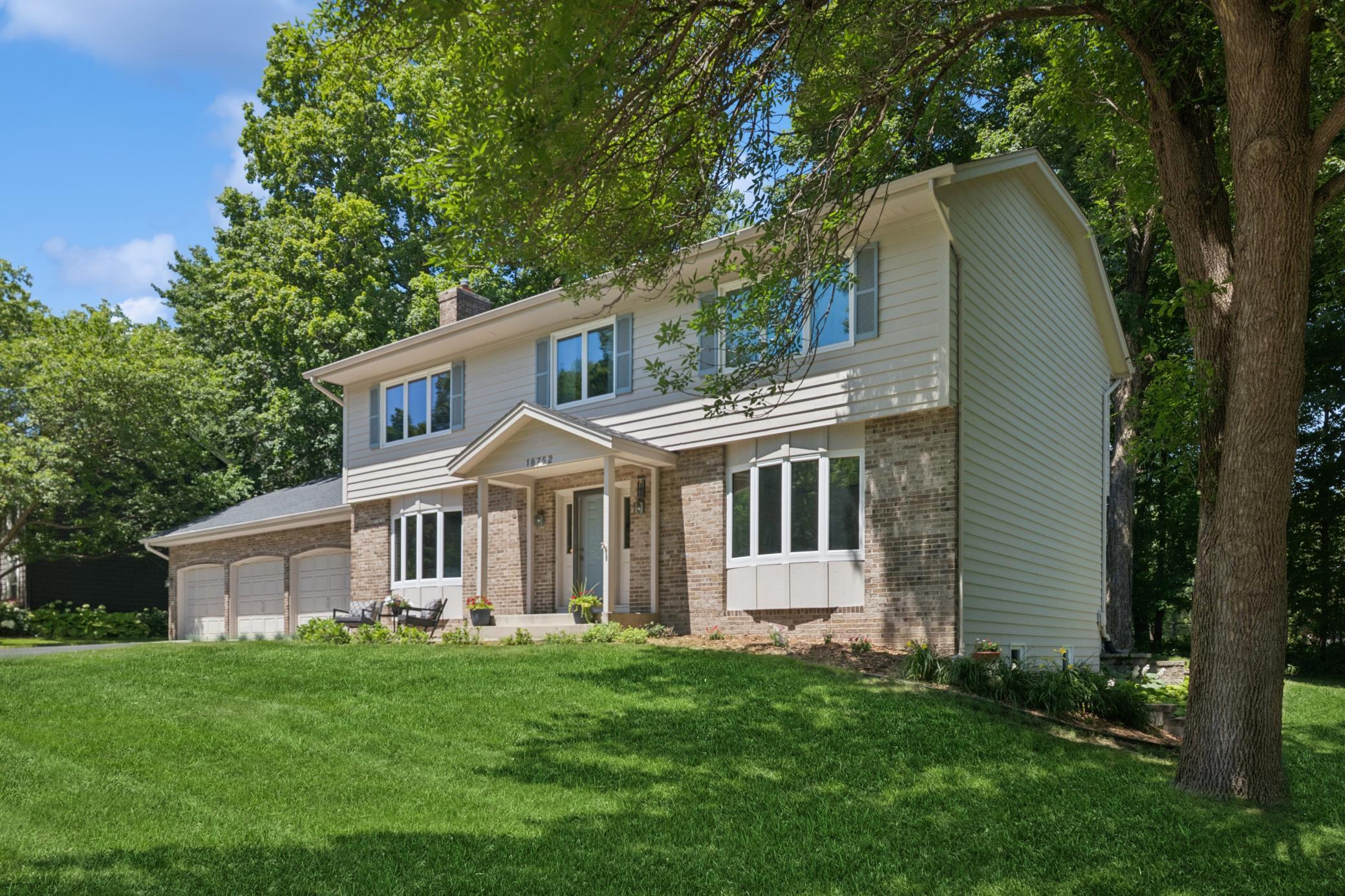18752 KRISTIE LANE
18752 Kristie Lane, Eden Prairie, 55346, MN
-
Price: $645,000
-
Status type: For Sale
-
City: Eden Prairie
-
Neighborhood: Rymarland Camp 2nd Add
Bedrooms: 4
Property Size :3398
-
Listing Agent: NST16483,NST48118
-
Property type : Single Family Residence
-
Zip code: 55346
-
Street: 18752 Kristie Lane
-
Street: 18752 Kristie Lane
Bathrooms: 4
Year: 1985
Listing Brokerage: Edina Realty, Inc.
FEATURES
- Range
- Refrigerator
- Washer
- Dryer
- Microwave
- Dishwasher
- Disposal
- Freezer
- Gas Water Heater
- Stainless Steel Appliances
DETAILS
Well maintained 2-story home with a gorgeous private backyard! Updates include composite deck (2024), furnace (2021), roof (2018), windows (2017), and more! Enjoy the 3-car Garage, welcoming front paver patio, covered front entry, and professional landscaping. Inside you will find informal and formal living spaces on the main level, spacious room sizes throughout the home, cozy gas fireplace, and charming back porch with serene views of nature and wildlife. The layout flows effortlessly to the outdoor deck and patio, creating ideal entertaining spaces both indoors and out. Upstairs, enjoy four generously sized Bedrooms, including primary suite with excellent closet space and private full Bathroom. The Lower level offers even more living space, including a large Family Room, Flex Room, ¾ Bathroom, and room for a future 5th Bedroom waiting for your finishing touches! Located in a quiet, desirable neighborhood within an award-winning school district, and close proximity to walking paths, parks, and retail/restaurants in Eden Prairie and downtown Chanhassen. 1 year HAS home warranty included! A must see!
INTERIOR
Bedrooms: 4
Fin ft² / Living Area: 3398 ft²
Below Ground Living: 934ft²
Bathrooms: 4
Above Ground Living: 2464ft²
-
Basement Details: Daylight/Lookout Windows, Finished, Full, Sump Pump,
Appliances Included:
-
- Range
- Refrigerator
- Washer
- Dryer
- Microwave
- Dishwasher
- Disposal
- Freezer
- Gas Water Heater
- Stainless Steel Appliances
EXTERIOR
Air Conditioning: Central Air
Garage Spaces: 3
Construction Materials: N/A
Foundation Size: 1288ft²
Unit Amenities:
-
- Patio
- Kitchen Window
- Deck
- Porch
- Natural Woodwork
- Hardwood Floors
- Ceiling Fan(s)
- Washer/Dryer Hookup
- In-Ground Sprinkler
- Paneled Doors
- Tile Floors
Heating System:
-
- Forced Air
ROOMS
| Main | Size | ft² |
|---|---|---|
| Family Room | 17x17 | 289 ft² |
| Kitchen | 12x11 | 144 ft² |
| Porch | 12x11 | 144 ft² |
| Living Room | 16x14 | 256 ft² |
| Dining Room | 12x12 | 144 ft² |
| Deck | n/a | 0 ft² |
| Upper | Size | ft² |
|---|---|---|
| Bedroom 1 | 18x15 | 324 ft² |
| Bedroom 2 | 14x13 | 196 ft² |
| Bedroom 3 | 14x11 | 196 ft² |
| Bedroom 4 | 15x10 | 225 ft² |
| Lower | Size | ft² |
|---|---|---|
| Family Room | 23x13 | 529 ft² |
| Flex Room | 15x14 | 225 ft² |
LOT
Acres: N/A
Lot Size Dim.: N/A
Longitude: 44.8692
Latitude: -93.5161
Zoning: Residential-Single Family
FINANCIAL & TAXES
Tax year: 2025
Tax annual amount: $7,185
MISCELLANEOUS
Fuel System: N/A
Sewer System: City Sewer/Connected
Water System: City Water/Connected
ADDITIONAL INFORMATION
MLS#: NST7770899
Listing Brokerage: Edina Realty, Inc.

ID: 3947116
Published: July 31, 2025
Last Update: July 31, 2025
Views: 2






