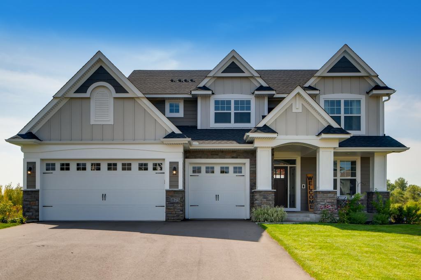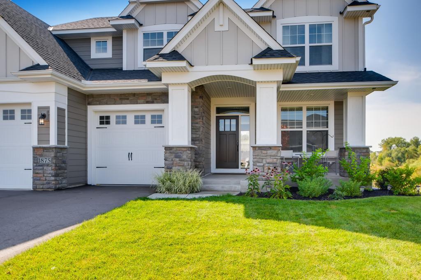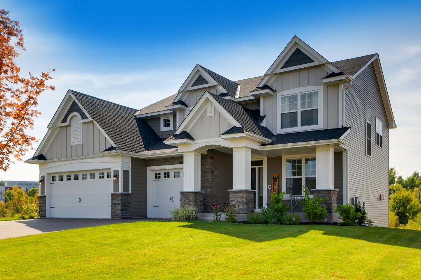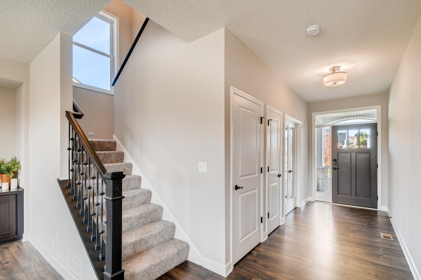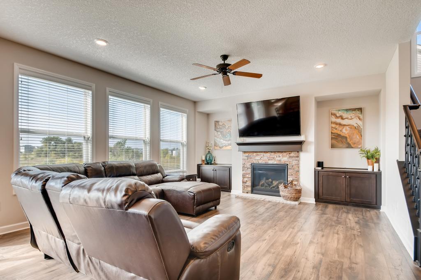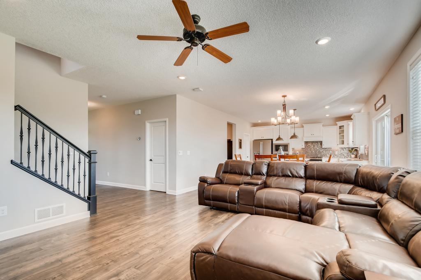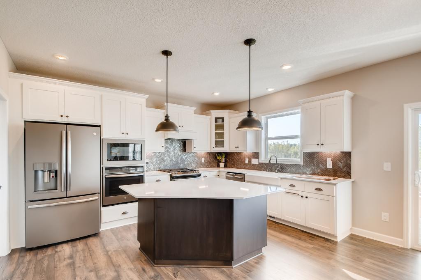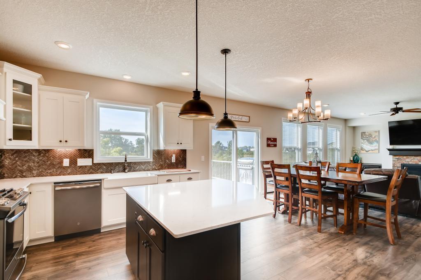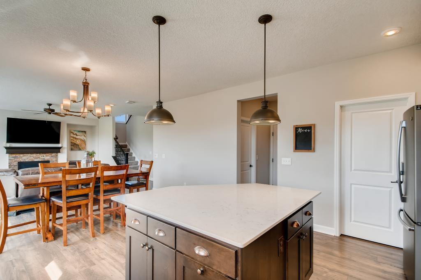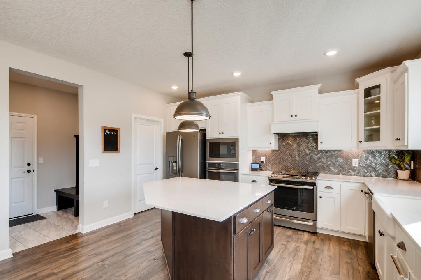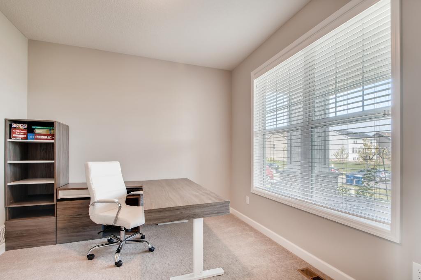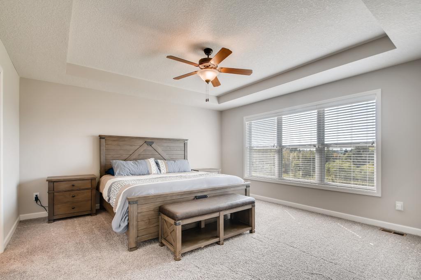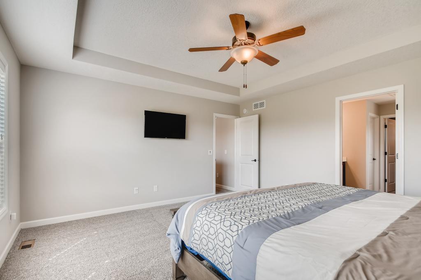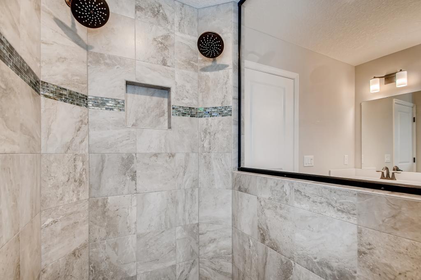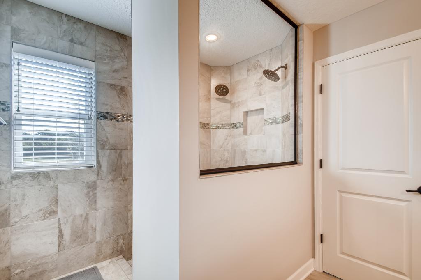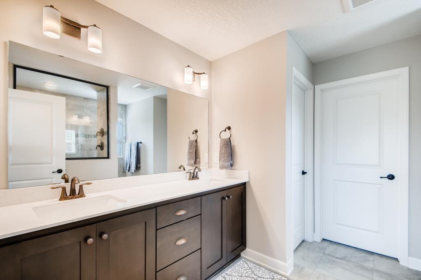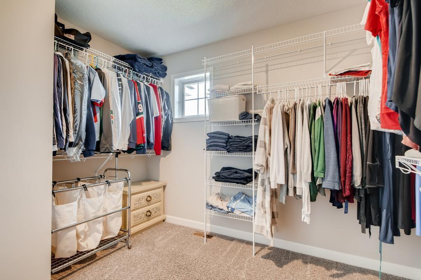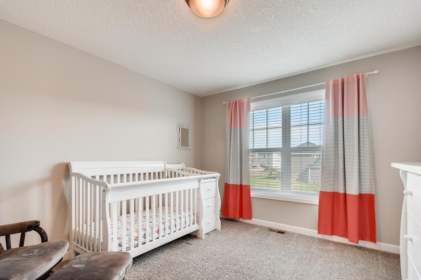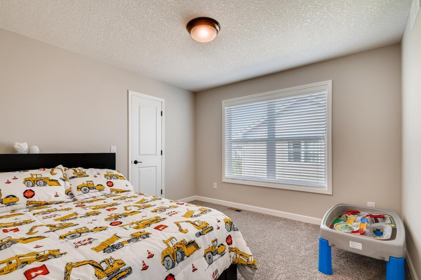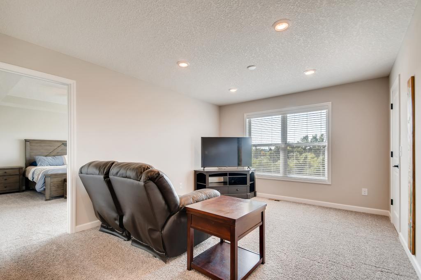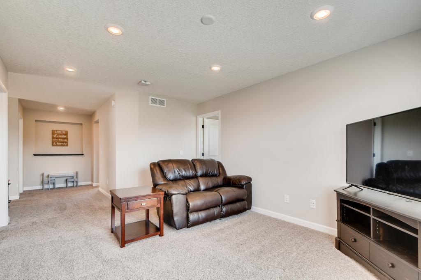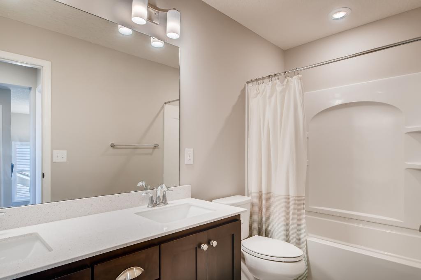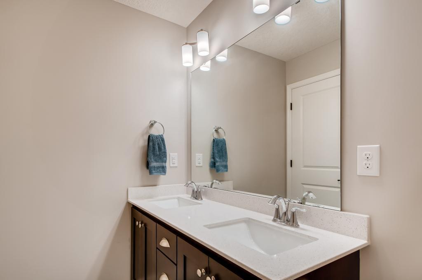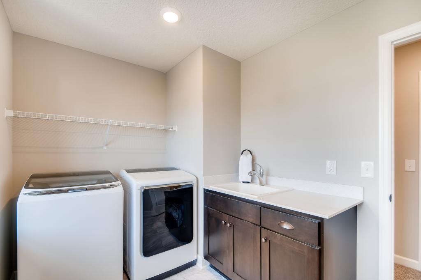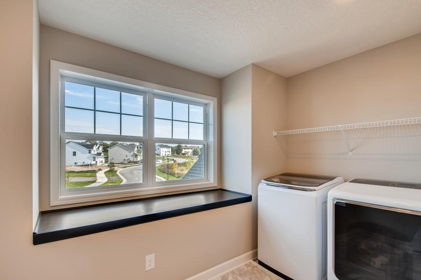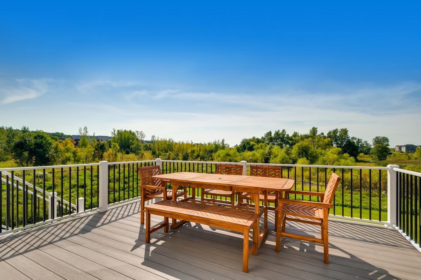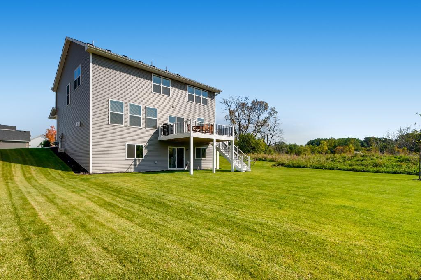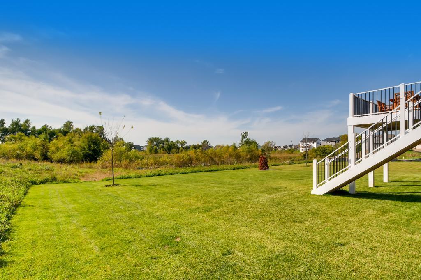1875 ALPHON DRIVE
1875 Alphon Drive, Victoria, 55386, MN
-
Price: $504,900
-
Status type: For Sale
-
City: Victoria
-
Neighborhood: Laketown 10th Add
Bedrooms: 4
Property Size :2487
-
Listing Agent: NST16633,NST89615
-
Property type : Single Family Residence
-
Zip code: 55386
-
Street: 1875 Alphon Drive
-
Street: 1875 Alphon Drive
Bathrooms: 3
Year: 2018
Listing Brokerage: Coldwell Banker Burnet
FEATURES
- Refrigerator
- Washer
- Dryer
- Microwave
- Exhaust Fan
- Dishwasher
- Disposal
- Cooktop
- Wall Oven
- Air-To-Air Exchanger
DETAILS
Fabulous 2 story home built in 2018 by Lennar with 2,456 square feet of finished living space on a premium lot in the desirable Laketown development You'll love the great front porch to relax and enjoy the outdoors with your family and friends. Home opens up into the foyer with a study/flex room. The large great room is located right off of the dinette and kitchen area. The gourmet kitchen w/upgraded stainless appliances features a large center island, walk-in pantry, and a lot of quartz counter space. A mudroom and powder room can also be found on the main level just off the 3 car garage. The upper level offers a luxurious owner’s suite w/private bathroom and walk-in closet. Two addl bedrooms, both w/walk-in closets, loft, full bathroom and a conveniently located laundry room complete the upper level. Walkout lower level is great for extra storage or just waiting for your finishing touches. Seller added gutters, maintenance free deck, window treatments, landscaping/sprinkler system.
INTERIOR
Bedrooms: 4
Fin ft² / Living Area: 2487 ft²
Below Ground Living: N/A
Bathrooms: 3
Above Ground Living: 2487ft²
-
Basement Details: Walkout, Drain Tiled, Sump Pump, Egress Window(s), Concrete, Unfinished,
Appliances Included:
-
- Refrigerator
- Washer
- Dryer
- Microwave
- Exhaust Fan
- Dishwasher
- Disposal
- Cooktop
- Wall Oven
- Air-To-Air Exchanger
EXTERIOR
Air Conditioning: Central Air
Garage Spaces: 3
Construction Materials: N/A
Foundation Size: 1100ft²
Unit Amenities:
-
- Kitchen Window
- Deck
- Natural Woodwork
- Hardwood Floors
- Tiled Floors
- Ceiling Fan(s)
- Walk-In Closet
- In-Ground Sprinkler
- Paneled Doors
- Panoramic View
- Kitchen Center Island
- Master Bedroom Walk-In Closet
- French Doors
Heating System:
-
- Forced Air
ROOMS
| Main | Size | ft² |
|---|---|---|
| Living Room | 17x15 | 289 ft² |
| Dining Room | 11x15 | 121 ft² |
| Kitchen | 10x10 | 100 ft² |
| Study | 11x10 | 121 ft² |
| Upper | Size | ft² |
|---|---|---|
| Bedroom 1 | 15x15 | 225 ft² |
| Bedroom 2 | 12x11 | 144 ft² |
| Bedroom 3 | 11x10 | 121 ft² |
| Bedroom 4 | 11x10 | 121 ft² |
LOT
Acres: N/A
Lot Size Dim.: 80x173x87x141
Longitude: 44.838
Latitude: -93.6608
Zoning: Residential-Single Family
FINANCIAL & TAXES
Tax year: 2019
Tax annual amount: $1,368
MISCELLANEOUS
Fuel System: N/A
Sewer System: City Sewer/Connected
Water System: City Water/Connected
ADITIONAL INFORMATION
MLS#: NST5288567
Listing Brokerage: Coldwell Banker Burnet

ID: 130479
Published: September 23, 2019
Last Update: September 23, 2019
Views: 30


