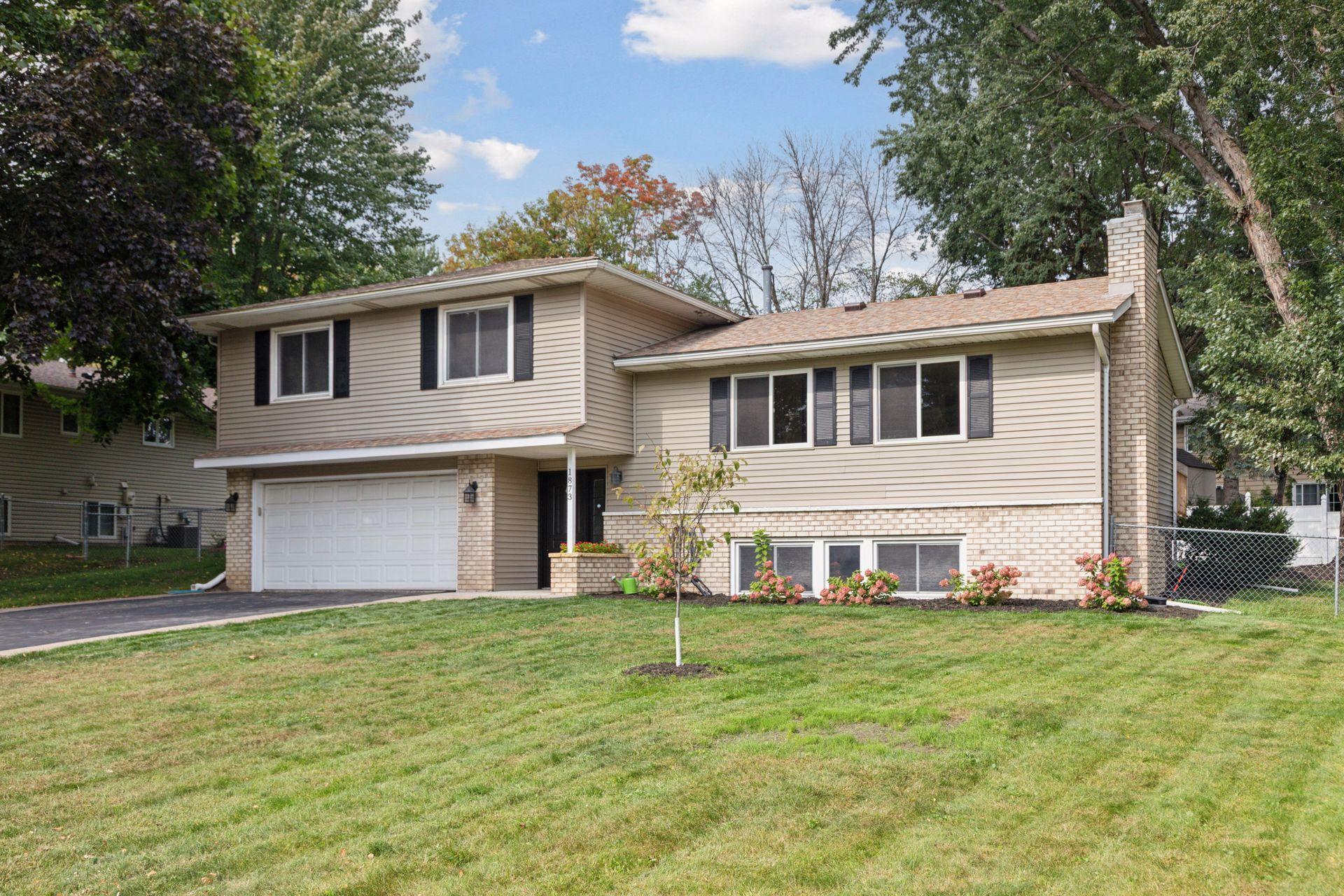1873 BIELENBERG DRIVE
1873 Bielenberg Drive, Saint Paul (Woodbury), 55125, MN
-
Price: $415,000
-
Status type: For Sale
-
City: Saint Paul (Woodbury)
-
Neighborhood: Royal Park
Bedrooms: 3
Property Size :1816
-
Listing Agent: NST1000015,NST70297
-
Property type : Single Family Residence
-
Zip code: 55125
-
Street: 1873 Bielenberg Drive
-
Street: 1873 Bielenberg Drive
Bathrooms: 3
Year: 1979
Listing Brokerage: Real Broker, LLC
FEATURES
- Range
- Refrigerator
- Washer
- Dryer
- Exhaust Fan
- Dishwasher
- Water Softener Owned
- Disposal
DETAILS
Step inside this beautifully updated home and enjoy stylish finishes throughout! The welcoming entry features a built-in bench and hooks for coats, bags, and more, along with a convenient three-quarter bath. The open main level is perfect for gathering, with the living, dining, and kitchen areas flowing seamlessly and opening to the back deck. The kitchen boasts updated cabinetry, open shelving, stainless steel appliances, and a spacious center island ideal for meal prep and entertaining. Upstairs, the primary suite includes a stunning three-quarter bath with a tiled shower, dual showerheads, and double vanity with built-in storage. A second bedroom and full bath complete this level. The lower level offers a sunlit family room with a cozy brick fireplace, third bedroom, and laundry area. Outside, enjoy mature trees, a fire pit, and private backyard retreat. The tuck-under two-car garage provides convenient access right into the entry. Easy access to major highways and all Woodbury has to offer, this move-in-ready home is filled with natural light and thoughtful updates—don’t miss it!
INTERIOR
Bedrooms: 3
Fin ft² / Living Area: 1816 ft²
Below Ground Living: 460ft²
Bathrooms: 3
Above Ground Living: 1356ft²
-
Basement Details: Block, Drain Tiled, Finished, Full, Sump Pump,
Appliances Included:
-
- Range
- Refrigerator
- Washer
- Dryer
- Exhaust Fan
- Dishwasher
- Water Softener Owned
- Disposal
EXTERIOR
Air Conditioning: Central Air
Garage Spaces: 2
Construction Materials: N/A
Foundation Size: 1175ft²
Unit Amenities:
-
- Kitchen Window
- Deck
- Vaulted Ceiling(s)
- Washer/Dryer Hookup
- Kitchen Center Island
Heating System:
-
- Forced Air
ROOMS
| Main | Size | ft² |
|---|---|---|
| Living Room | 24 x 12 | 576 ft² |
| Dining Room | 12 x 10 | 144 ft² |
| Kitchen | 15 x 12 | 225 ft² |
| Foyer | 6 x 10 | 36 ft² |
| Upper | Size | ft² |
|---|---|---|
| Bedroom 1 | 18 x 16 | 324 ft² |
| Bedroom 2 | 14 x 13 | 196 ft² |
| Lower | Size | ft² |
|---|---|---|
| Bedroom 3 | 10 x 10 | 100 ft² |
| Family Room | 24 x 15 | 576 ft² |
| Laundry | n/a | 0 ft² |
LOT
Acres: N/A
Lot Size Dim.: 100 x 112
Longitude: 44.9219
Latitude: -92.9526
Zoning: Residential-Single Family
FINANCIAL & TAXES
Tax year: 2025
Tax annual amount: $4,684
MISCELLANEOUS
Fuel System: N/A
Sewer System: City Sewer/Connected
Water System: City Water/Connected
ADDITIONAL INFORMATION
MLS#: NST7804213
Listing Brokerage: Real Broker, LLC

ID: 4150530
Published: September 26, 2025
Last Update: September 26, 2025
Views: 2






