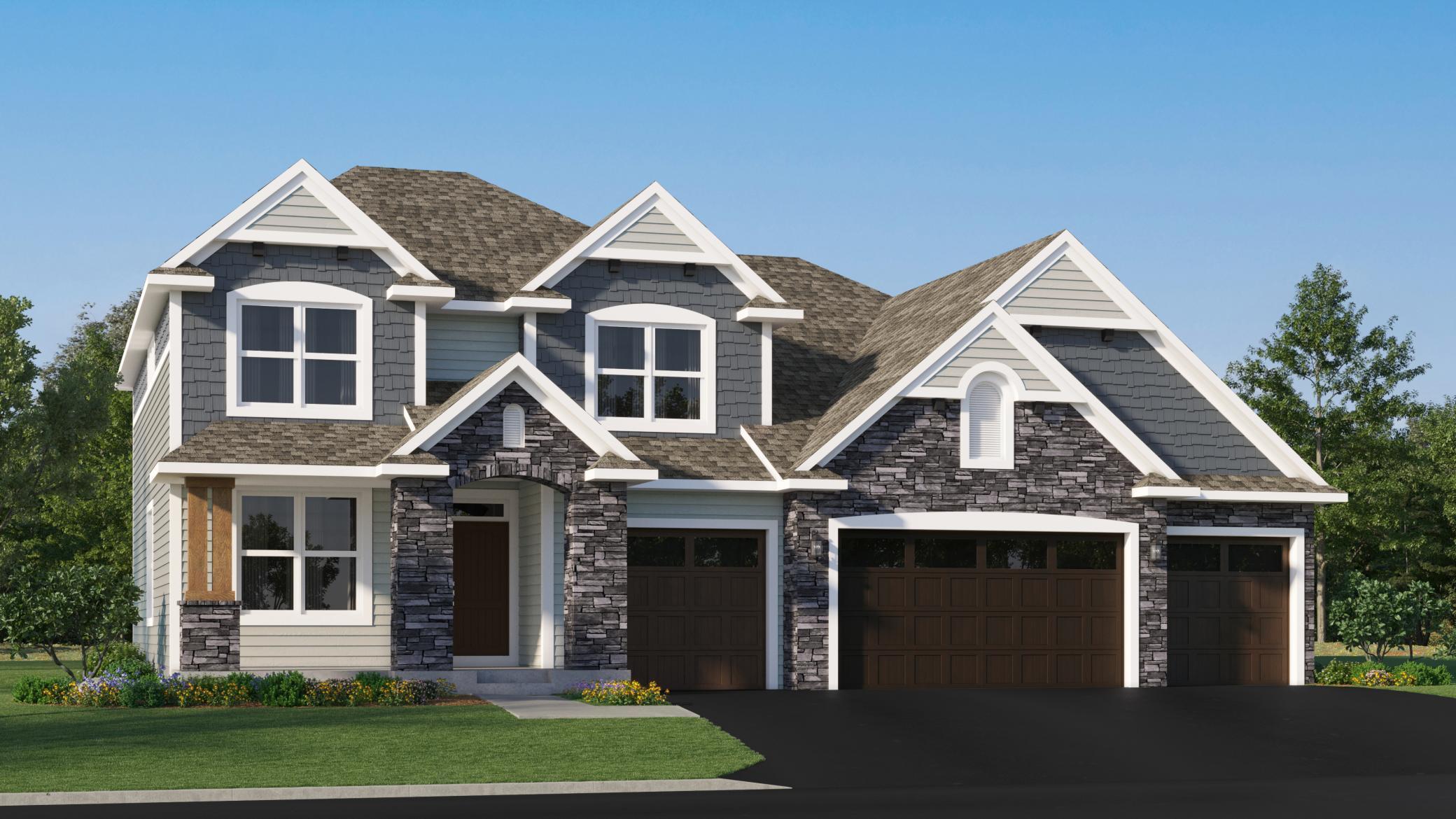1872 ROYAL BOULEVARD
1872 Royal Boulevard, Lake Elmo, 55016, MN
-
Price: $911,115
-
Status type: For Sale
-
City: Lake Elmo
-
Neighborhood: Royal Club
Bedrooms: 4
Property Size :3436
-
Listing Agent: NST10379,NST505534
-
Property type : Single Family Residence
-
Zip code: 55016
-
Street: 1872 Royal Boulevard
-
Street: 1872 Royal Boulevard
Bathrooms: 4
Year: 2025
Listing Brokerage: Lennar Sales Corp
FEATURES
- Refrigerator
- Microwave
- Exhaust Fan
- Dishwasher
- Disposal
- Cooktop
- Wall Oven
- Humidifier
- Air-To-Air Exchanger
- Tankless Water Heater
- Double Oven
- ENERGY STAR Qualified Appliances
- Stainless Steel Appliances
DETAILS
This home is currently under construction and available for a March closing date! Ask about how to qualify for savings up to $10,000 with the use of the Seller's Preferred Lender! This stunning Snelling floorplan in the prestigious Royal Club community combines modern design with everyday functionality. The open-concept main level is filled with natural light. It features a spacious Great Room, a modern kitchen with a large square island and walk-in pantry, a versatile flex room, a mudroom with a convenient closet, and a generous laundry room. Upstairs, the elegant owner’s suite includes a spa-inspired bath with a walk-in shower, while three secondary bedrooms—each with access to either a private or Jack-and-Jill bath—offer comfort and privacy for family and guests. The unfinished lower level provides endless possibilities for future expansion. A large 4-car garage completes this impressive home. Residents of Royal Club enjoy resort-style amenities, including an amenity center with a pool and exercise room, scenic trails, and a championship golf course right in the community.
INTERIOR
Bedrooms: 4
Fin ft² / Living Area: 3436 ft²
Below Ground Living: N/A
Bathrooms: 4
Above Ground Living: 3436ft²
-
Basement Details: Storage Space, Unfinished,
Appliances Included:
-
- Refrigerator
- Microwave
- Exhaust Fan
- Dishwasher
- Disposal
- Cooktop
- Wall Oven
- Humidifier
- Air-To-Air Exchanger
- Tankless Water Heater
- Double Oven
- ENERGY STAR Qualified Appliances
- Stainless Steel Appliances
EXTERIOR
Air Conditioning: Central Air
Garage Spaces: 4
Construction Materials: N/A
Foundation Size: 1600ft²
Unit Amenities:
-
- Kitchen Window
- Porch
- Natural Woodwork
- Walk-In Closet
- Vaulted Ceiling(s)
- Washer/Dryer Hookup
- Paneled Doors
- Kitchen Center Island
- French Doors
- Primary Bedroom Walk-In Closet
Heating System:
-
- Forced Air
- Fireplace(s)
ROOMS
| Main | Size | ft² |
|---|---|---|
| Kitchen | 13x17 | 169 ft² |
| Informal Dining Room | 9x17 | 81 ft² |
| Great Room | 16x17 | 256 ft² |
| Dining Room | 11x11 | 121 ft² |
| Office | 11x13 | 121 ft² |
| Upper | Size | ft² |
|---|---|---|
| Bedroom 1 | 14x17 | 196 ft² |
| Bedroom 2 | 11x13 | 121 ft² |
| Bedroom 3 | 11x13 | 121 ft² |
| Bedroom 4 | 12x16 | 144 ft² |
| Loft | 11x24 | 121 ft² |
LOT
Acres: N/A
Lot Size Dim.: TBD
Longitude: 44.9763
Latitude: -92.8802
Zoning: Residential-Single Family
FINANCIAL & TAXES
Tax year: 2025
Tax annual amount: N/A
MISCELLANEOUS
Fuel System: N/A
Sewer System: City Sewer/Connected
Water System: City Water/Connected
ADDITIONAL INFORMATION
MLS#: NST7821201
Listing Brokerage: Lennar Sales Corp

ID: 4252296
Published: October 29, 2025
Last Update: October 29, 2025
Views: 1






