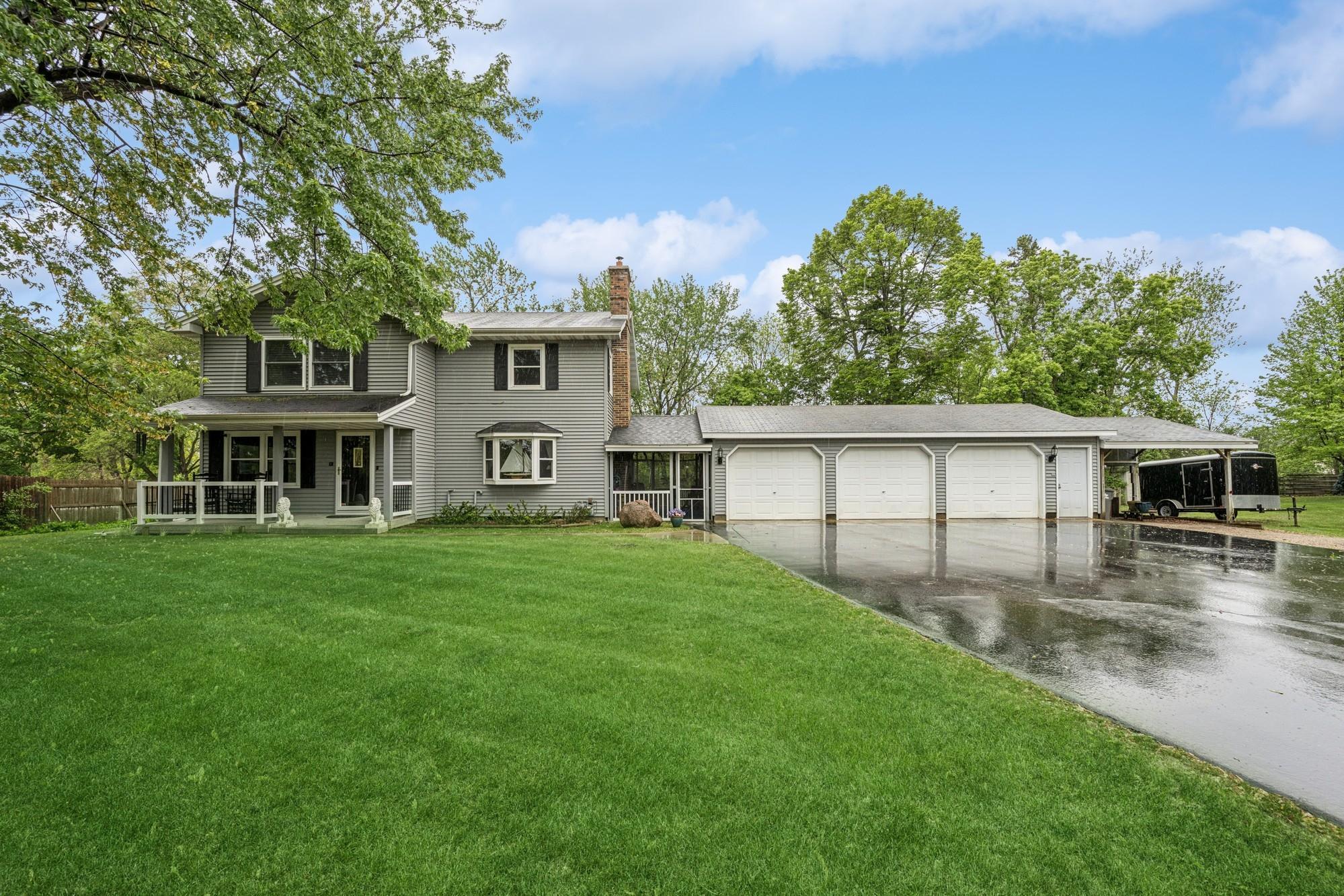18701 DELTON AVENUE
18701 Delton Avenue, Minnetonka, 55345, MN
-
Price: $524,900
-
Status type: For Sale
-
City: Minnetonka
-
Neighborhood: Auditors Sub 334
Bedrooms: 3
Property Size :2162
-
Listing Agent: NST16191,NST98219
-
Property type : Single Family Residence
-
Zip code: 55345
-
Street: 18701 Delton Avenue
-
Street: 18701 Delton Avenue
Bathrooms: 2
Year: 1950
Listing Brokerage: Coldwell Banker Burnet
FEATURES
- Range
- Refrigerator
- Washer
- Dryer
- Microwave
- Dishwasher
- Water Softener Owned
- Disposal
- Gas Water Heater
DETAILS
This 3 bedroom home is in the sought after Minnetonka School District. Surrounded by beautiful mature trees, winding driveway & tranquil setting. Step into a warm and inviting home boasting an array of features, including beautiful hardwood floors, formal dining room, updated kitchen and large sunroom all on the main level. The living room has plenty of natural sunlight, highlighting the cozy brick fireplace. Retreat to the upper level, which offers 3 large bedrooms and a full updated bath with double sinks. The lower level offers a comfortable family room - great kid's space, 3/4 bath and mechanical room with laundry. Plenty of storage with an attached three car garage plus a carport for a boat or other toys. This home sits on .65 acres, offering a beautiful quiet setting with a large fenced in back yard & fire pit - great family and entertaining space. Move right in and start making memories in your new home.
INTERIOR
Bedrooms: 3
Fin ft² / Living Area: 2162 ft²
Below Ground Living: 512ft²
Bathrooms: 2
Above Ground Living: 1650ft²
-
Basement Details: Block, Finished, Full,
Appliances Included:
-
- Range
- Refrigerator
- Washer
- Dryer
- Microwave
- Dishwasher
- Water Softener Owned
- Disposal
- Gas Water Heater
EXTERIOR
Air Conditioning: Central Air
Garage Spaces: 3
Construction Materials: N/A
Foundation Size: 660ft²
Unit Amenities:
-
- Deck
- Hardwood Floors
- Kitchen Center Island
Heating System:
-
- Forced Air
ROOMS
| Main | Size | ft² |
|---|---|---|
| Living Room | 19 x 23 | 361 ft² |
| Dining Room | 10.6 x 15 | 111.3 ft² |
| Den | 10 x 15 | 100 ft² |
| Kitchen | 9 x 10.6 | 94.5 ft² |
| Breezeway | 10 x 25 | 100 ft² |
| Deck | 14 x 24 | 196 ft² |
| Upper | Size | ft² |
|---|---|---|
| Bedroom 1 | 11 x 11 | 121 ft² |
| Bedroom 2 | 10 x 15 | 100 ft² |
| Bedroom 3 | 15 x 22 | 225 ft² |
| Lower | Size | ft² |
|---|---|---|
| Utility Room | 10.6 x 11 | 111.3 ft² |
| Family Room | 24 x 11 | 576 ft² |
LOT
Acres: N/A
Lot Size Dim.: 200x151x200x151
Longitude: 44.911
Latitude: -93.5174
Zoning: Residential-Single Family
FINANCIAL & TAXES
Tax year: 2025
Tax annual amount: $4,387
MISCELLANEOUS
Fuel System: N/A
Sewer System: City Sewer/Connected
Water System: City Water/Connected
ADDITIONAL INFORMATION
MLS#: NST7733777
Listing Brokerage: Coldwell Banker Burnet

ID: 3686767
Published: May 19, 2025
Last Update: May 19, 2025
Views: 9






