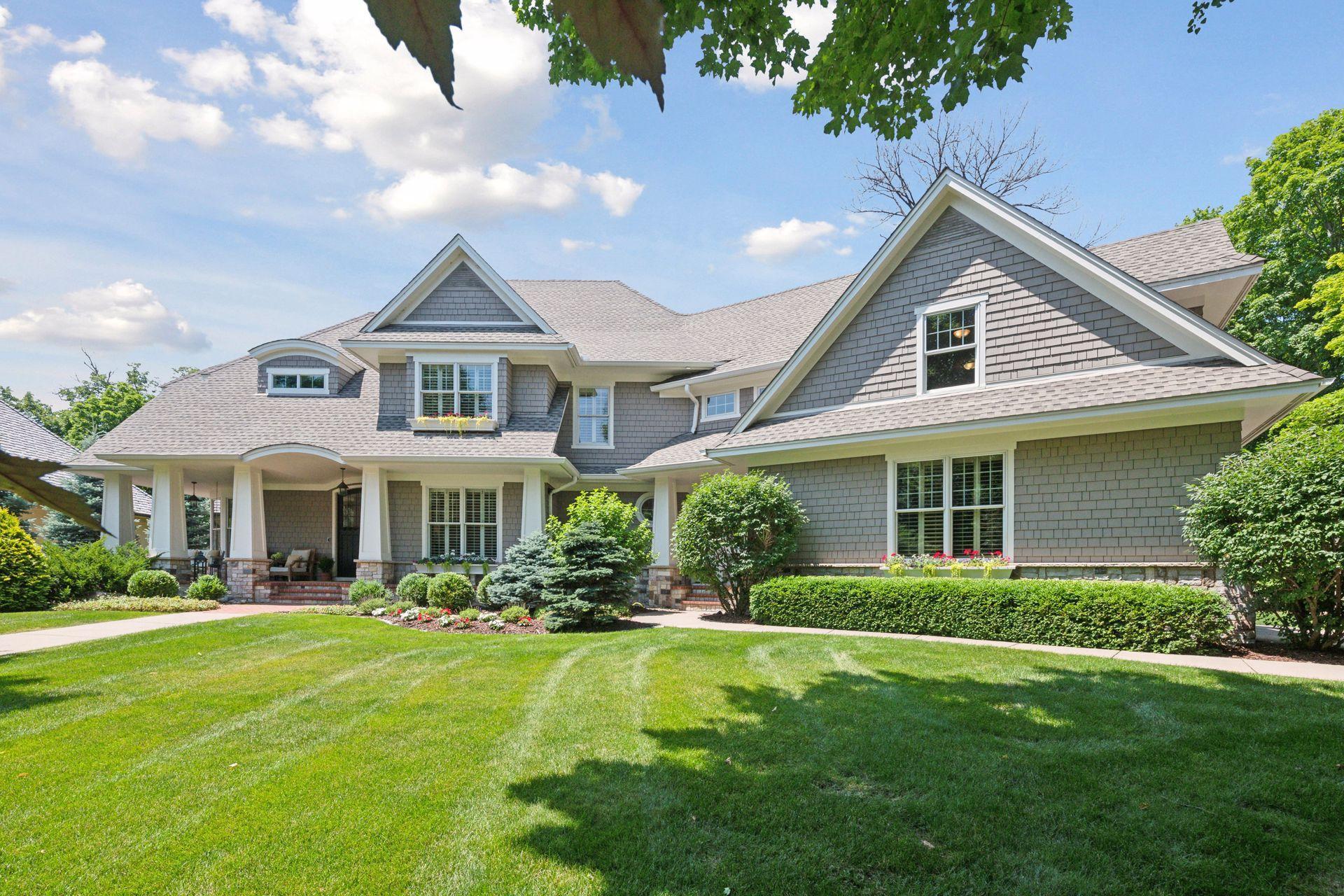18688 SAINT MELLION PLACE
18688 Saint Mellion Place, Eden Prairie, 55347, MN
-
Price: $1,999,000
-
Status type: For Sale
-
City: Eden Prairie
-
Neighborhood: N/A
Bedrooms: 5
Property Size :7584
-
Listing Agent: NST16633,NST44123
-
Property type : Single Family Residence
-
Zip code: 55347
-
Street: 18688 Saint Mellion Place
-
Street: 18688 Saint Mellion Place
Bathrooms: 6
Year: 2000
Listing Brokerage: Coldwell Banker Burnet
FEATURES
- Range
- Refrigerator
- Washer
- Dryer
- Microwave
- Exhaust Fan
- Dishwasher
- Disposal
- Indoor Grill
- Humidifier
- Air-To-Air Exchanger
- Central Vacuum
DETAILS
Stunning L Cramer home in Bearpath. Coastal style with shake and stone exterior. Open main floor with crisp white finishes, extensive millwork and wall of windows overlooking the private lawn and meandering creek. Many recent improvements including extensive kitchen/gathering space remodel by Hendel Homes. Beautiful three-season porch that steps out to multiple outdoor spaces overlooking yard, woods and golf course. Four bedrooms on the upper level including primary suite with luxury bath and walk-in closet. Large kids' lounge/play room with study area. Walk-out lower level features fifth bedroom, family room with fireplace, game area, custom wet bar and wine cellar. Quiet cul-de-sac location in premier community offering a special country club lifestyle. Join the club and enjoy golf, tennis, outdoor pool, and weekly social events.
INTERIOR
Bedrooms: 5
Fin ft² / Living Area: 7584 ft²
Below Ground Living: 1921ft²
Bathrooms: 6
Above Ground Living: 5663ft²
-
Basement Details: Block, Daylight/Lookout Windows, Drain Tiled, Finished, Full, Sump Pump, Walkout,
Appliances Included:
-
- Range
- Refrigerator
- Washer
- Dryer
- Microwave
- Exhaust Fan
- Dishwasher
- Disposal
- Indoor Grill
- Humidifier
- Air-To-Air Exchanger
- Central Vacuum
EXTERIOR
Air Conditioning: Central Air
Garage Spaces: 3
Construction Materials: N/A
Foundation Size: 2463ft²
Unit Amenities:
-
- Patio
- Kitchen Window
- Deck
- Porch
- Natural Woodwork
- Hardwood Floors
- Walk-In Closet
- Vaulted Ceiling(s)
- Washer/Dryer Hookup
- Security System
- In-Ground Sprinkler
- Kitchen Center Island
- Wet Bar
- Tile Floors
- Primary Bedroom Walk-In Closet
Heating System:
-
- Forced Air
ROOMS
| Main | Size | ft² |
|---|---|---|
| Living Room | 19x17 | 361 ft² |
| Dining Room | 15x13 | 225 ft² |
| Family Room | 17x14 | 289 ft² |
| Kitchen | 15x15 | 225 ft² |
| Screened Porch | 15x12 | 225 ft² |
| Study | 14x13 | 196 ft² |
| Upper | Size | ft² |
|---|---|---|
| Bedroom 1 | 19x18 | 361 ft² |
| Bedroom 2 | 17x15 | 289 ft² |
| Bedroom 3 | 15x14 | 225 ft² |
| Bedroom 4 | 17x13 | 289 ft² |
| Bonus Room | 35x13 | 1225 ft² |
| Lower | Size | ft² |
|---|---|---|
| Bedroom 5 | 14x12 | 196 ft² |
| Amusement Room | 17x17 | 289 ft² |
| Media Room | 16x14 | 256 ft² |
LOT
Acres: N/A
Lot Size Dim.: 50X234X140X129X172
Longitude: 44.8461
Latitude: -93.5145
Zoning: Residential-Single Family
FINANCIAL & TAXES
Tax year: 2025
Tax annual amount: $25,364
MISCELLANEOUS
Fuel System: N/A
Sewer System: City Sewer/Connected
Water System: City Water/Connected
ADDITIONAL INFORMATION
MLS#: NST7740500
Listing Brokerage: Coldwell Banker Burnet

ID: 3693502
Published: May 10, 2025
Last Update: May 10, 2025
Views: 3






