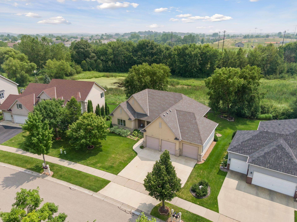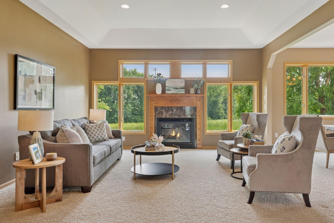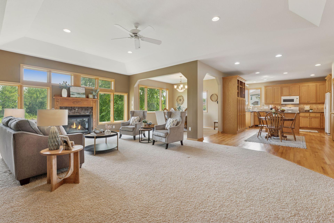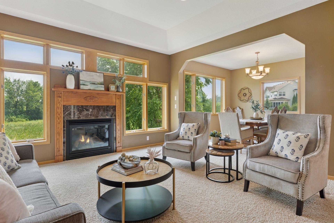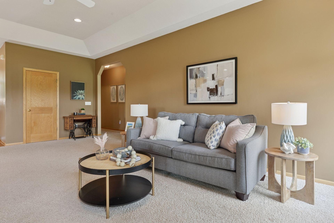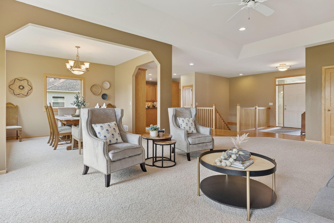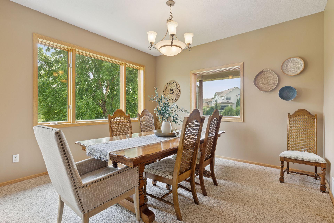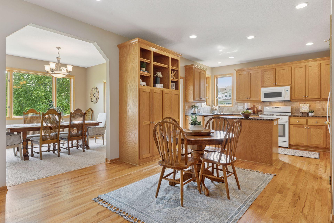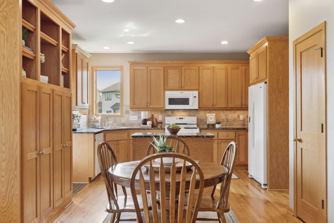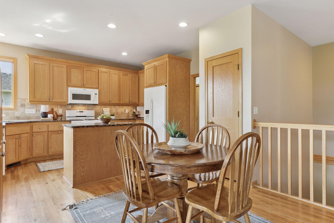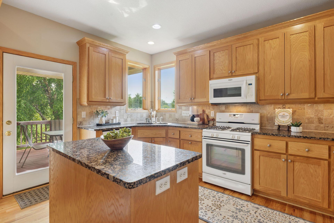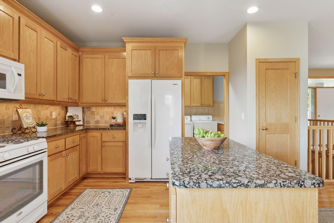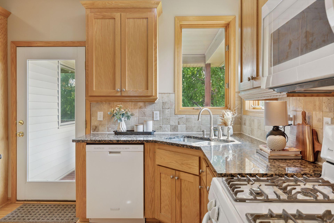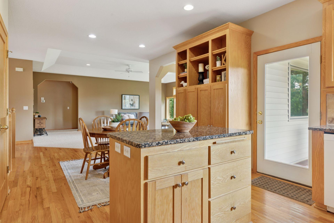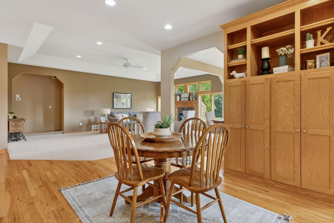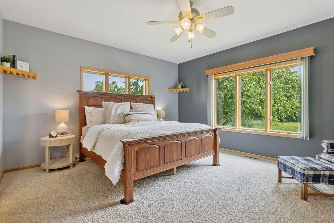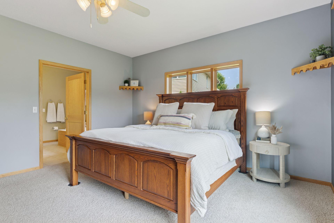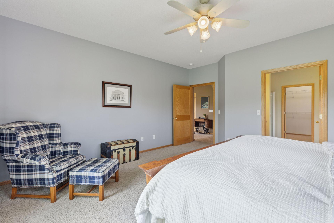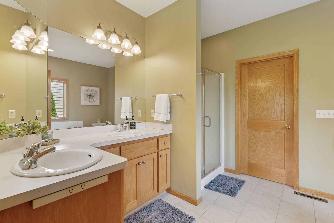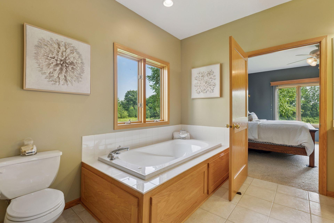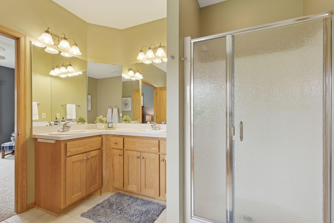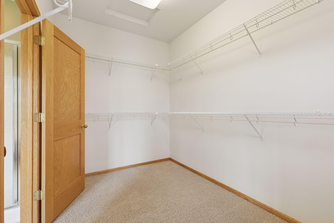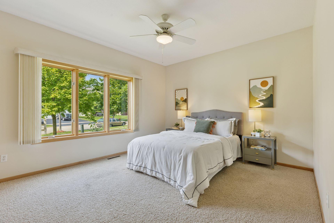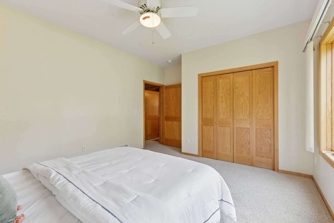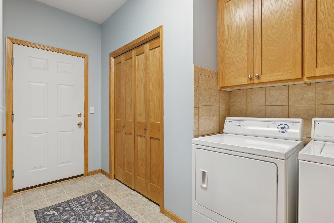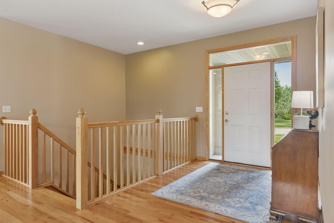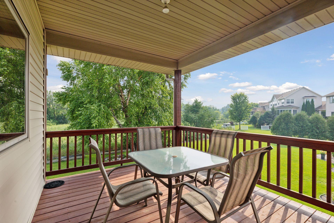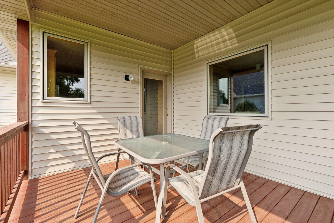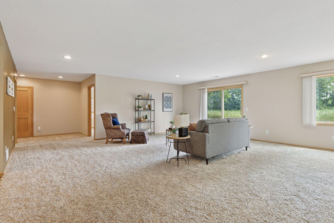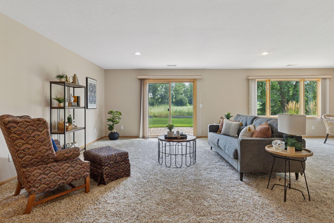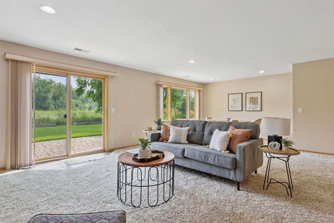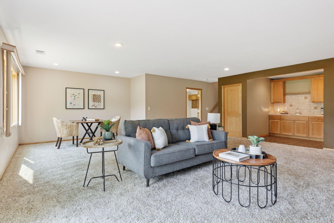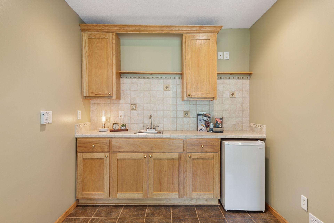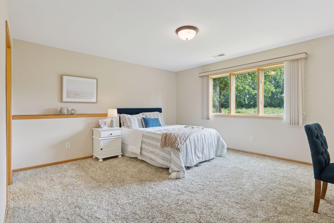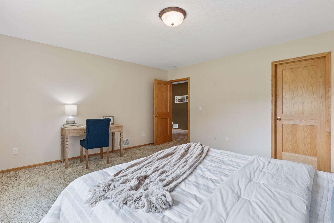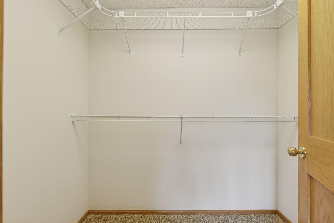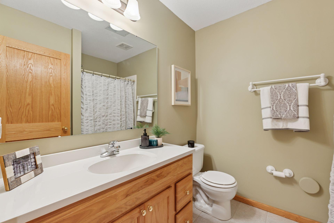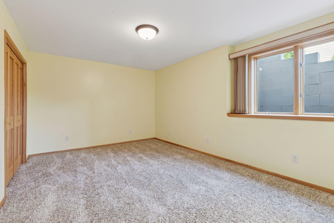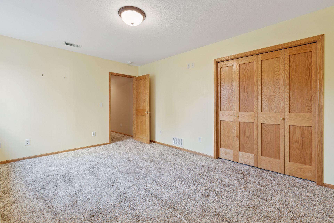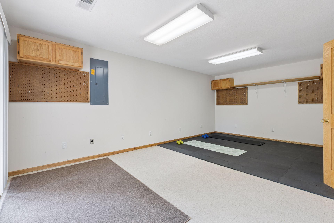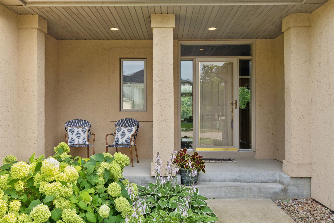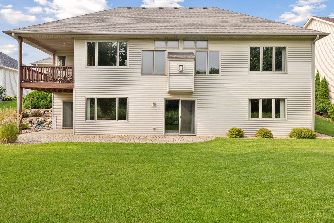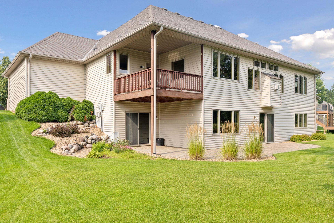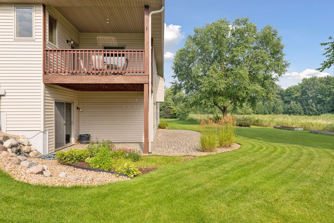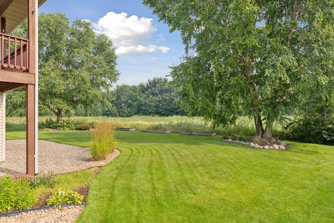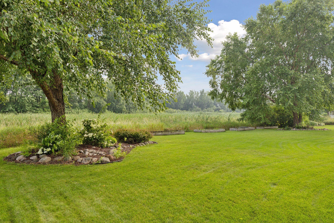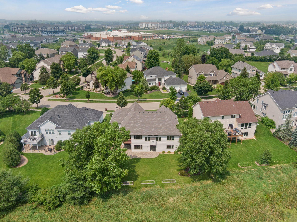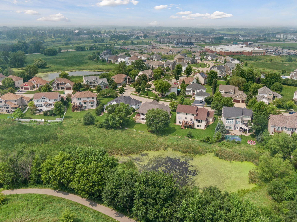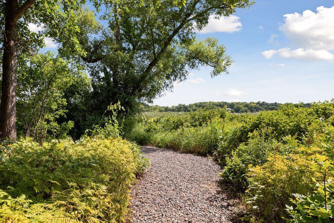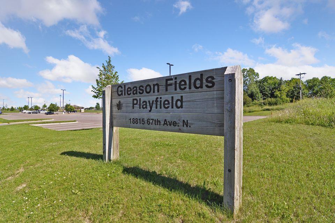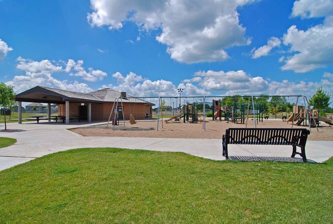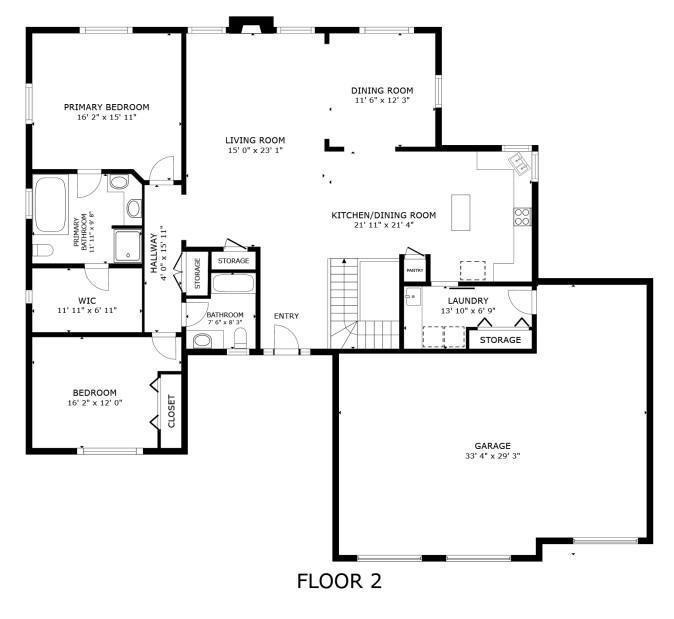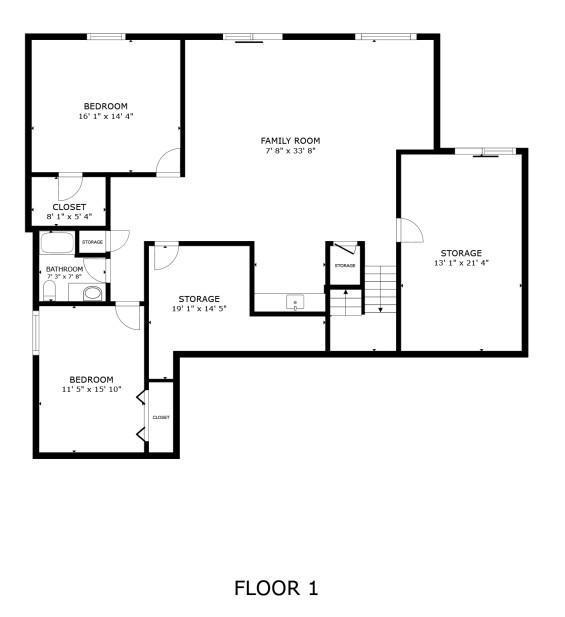18633 68TH PLACE
18633 68th Place, Maple Grove, 55311, MN
-
Price: $675,000
-
Status type: For Sale
-
City: Maple Grove
-
Neighborhood: Arcon Gleason Farms
Bedrooms: 4
Property Size :3794
-
Listing Agent: NST16633,NST46104
-
Property type : Single Family Residence
-
Zip code: 55311
-
Street: 18633 68th Place
-
Street: 18633 68th Place
Bathrooms: 3
Year: 2002
Listing Brokerage: Coldwell Banker Burnet
FEATURES
- Range
- Refrigerator
- Washer
- Dryer
- Exhaust Fan
- Dishwasher
- Cooktop
DETAILS
Gleason Farms The Enclave walkout rambler with main level living! Great living room with full wall of windows overlooking a pond and wetland with tree-lined privacy. Open dining room, eat-in dining space and kitchen with granite countertops and center island. Convenient mudroom off the garage includes laundry, built-in cabinetry and additional sink and countertop space. Everything is conveniently located on the main level! Large primary bedroom ensuite on the main level with large windows overlooking the gorgeous view. Spacious bedroom sizes throughout! Lower level features an oversized family room with bar / beverage center and a game area for reading nook. Two walkout sliding glass doors to the backyard, one from the family room and one from the workout room which was previously set up as a workshop / hobby room. Ample spaces to enjoy the outdoors with a charming front porch, convenient deck right off the kitchen which doesn’t obstruct the view, and a great patio off the lower level. The view is beautiful and offers privacy galore. New furnace in May 2025.
INTERIOR
Bedrooms: 4
Fin ft² / Living Area: 3794 ft²
Below Ground Living: 1777ft²
Bathrooms: 3
Above Ground Living: 2017ft²
-
Basement Details: Drain Tiled, Finished, Full, Sump Pump, Walkout,
Appliances Included:
-
- Range
- Refrigerator
- Washer
- Dryer
- Exhaust Fan
- Dishwasher
- Cooktop
EXTERIOR
Air Conditioning: Central Air
Garage Spaces: 3
Construction Materials: N/A
Foundation Size: 1981ft²
Unit Amenities:
-
- Patio
- Kitchen Window
- Deck
- Natural Woodwork
- Hardwood Floors
Heating System:
-
- Forced Air
ROOMS
| Main | Size | ft² |
|---|---|---|
| Living Room | 23x15 | 529 ft² |
| Kitchen | 22x21 | 484 ft² |
| Dining Room | 23x12 | 529 ft² |
| Bedroom 1 | 16x16 | 256 ft² |
| Bedroom 2 | 16x12 | 256 ft² |
| Laundry | 12x10 | 144 ft² |
| Deck | 12x10 | 144 ft² |
| Lower | Size | ft² |
|---|---|---|
| Family Room | 34x28 | 1156 ft² |
| Bedroom 3 | 16x14 | 256 ft² |
| Bedroom 4 | 16x11 | 256 ft² |
| Bar/Wet Bar Room | 7x6 | 49 ft² |
| Flex Room | 21x13 | 441 ft² |
LOT
Acres: N/A
Lot Size Dim.: 7x236x112x240
Longitude: 45.0788
Latitude: -93.5167
Zoning: Residential-Single Family
FINANCIAL & TAXES
Tax year: 2025
Tax annual amount: $7,665
MISCELLANEOUS
Fuel System: N/A
Sewer System: City Sewer/Connected
Water System: City Water/Connected
ADDITIONAL INFORMATION
MLS#: NST7779099
Listing Brokerage: Coldwell Banker Burnet

ID: 3952980
Published: August 01, 2025
Last Update: August 01, 2025
Views: 814



