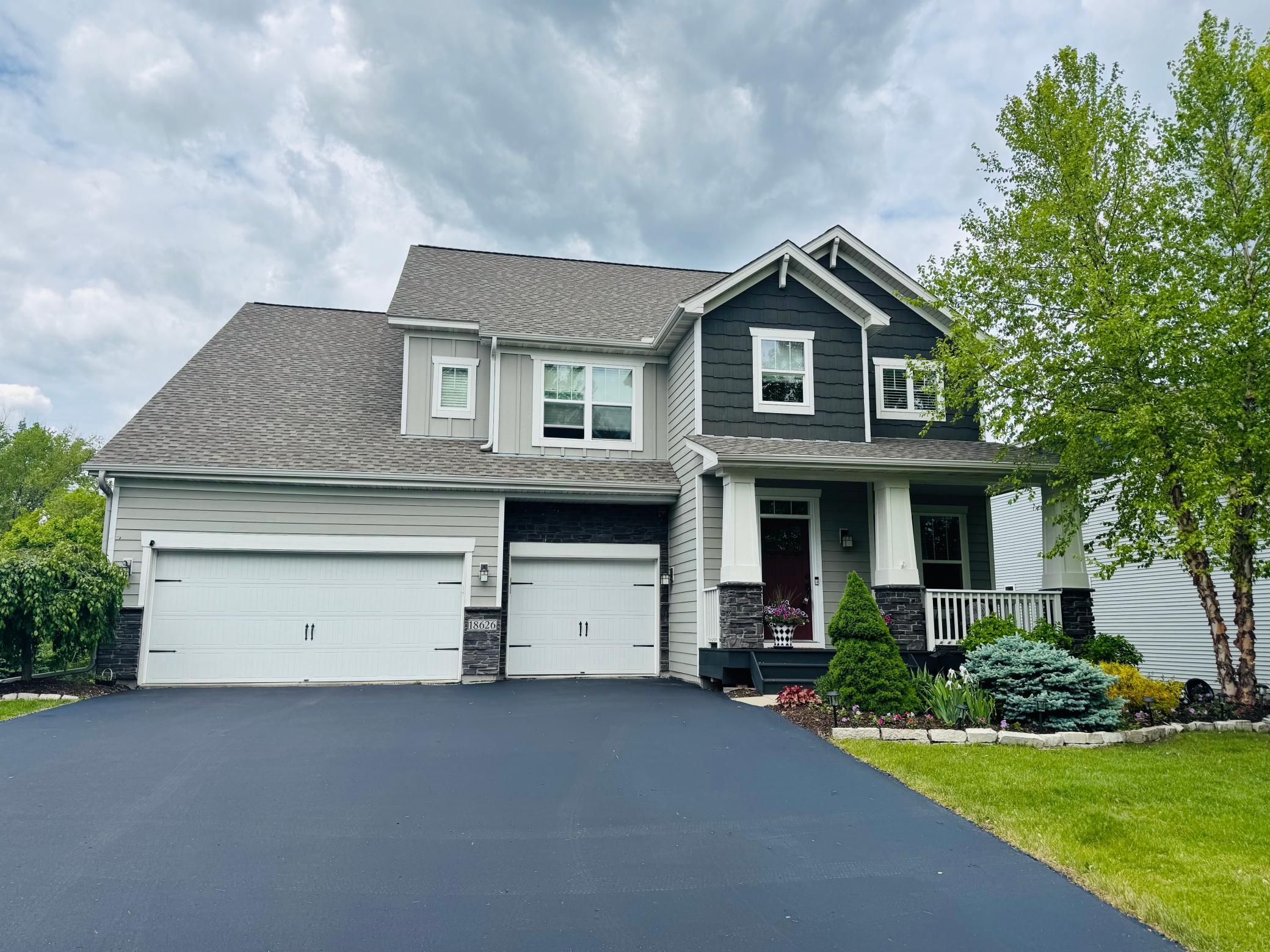18626 AUBRIE COURT
18626 Aubrie Court, Eden Prairie, 55347, MN
-
Price: $935,000
-
Status type: For Sale
-
City: Eden Prairie
-
Neighborhood: Riley Views
Bedrooms: 5
Property Size :4343
-
Listing Agent: NST16279,NST113368
-
Property type : Single Family Residence
-
Zip code: 55347
-
Street: 18626 Aubrie Court
-
Street: 18626 Aubrie Court
Bathrooms: 5
Year: 2013
Listing Brokerage: RE/MAX Results
FEATURES
- Range
- Refrigerator
- Washer
- Dryer
- Exhaust Fan
- Dishwasher
- Disposal
- Cooktop
- Wall Oven
- Humidifier
- Double Oven
- Wine Cooler
- ENERGY STAR Qualified Appliances
- Stainless Steel Appliances
DETAILS
Luxury Lakeview Living on Lake Riley - A Rare Find! Perched above the shimmering waters of Lake Riley, this stunning 5-bedroom, 5-bathroom two-story home offers an unrivaled combination of elegance, comfort, and breathtaking views. Located in an exclusive enclave of just 28 homes, this meticulously maintained residence boasts new siding and a new roof, ensuring both curb appeal and peace of mind. Step inside to an open-concept main level, where soaring ceilings and expansive windows bathe the space in natural light. The chef's kitchen is an entertainer's dream, featuring high-end appliances, custom cabinetry, and a spacious double island. A cozy double sided fireplace in the living room sets the perfect ambiance, while just beyond, a maintenance-free deck provides the ideal spot for morning coffee or evening sunsets over the lake. Upstairs, you'll find a loft space, perfect for entertaining or additional lounge/gaming area. The luxurious master suite offers a spa-like ensuite bath with a cozy elegance with vaulted ceilings. The fully finished walk-out lower level extends your living space with a second fireplace, a dedicated exercise room, and a screened-in porch, allowing for year-round enjoyment of the stunning backyard setting. A private office ensures productivity, while the 3-car fully insulated and heated garage adds everyday convenience. With walking paths, parks, playgrounds, boat launch and shopping just minutes away, this home offers the perfect balance of luxury and location. Don't miss this rare opportunity to own in one of the area's most sought-after neighborhoods. Schedule your private showing today!
INTERIOR
Bedrooms: 5
Fin ft² / Living Area: 4343 ft²
Below Ground Living: 1035ft²
Bathrooms: 5
Above Ground Living: 3308ft²
-
Basement Details: Finished, Full, Storage Space, Sump Pump, Walkout,
Appliances Included:
-
- Range
- Refrigerator
- Washer
- Dryer
- Exhaust Fan
- Dishwasher
- Disposal
- Cooktop
- Wall Oven
- Humidifier
- Double Oven
- Wine Cooler
- ENERGY STAR Qualified Appliances
- Stainless Steel Appliances
EXTERIOR
Air Conditioning: Central Air
Garage Spaces: 3
Construction Materials: N/A
Foundation Size: 1482ft²
Unit Amenities:
-
- Patio
- Kitchen Window
- Deck
- Porch
- Natural Woodwork
- Hardwood Floors
- Ceiling Fan(s)
- Walk-In Closet
- Vaulted Ceiling(s)
- Local Area Network
- Washer/Dryer Hookup
- Security System
- In-Ground Sprinkler
- Exercise Room
- Paneled Doors
- Cable
- Kitchen Center Island
- French Doors
- Tile Floors
- Primary Bedroom Walk-In Closet
Heating System:
-
- Forced Air
- Fireplace(s)
- Zoned
ROOMS
| Main | Size | ft² |
|---|---|---|
| Kitchen | 24x18 | 576 ft² |
| Dining Room | 14x12 | 196 ft² |
| Family Room | 16x17 | 256 ft² |
| Office | 14x11 | 196 ft² |
| Upper | Size | ft² |
|---|---|---|
| Bedroom 1 | 21x16 | 441 ft² |
| Bedroom 2 | 12x12 | 144 ft² |
| Bedroom 3 | 14x12 | 196 ft² |
| Bedroom 4 | 13x12 | 169 ft² |
| Amusement Room | 16x14 | 256 ft² |
| Laundry | 8x6 | 64 ft² |
| Lower | Size | ft² |
|---|---|---|
| Bedroom 5 | n/a | 0 ft² |
| Exercise Room | 9x11 | 81 ft² |
| Family Room | 31x18 | 961 ft² |
| n/a | Size | ft² |
|---|---|---|
| Screened Porch | 17x10 | 289 ft² |
LOT
Acres: N/A
Lot Size Dim.: 84x149x80x148
Longitude: 44.8317
Latitude: -93.5142
Zoning: Residential-Single Family
FINANCIAL & TAXES
Tax year: 2024
Tax annual amount: $9,968
MISCELLANEOUS
Fuel System: N/A
Sewer System: City Sewer/Connected
Water System: City Water/Connected
ADITIONAL INFORMATION
MLS#: NST7743065
Listing Brokerage: RE/MAX Results

ID: 3724269
Published: May 30, 2025
Last Update: May 30, 2025
Views: 5






