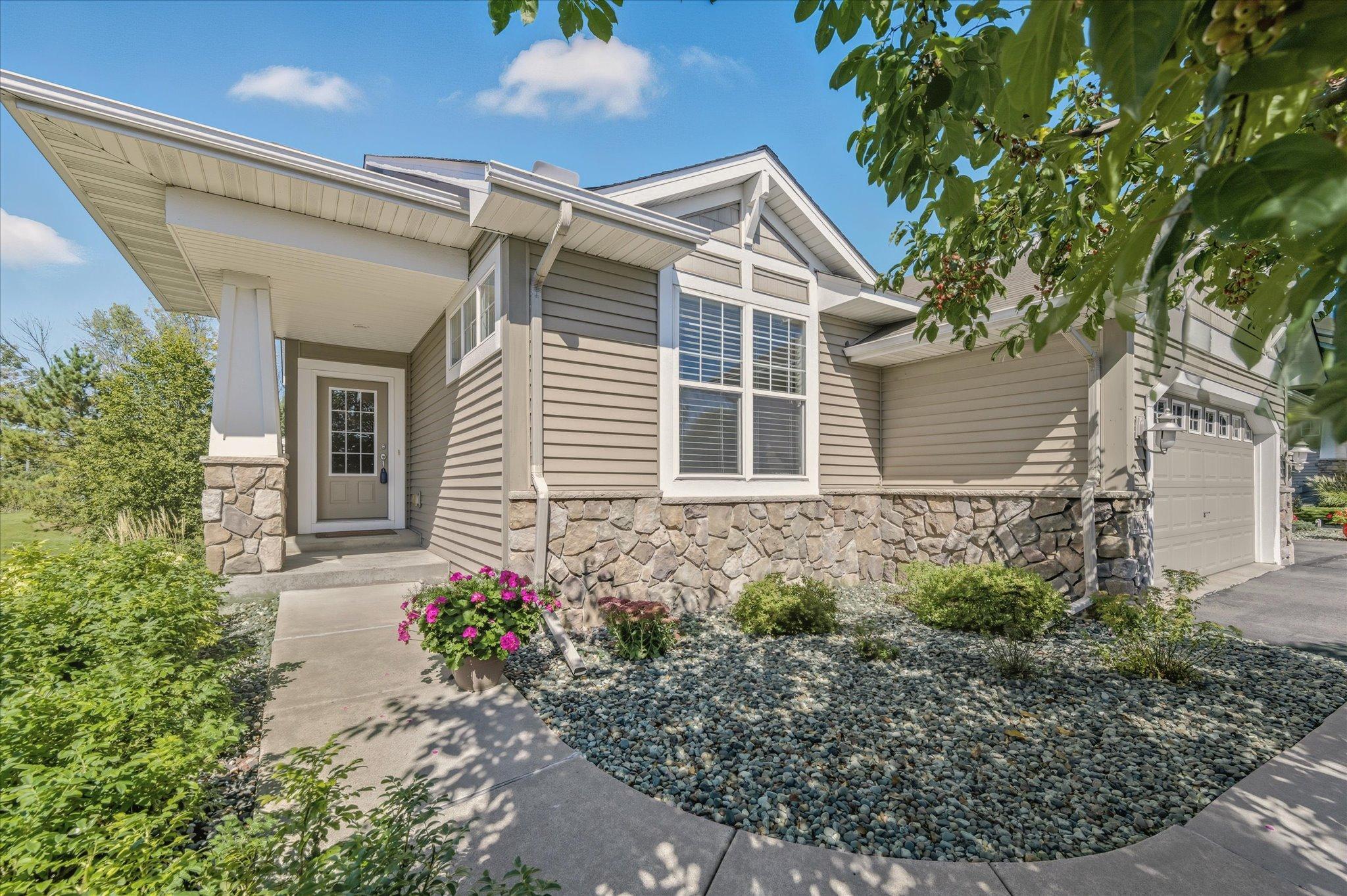18624 48TH AVENUE
18624 48th Avenue, Minneapolis (Plymouth), 55446, MN
-
Price: $650,000
-
Status type: For Sale
-
City: Minneapolis (Plymouth)
-
Neighborhood: Cascades
Bedrooms: 4
Property Size :2799
-
Listing Agent: NST16570,NST52368
-
Property type : Townhouse Side x Side
-
Zip code: 55446
-
Street: 18624 48th Avenue
-
Street: 18624 48th Avenue
Bathrooms: 3
Year: 2004
Listing Brokerage: Edina Realty, Inc.
FEATURES
- Range
- Refrigerator
- Dryer
- Microwave
- Dishwasher
- Water Softener Owned
- Disposal
- Humidifier
- Air-To-Air Exchanger
- Gas Water Heater
- Stainless Steel Appliances
- Chandelier
DETAILS
Immaculately cared for one level living in the heart of Plymouth nestled in the Award winning Wayzata School District. With four bedrooms and three bathrooms, there is plenty of comfort, elegance and convenience for most anyone. Vaulted ceilings, bright beautiful sunroom, expansive gourmet kitchen, office/bedroom, primary bedroom suite, Living and dining room and laundry room round out the main level. The lower walk-out. level has plenty of pace with large family room, rec room, two additional bedrooms, 3/4 bath and tons of storage. You will love the privacy this home offers with no neighbors behind you and smaller community with a park within steps from your home. This Lundgren built home is quality throughout! With custom window treatments, quality flooring, solid stone counters, sunroom and deck ... it appears to be nearly impossible to duplicate all of this home in Plymouth within Wayzata schools. Enjoy the convenience of local trails, shopping, restaurants, health club, coffee shops and so much more! Homes in the Cascade community sell often off market! This is a great opportunity to own a quality home!
INTERIOR
Bedrooms: 4
Fin ft² / Living Area: 2799 ft²
Below Ground Living: 987ft²
Bathrooms: 3
Above Ground Living: 1812ft²
-
Basement Details: Daylight/Lookout Windows, Drain Tiled, Egress Window(s), Finished, Full, Storage Space, Sump Basket, Sump Pump, Walkout,
Appliances Included:
-
- Range
- Refrigerator
- Dryer
- Microwave
- Dishwasher
- Water Softener Owned
- Disposal
- Humidifier
- Air-To-Air Exchanger
- Gas Water Heater
- Stainless Steel Appliances
- Chandelier
EXTERIOR
Air Conditioning: Central Air
Garage Spaces: 2
Construction Materials: N/A
Foundation Size: 1644ft²
Unit Amenities:
-
- Kitchen Window
- Deck
- Natural Woodwork
- Hardwood Floors
- Sun Room
- Walk-In Closet
- Vaulted Ceiling(s)
- Washer/Dryer Hookup
- In-Ground Sprinkler
- Paneled Doors
- Kitchen Center Island
- Tile Floors
- Main Floor Primary Bedroom
- Primary Bedroom Walk-In Closet
Heating System:
-
- Forced Air
ROOMS
| Main | Size | ft² |
|---|---|---|
| Kitchen | 20.5x14.5 | 294.34 ft² |
| Living Room | 16x15 | 256 ft² |
| Dining Room | 18x10 | 324 ft² |
| Sun Room | 14x12 | 196 ft² |
| Office | 14x10 | 196 ft² |
| Bedroom 1 | 14x12.5 | 173.83 ft² |
| Laundry | 8x6 | 64 ft² |
| Deck | n/a | 0 ft² |
| Lower | Size | ft² |
|---|---|---|
| Family Room | 20x17 | 400 ft² |
| Recreation Room | 19x17 | 361 ft² |
| Bedroom 2 | 12x11 | 144 ft² |
| Bedroom 3 | 11x11 | 121 ft² |
| Storage | 16x14 | 256 ft² |
LOT
Acres: N/A
Lot Size Dim.: 29x174x152x192
Longitude: 45.0409
Latitude: -93.5171
Zoning: Residential-Single Family
FINANCIAL & TAXES
Tax year: 2025
Tax annual amount: $6,004
MISCELLANEOUS
Fuel System: N/A
Sewer System: City Sewer/Connected
Water System: City Water/Connected
ADDITIONAL INFORMATION
MLS#: NST7807393
Listing Brokerage: Edina Realty, Inc.

ID: 4148047
Published: September 25, 2025
Last Update: September 25, 2025
Views: 1






