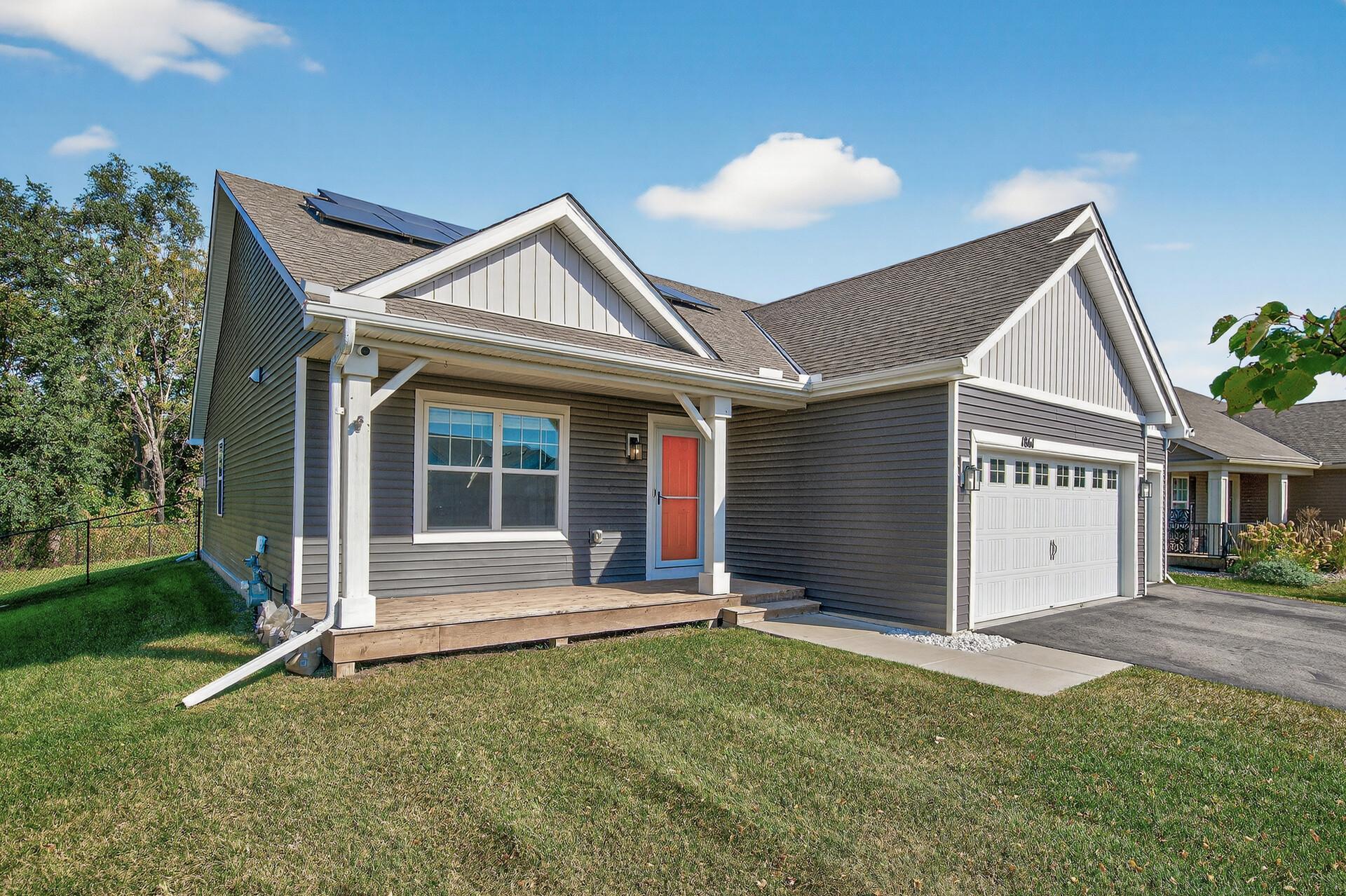1861 ATTENBOROUGH STREET
1861 Attenborough Street, Shakopee, 55379, MN
-
Price: $490,000
-
Status type: For Sale
-
City: Shakopee
-
Neighborhood: Windermere South 2nd Add
Bedrooms: 4
Property Size :2513
-
Listing Agent: NST1001758,NST105273
-
Property type : Single Family Residence
-
Zip code: 55379
-
Street: 1861 Attenborough Street
-
Street: 1861 Attenborough Street
Bathrooms: 3
Year: 2020
Listing Brokerage: LPT Realty, LLC
FEATURES
- Range
- Refrigerator
- Washer
- Dryer
- Microwave
- Exhaust Fan
- Dishwasher
- Water Softener Owned
- Disposal
- Humidifier
- Air-To-Air Exchanger
- Tankless Water Heater
- Electric Water Heater
- ENERGY STAR Qualified Appliances
- Stainless Steel Appliances
DETAILS
Welcome to this fantastic 5-year-old home featuring a bright, open layout designed for modern living. The spacious main level includes a large front office — perfect for remote work or study — and an inviting living and dining area with vaulted ceilings and a cozy gas-burning fireplace. Upstairs, you’ll find two generously sized bedrooms along with a beautiful primary suite offering comfort and privacy. The lower level is filled with natural sunlight and includes a fourth bedroom, a third bathroom, and additional living space — ideal for guests or a family room. Enjoy the outdoors in your fully fenced yard, perfect for play or relaxing evenings. Plus, this home is equipped with money-saving solar panels to help lower your energy costs. Located in a wonderful neighborhood with parks, walking trails, and play areas, this home combines convenience, comfort, and community. Don’t miss the opportunity to make it yours!
INTERIOR
Bedrooms: 4
Fin ft² / Living Area: 2513 ft²
Below Ground Living: 833ft²
Bathrooms: 3
Above Ground Living: 1680ft²
-
Basement Details: Crawl Space, Daylight/Lookout Windows, Finished, Concrete, Storage Space,
Appliances Included:
-
- Range
- Refrigerator
- Washer
- Dryer
- Microwave
- Exhaust Fan
- Dishwasher
- Water Softener Owned
- Disposal
- Humidifier
- Air-To-Air Exchanger
- Tankless Water Heater
- Electric Water Heater
- ENERGY STAR Qualified Appliances
- Stainless Steel Appliances
EXTERIOR
Air Conditioning: Central Air
Garage Spaces: 3
Construction Materials: N/A
Foundation Size: 1046ft²
Unit Amenities:
-
- Patio
- Porch
- Hardwood Floors
- Ceiling Fan(s)
- Walk-In Closet
- Vaulted Ceiling(s)
- Washer/Dryer Hookup
- Security System
- In-Ground Sprinkler
- Cable
- Kitchen Center Island
- Primary Bedroom Walk-In Closet
Heating System:
-
- Forced Air
ROOMS
| Main | Size | ft² |
|---|---|---|
| Living Room | 20x14 | 400 ft² |
| Dining Room | 16x11 | 256 ft² |
| Family Room | 23x15.5 | 354.58 ft² |
| Kitchen | 16x13 | 256 ft² |
| Foyer | 10x5 | 100 ft² |
| Mud Room | 5.5x7.5 | 40.17 ft² |
| Study | 14x12 | 196 ft² |
| Upper | Size | ft² |
|---|---|---|
| Bedroom 1 | 13.5x15 | 181.13 ft² |
| Bedroom 2 | 12x10 | 144 ft² |
| Bedroom 3 | 13x10 | 169 ft² |
| Lower | Size | ft² |
|---|---|---|
| Bedroom 4 | 13.5x13.5 | 180.01 ft² |
| Laundry | 8x10 | 64 ft² |
LOT
Acres: N/A
Lot Size Dim.: 61x140x86x140
Longitude: 44.7685
Latitude: -93.5452
Zoning: Residential-Single Family
FINANCIAL & TAXES
Tax year: 2025
Tax annual amount: $5,680
MISCELLANEOUS
Fuel System: N/A
Sewer System: City Sewer/Connected
Water System: City Water/Connected
ADDITIONAL INFORMATION
MLS#: NST7803635
Listing Brokerage: LPT Realty, LLC

ID: 4198479
Published: October 09, 2025
Last Update: October 09, 2025
Views: 1






