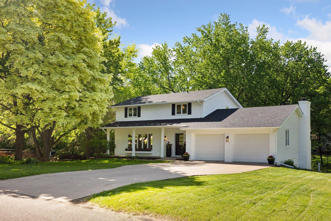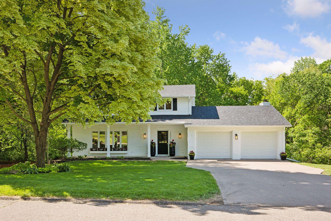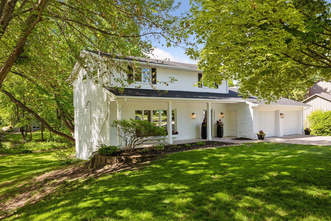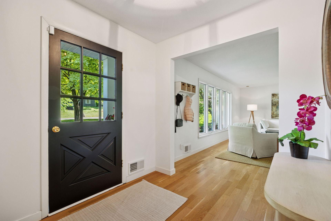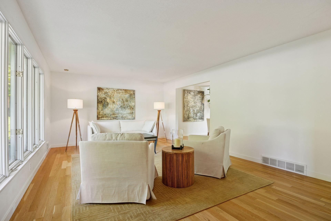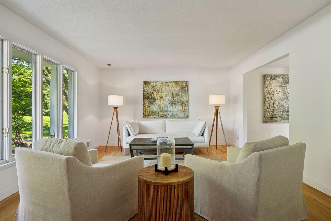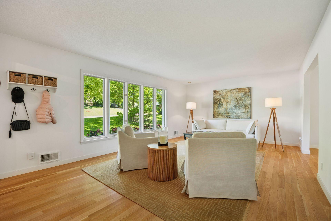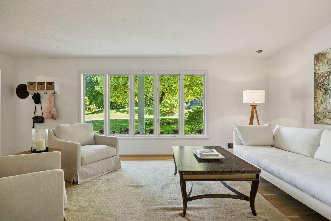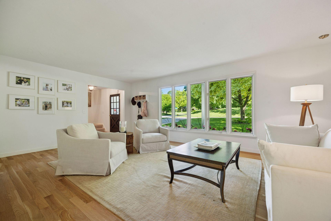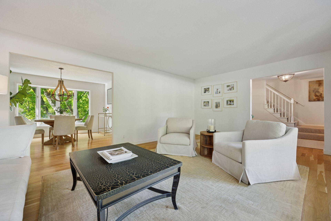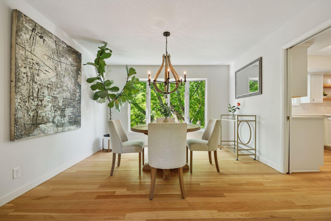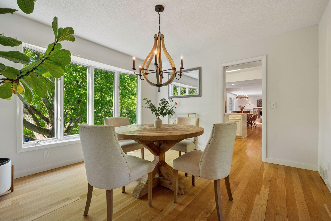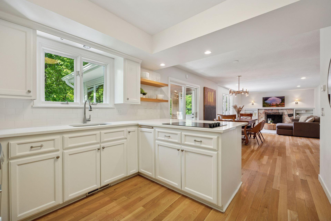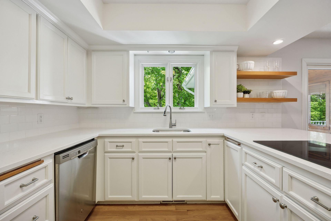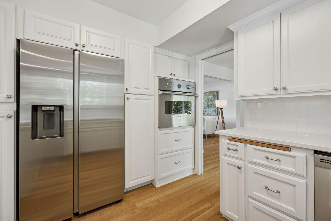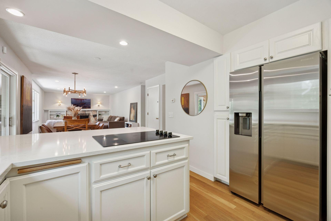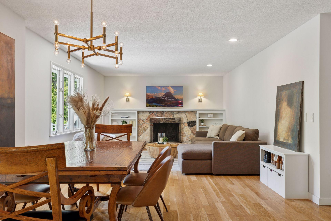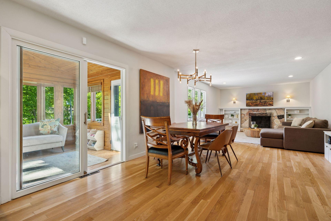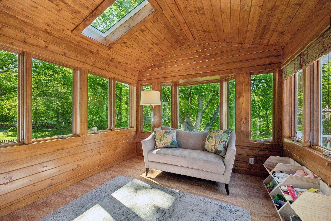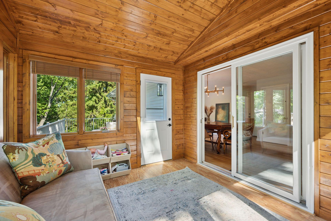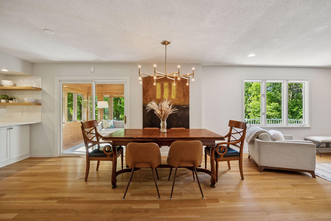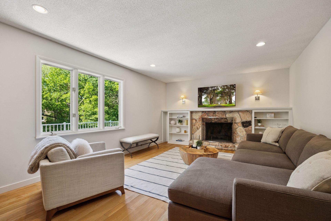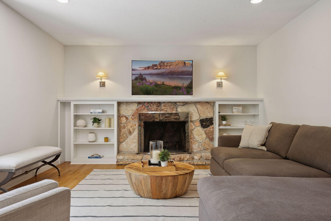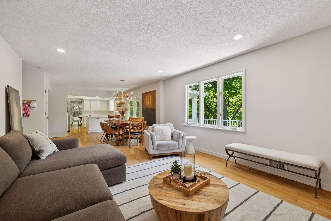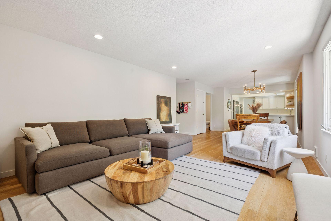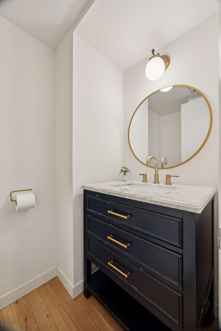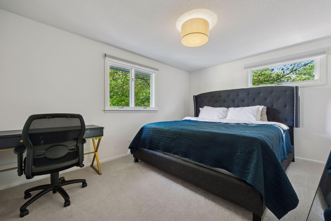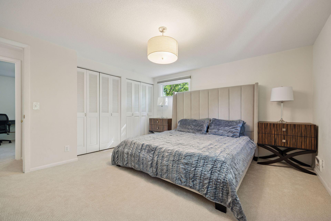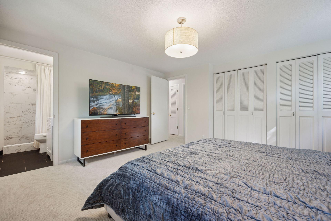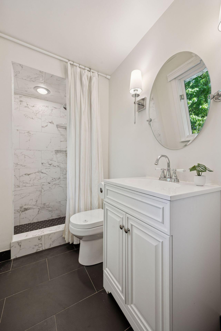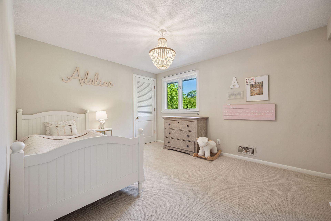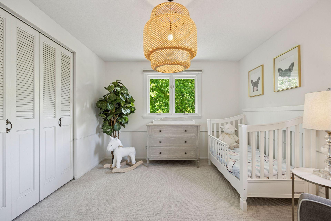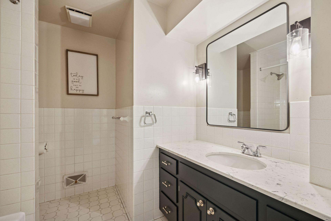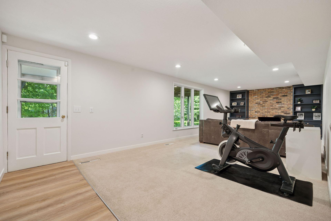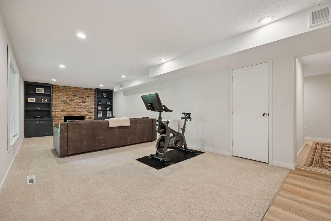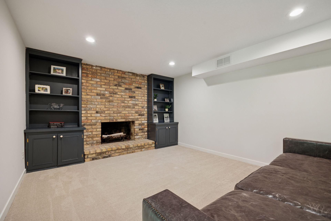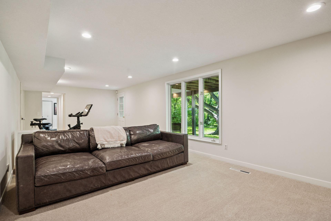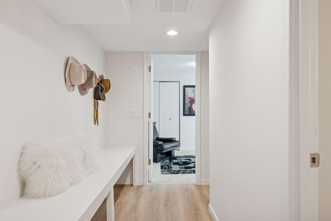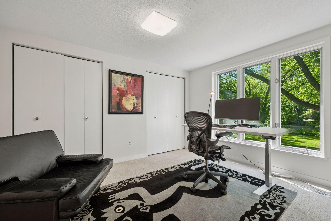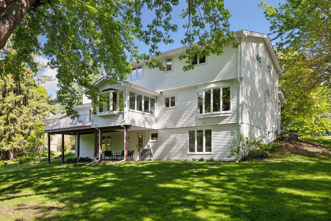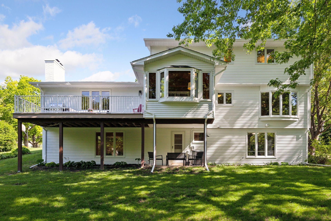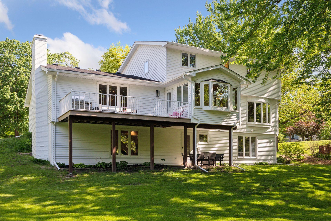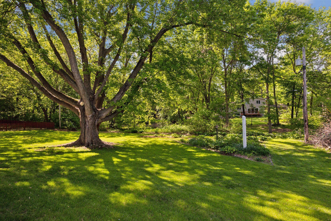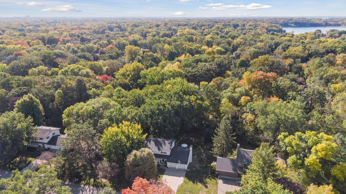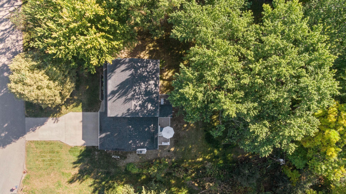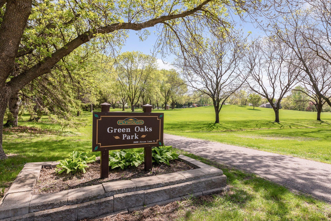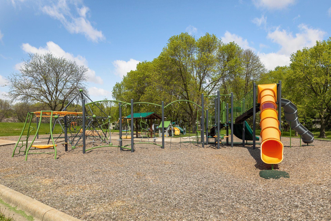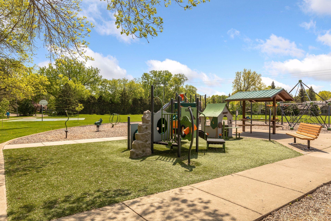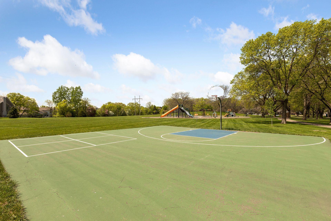18605 30TH PLACE
18605 30th Place, Minneapolis (Plymouth), 55447, MN
-
Price: $695,000
-
Status type: For Sale
-
City: Minneapolis (Plymouth)
-
Neighborhood: Greentree Forest
Bedrooms: 5
Property Size :3260
-
Listing Agent: NST49293,NST229242
-
Property type : Single Family Residence
-
Zip code: 55447
-
Street: 18605 30th Place
-
Street: 18605 30th Place
Bathrooms: 4
Year: 1965
Listing Brokerage: Compass
FEATURES
- Range
- Refrigerator
- Washer
- Dryer
- Microwave
- Dishwasher
- Water Softener Owned
- Disposal
- Cooktop
- Wall Oven
- Stainless Steel Appliances
- Chandelier
DETAILS
Welcome to 18605 30th Place N – Nestled in the Highly Desirable Wayzata School District. This beautifully maintained 5-bedroom, 4-bathroom home is located in a picturesque neighborhood lined with mature trees. It offers a bright, open-concept floor plan designed for modern living and effortless entertaining. The kitchen showcases crisp white cabinetry, stainless steel appliances, a Viking stove and oven, open shelving, and a spacious pantry. It seamlessly connects to the informal dining area and a cozy living room featuring a fireplace and custom built-ins. Enjoy views of the yard in the porch, or step outside to the maintenance-free deck—perfect for hosting guests or relaxing while taking in serene views of the backyard and tranquil pond. The main level also offers a formal dining room and a second living area, providing flexible spaces for entertaining or quiet evenings at home. Upstairs, the spacious primary suite includes a private ensuite bathroom with a shower and vanity. Three additional generously sized bedrooms and a full bathroom complete the upper level. The walkout lower level features a large family room with a second fireplace and built-ins, a mudroom, the fifth bedroom, and a laundry room with ample storage. The pond in the backyard is used as a skating rink in the winter months. Recent home improvements include: new light fixtures/paint/carpet (2025), exterior paint (2024), new garbage disposal (2024), new roof (2023), new refrigerator (2022), new water heater (2020), new dish washer (2020), stovetop and Viking oven (2020), new washer/dryer (2020), new deck (2020). Meticulously cared for and ideally located close to parks, trails, restaurants and schools.
INTERIOR
Bedrooms: 5
Fin ft² / Living Area: 3260 ft²
Below Ground Living: 872ft²
Bathrooms: 4
Above Ground Living: 2388ft²
-
Basement Details: Finished, Storage Space, Walkout,
Appliances Included:
-
- Range
- Refrigerator
- Washer
- Dryer
- Microwave
- Dishwasher
- Water Softener Owned
- Disposal
- Cooktop
- Wall Oven
- Stainless Steel Appliances
- Chandelier
EXTERIOR
Air Conditioning: Central Air
Garage Spaces: 2
Construction Materials: N/A
Foundation Size: 1224ft²
Unit Amenities:
-
- Patio
- Kitchen Window
- Deck
- Porch
- Hardwood Floors
- Sun Room
- Ceiling Fan(s)
- Washer/Dryer Hookup
- Security System
- Exercise Room
- Skylight
Heating System:
-
- Forced Air
ROOMS
| Main | Size | ft² |
|---|---|---|
| Foyer | 8x7 | 64 ft² |
| Living Room | 21x13 | 441 ft² |
| Dining Room | 12x12 | 144 ft² |
| Kitchen | 11x9 | 121 ft² |
| Informal Dining Room | 14x11 | 196 ft² |
| Family Room | 18x13 | 324 ft² |
| Four Season Porch | 11x10 | 121 ft² |
| Deck | 21x10 | 441 ft² |
| Garage | 23x21 | 529 ft² |
| Bedroom 2 | 14x10 | 196 ft² |
| Upper | Size | ft² |
|---|---|---|
| Bedroom 1 | 13x13 | 169 ft² |
| Bedroom 3 | 12x10 | 144 ft² |
| Bedroom 4 | 12x11 | 144 ft² |
| Primary Bathroom | 8x4 | 64 ft² |
| Bathroom | 8x7 | 64 ft² |
| Lower | Size | ft² |
|---|---|---|
| Bedroom 5 | 12x10 | 144 ft² |
| Bathroom | 7x7 | 49 ft² |
| Family Room | 29x12 | 841 ft² |
| Patio | 12x10 | 144 ft² |
LOT
Acres: N/A
Lot Size Dim.: 123x58x84x13x16x111x160
Longitude: 45.0117
Latitude: -93.5162
Zoning: Residential-Single Family
FINANCIAL & TAXES
Tax year: 2024
Tax annual amount: $5,670
MISCELLANEOUS
Fuel System: N/A
Sewer System: City Sewer/Connected
Water System: City Water/Connected
ADITIONAL INFORMATION
MLS#: NST7659088
Listing Brokerage: Compass

ID: 3745011
Published: June 05, 2025
Last Update: June 05, 2025
Views: 10


