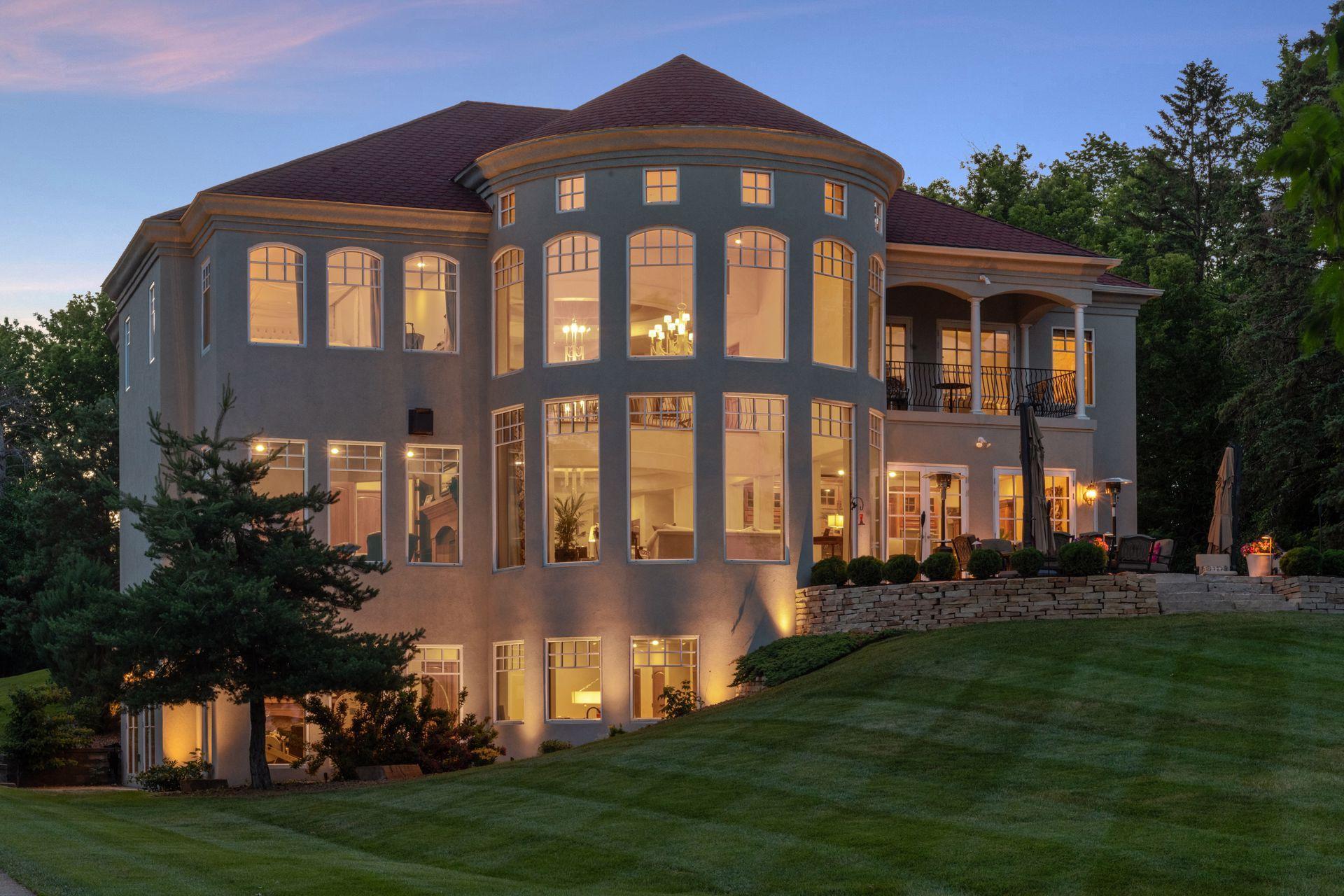1860 SHORELINE DRIVE
1860 Shoreline Drive, Orono, 55391, MN
-
Price: $3,950,000
-
Status type: For Sale
-
City: Orono
-
Neighborhood: Auditors Sub 356
Bedrooms: 4
Property Size :9228
-
Listing Agent: NST49293,NST42172
-
Property type : Single Family Residence
-
Zip code: 55391
-
Street: 1860 Shoreline Drive
-
Street: 1860 Shoreline Drive
Bathrooms: 6
Year: 2007
Listing Brokerage: Compass
FEATURES
- Range
- Refrigerator
- Washer
- Dryer
- Microwave
- Exhaust Fan
- Dishwasher
- Water Softener Owned
- Disposal
- Freezer
- Cooktop
- Wall Oven
- Other
- Humidifier
- Central Vacuum
- Electronic Air Filter
- Iron Filter
- Water Filtration System
- Electric Water Heater
DETAILS
Landmark Lake Minnetonka Estate located on 130+ feet of prime Lake Minnetonka lakeshore with perfect elevation and long South-Easterly views has long been admired with almost 2 acres of manicured grounds and dramatic spaces both inside and out. Over 9000 sf of sophisticated custom detailing and design features including a breathtaking foyer that opens to the jaw dropping 2 story wall of windows with impressive fireplace, exquisite chandelier and circular staircase that paints the picture of timeless architecture and impeccable design.The main level also includes a gorgeous library with lake views and fireplace, large gourmet kitchen with circular island, walk out patio with built in grill, grand formal dining room, venetian plaster walls, elevator, three large bedrooms on upper level including the primary suite with lakeside balcony and fireplace and luxurious owner's spa like bath. The lower level features another expansive bedroom and private bath, home theater, wine room, large bar for entertaining, billiards area and a wonderful family room that opens to the lower lawn. This home also offers Lutron lighting and geothermal heating and cooling. Located close to Wayzata with direct access to the Dakota Trail. Orono Schools! This is a remarkable legacy property!
INTERIOR
Bedrooms: 4
Fin ft² / Living Area: 9228 ft²
Below Ground Living: 3364ft²
Bathrooms: 6
Above Ground Living: 5864ft²
-
Basement Details: Finished, Walkout,
Appliances Included:
-
- Range
- Refrigerator
- Washer
- Dryer
- Microwave
- Exhaust Fan
- Dishwasher
- Water Softener Owned
- Disposal
- Freezer
- Cooktop
- Wall Oven
- Other
- Humidifier
- Central Vacuum
- Electronic Air Filter
- Iron Filter
- Water Filtration System
- Electric Water Heater
EXTERIOR
Air Conditioning: Central Air,Geothermal
Garage Spaces: 4
Construction Materials: N/A
Foundation Size: 4640ft²
Unit Amenities:
-
- Patio
- Kitchen Window
- Deck
- Hardwood Floors
- Balcony
- Ceiling Fan(s)
- Walk-In Closet
- Dock
- Washer/Dryer Hookup
- Security System
- In-Ground Sprinkler
- Panoramic View
- Cable
- Kitchen Center Island
- Wet Bar
- Outdoor Kitchen
- Tile Floors
- Primary Bedroom Walk-In Closet
Heating System:
-
- Radiant Floor
- Geothermal
ROOMS
| Main | Size | ft² |
|---|---|---|
| Living Room | 20x18 | 400 ft² |
| Dining Room | 26x18 | 676 ft² |
| Kitchen | 20x16 | 400 ft² |
| Library | 28x18 | 784 ft² |
| Informal Dining Room | 13x9 | 169 ft² |
| Foyer | 26x15 | 676 ft² |
| Lower | Size | ft² |
|---|---|---|
| Family Room | 28x18 | 784 ft² |
| Bedroom 4 | 25x18 | 625 ft² |
| Bar/Wet Bar Room | 25x22 | 625 ft² |
| Media Room | 20x16 | 400 ft² |
| Billiard | 22x16 | 484 ft² |
| Upper | Size | ft² |
|---|---|---|
| Bedroom 1 | 20x14 | 400 ft² |
| Bedroom 2 | 16x15 | 256 ft² |
| Bedroom 3 | 15x15 | 225 ft² |
LOT
Acres: N/A
Lot Size Dim.: S133Lx680x157x627
Longitude: 44.9561
Latitude: -93.5711
Zoning: Residential-Single Family
FINANCIAL & TAXES
Tax year: 2025
Tax annual amount: $37,634
MISCELLANEOUS
Fuel System: N/A
Sewer System: City Sewer/Connected
Water System: Well
ADDITIONAL INFORMATION
MLS#: NST7739183
Listing Brokerage: Compass

ID: 3720707
Published: May 30, 2025
Last Update: May 30, 2025
Views: 16






