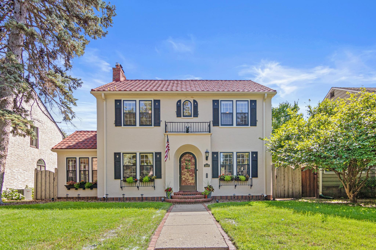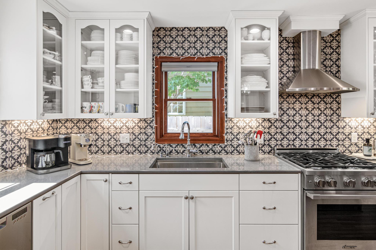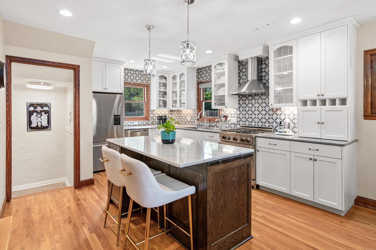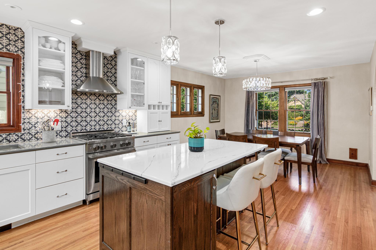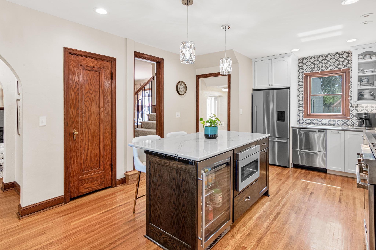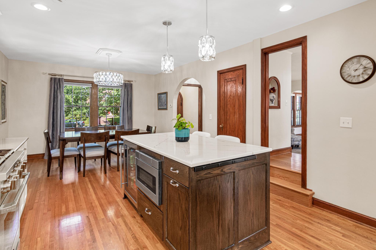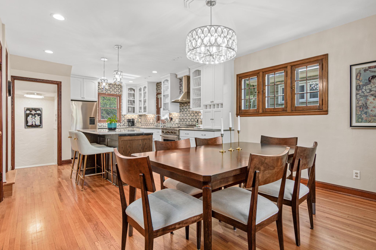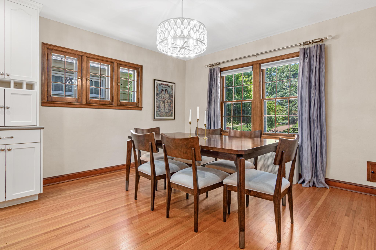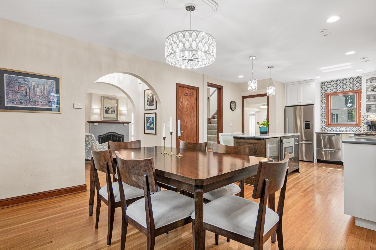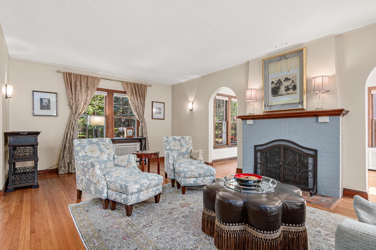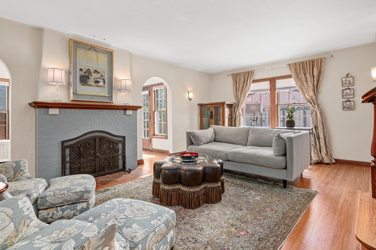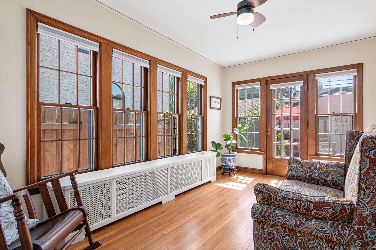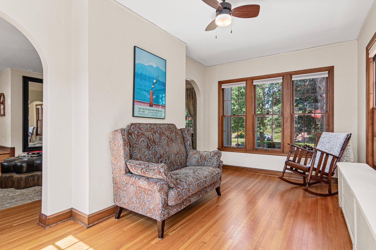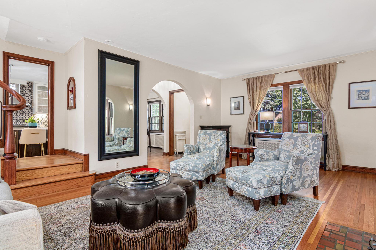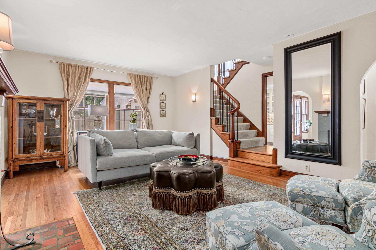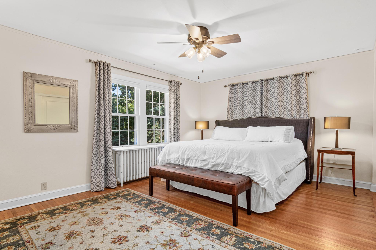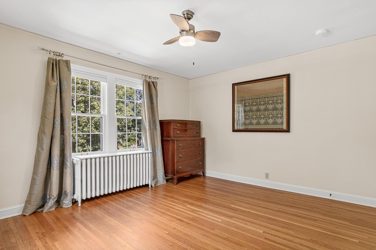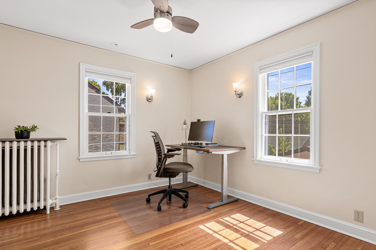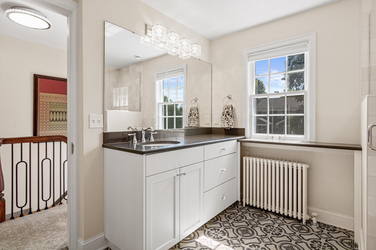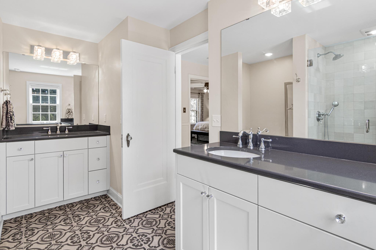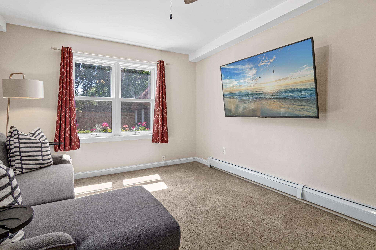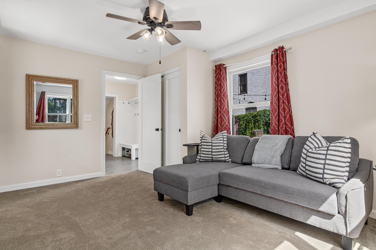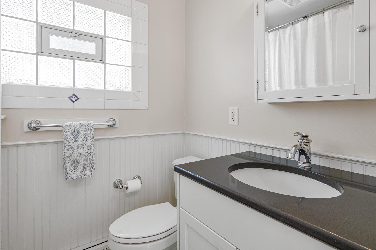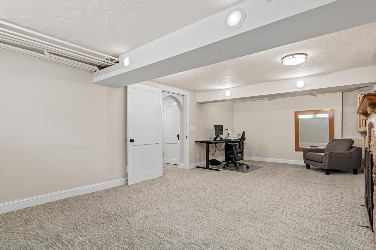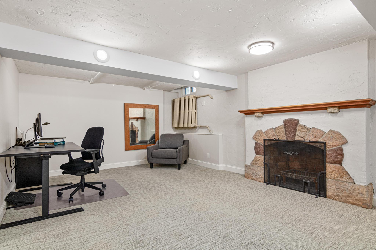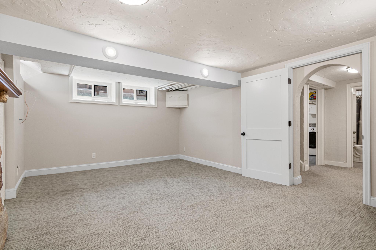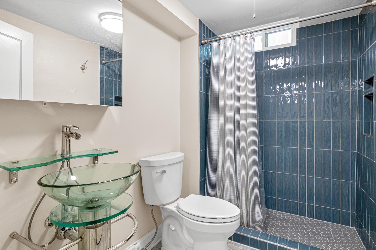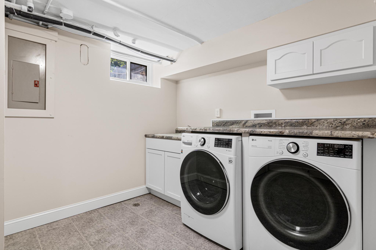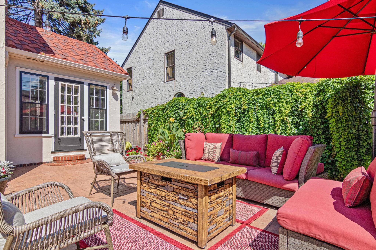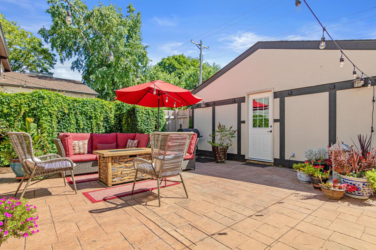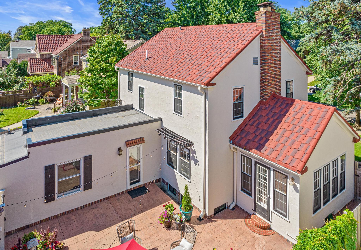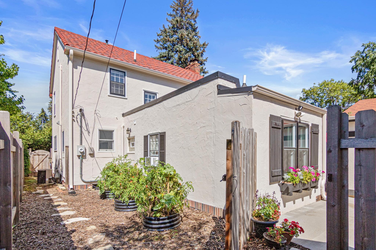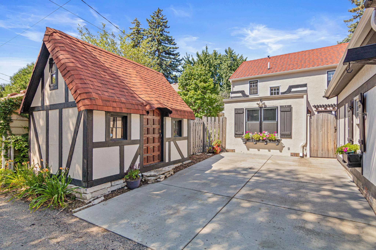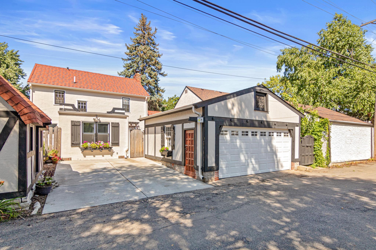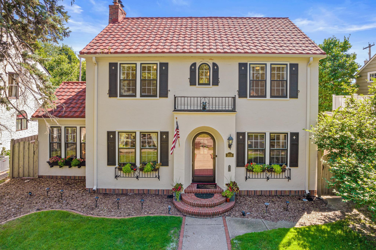1856 HIGHLAND PARKWAY
1856 Highland Parkway, Saint Paul, 55116, MN
-
Price: $925,000
-
Status type: For Sale
-
City: Saint Paul
-
Neighborhood: Highland
Bedrooms: 4
Property Size :2653
-
Listing Agent: NST16444,NST109420
-
Property type : Single Family Residence
-
Zip code: 55116
-
Street: 1856 Highland Parkway
-
Street: 1856 Highland Parkway
Bathrooms: 3
Year: 1932
Listing Brokerage: Edina Realty, Inc.
FEATURES
- Range
- Refrigerator
- Washer
- Dryer
- Microwave
- Exhaust Fan
- Dishwasher
- Disposal
- Cooktop
- Gas Water Heater
- Wine Cooler
- Stainless Steel Appliances
DETAILS
Welcome to this exquisite Spanish Colonial inspired two story home in the heart of Highland Park walkable to the river and all that Ford Parkway has to offer. This home has gone through a complete face lift with over $320,000 in updates since 2021. The freshly painted exterior and shutters as well as the powdered coated steel roof that looks like clay tile set the tone for this beautiful home. Inside you are greeted with refinished hard wood floors, beautiful archways and nice open spaces for everyday living and entertainment. The kitchen was opened into the dining room with beautiful custom white cabinetry, quartz countertops, backsplash, large island, stainless steel appliances and beverage fridge, as well as a commercial grade gas stove top. The main level includes a large living room with wood burning fireplace and an additional sunroom with an abundance of windows great for a home office or quiet space to unwind for the day. The main level bedroom with new flooring, trim, doors and closet is steps away from the full bath making it easy for anyone needing a main level living space. Upstairs provides 3 bedrooms with refinished hardwood floors, new light fixtures and ceiling fans in each room, as well as a completely remodeled bathroom with 2 separate sinks & vanities, quartz countertops, floor to ceiling tiled walk-in shower and heated floors. The lower level features a cozy family room with new flooring, additional fireplace, new trim and doors as well as another completely remodeled 3/4 bath and finished laundry room with new washer and dryer and countertops. This home has been updated from top to bottom which is evident even when you walk outside. You will love entertaining on your patio with new stamped concrete, thoughtful landscaping and privacy fence. This home is ready to move right in and enjoy!
INTERIOR
Bedrooms: 4
Fin ft² / Living Area: 2653 ft²
Below Ground Living: 750ft²
Bathrooms: 3
Above Ground Living: 1903ft²
-
Basement Details: Block, Daylight/Lookout Windows, Finished, Full, Storage Space,
Appliances Included:
-
- Range
- Refrigerator
- Washer
- Dryer
- Microwave
- Exhaust Fan
- Dishwasher
- Disposal
- Cooktop
- Gas Water Heater
- Wine Cooler
- Stainless Steel Appliances
EXTERIOR
Air Conditioning: Central Air
Garage Spaces: 2
Construction Materials: N/A
Foundation Size: 900ft²
Unit Amenities:
-
- Kitchen Window
- Natural Woodwork
- Hardwood Floors
- Sun Room
- Ceiling Fan(s)
- Kitchen Center Island
Heating System:
-
- Hot Water
ROOMS
| Main | Size | ft² |
|---|---|---|
| Living Room | 25x13 | 625 ft² |
| Dining Room | 13x10 | 169 ft² |
| Kitchen | 15x13 | 225 ft² |
| Sun Room | 15x10 | 225 ft² |
| Bedroom 1 | 15x11 | 225 ft² |
| Patio | 30x30 | 900 ft² |
| Foyer | 10x5 | 100 ft² |
| Upper | Size | ft² |
|---|---|---|
| Bedroom 2 | 13x12 | 169 ft² |
| Bedroom 3 | 16x12 | 256 ft² |
| Bedroom 4 | 13x10 | 169 ft² |
| Lower | Size | ft² |
|---|---|---|
| Family Room | 23x12 | 529 ft² |
| Laundry | 12x10 | 144 ft² |
| Storage | 11x8 | 121 ft² |
LOT
Acres: N/A
Lot Size Dim.: 114x50
Longitude: 44.9195
Latitude: -93.1787
Zoning: Residential-Single Family
FINANCIAL & TAXES
Tax year: 2025
Tax annual amount: $13,724
MISCELLANEOUS
Fuel System: N/A
Sewer System: City Sewer/Connected
Water System: City Water/Connected
ADDITIONAL INFORMATION
MLS#: NST7773450
Listing Brokerage: Edina Realty, Inc.

ID: 4072050
Published: September 04, 2025
Last Update: September 04, 2025
Views: 2


