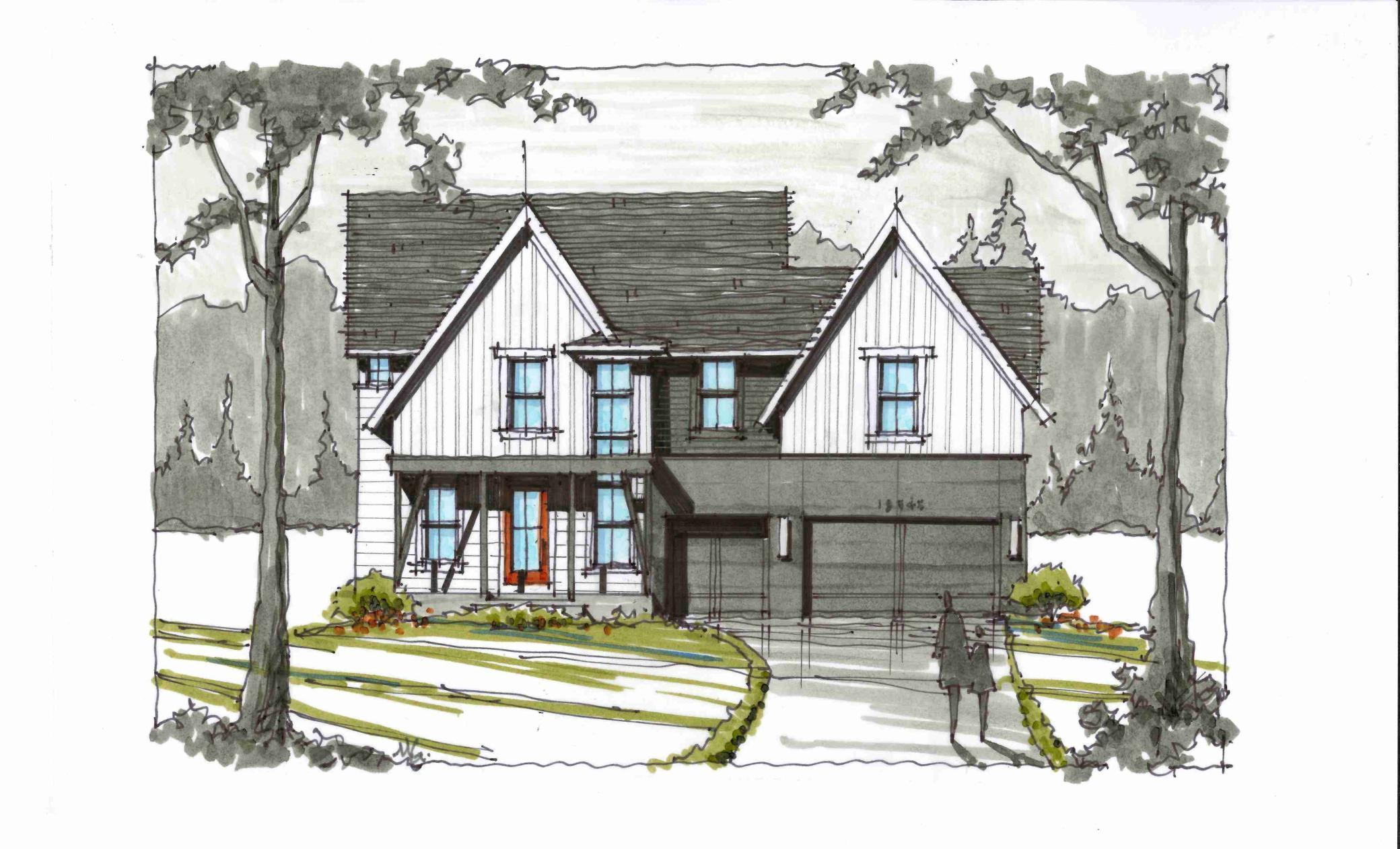18545 RUTLEDGE ROAD
18545 Rutledge Road, Wayzata (Deephaven), 55391, MN
-
Price: $2,395,000
-
Status type: For Sale
-
City: Wayzata (Deephaven)
-
Neighborhood: Thorpes Country Homes Add
Bedrooms: 5
Property Size :4800
-
Listing Agent: NST16633,NST44450
-
Property type : Single Family Residence
-
Zip code: 55391
-
Street: 18545 Rutledge Road
-
Street: 18545 Rutledge Road
Bathrooms: 6
Year: 2026
Listing Brokerage: Coldwell Banker Burnet
FEATURES
- Refrigerator
- Microwave
- Dishwasher
- Disposal
- Cooktop
- Wall Oven
- Air-To-Air Exchanger
- Stainless Steel Appliances
DETAILS
Luxuriate in this custom masterpiece presented by Gonyea Custom Homes in the charming village of Deephaven – steps to Thorpe Park and Lake Minnetonka. Finished with the highest quality materials and fixtures befitting a custom home of this caliber. The welcoming foyer leads to an open floor plan with abundant natural light showcasing a center-island gourmet kitchen with custom cabinetry and high-end appliances; a great room with fireplace and built ins; flex room; spacious breakfast and dining areas and more. The upper level features a luxurious primary suite, a spa-like bath and expansive walk-in closet; three additional en-suite bedrooms; a loft and a laundry room. The lower level is perfect for entertainment, boasting a large family room, 9-foot ceilings, a game room, a walk-up bar, the 5th bedroom and ¾ bath. This complete package includes a 3-car garage and beautifully landscaped lot. Hurry to include your personalized finish touches along with the high-end quality of fit and finishes you have come to expect with award-winning Gonyea Custom Homes!
INTERIOR
Bedrooms: 5
Fin ft² / Living Area: 4800 ft²
Below Ground Living: 1200ft²
Bathrooms: 6
Above Ground Living: 3600ft²
-
Basement Details: Egress Window(s), Finished, Full, Concrete,
Appliances Included:
-
- Refrigerator
- Microwave
- Dishwasher
- Disposal
- Cooktop
- Wall Oven
- Air-To-Air Exchanger
- Stainless Steel Appliances
EXTERIOR
Air Conditioning: Central Air
Garage Spaces: 3
Construction Materials: N/A
Foundation Size: 1450ft²
Unit Amenities:
-
- Hardwood Floors
- Kitchen Center Island
- Wet Bar
Heating System:
-
- Forced Air
ROOMS
| Main | Size | ft² |
|---|---|---|
| Great Room | 18 x 18 | 324 ft² |
| Kitchen | 16 x 15 | 256 ft² |
| Dining Room | 13 x 11 | 169 ft² |
| Flex Room | 11 x 8 | 121 ft² |
| Screened Porch | 14 x 14 | 196 ft² |
| Upper | Size | ft² |
|---|---|---|
| Bedroom 1 | 16 x 15 | 256 ft² |
| Bedroom 2 | 13 x 11 | 169 ft² |
| Bedroom 3 | 14 x 11 | 196 ft² |
| Bedroom 4 | 14x 12 | 196 ft² |
| Loft | 14 x 13 | 196 ft² |
| Laundry | 11 x 6 | 121 ft² |
| Lower | Size | ft² |
|---|---|---|
| Bedroom 5 | 12 x 12 | 144 ft² |
| Family Room | 18 x 17 | 324 ft² |
| Game Room | 13 x 13 | 169 ft² |
LOT
Acres: N/A
Lot Size Dim.: 136 x 80
Longitude: 44.9365
Latitude: -93.5166
Zoning: Residential-Single Family
FINANCIAL & TAXES
Tax year: 2025
Tax annual amount: $5,347
MISCELLANEOUS
Fuel System: N/A
Sewer System: City Sewer/Connected
Water System: Well
ADDITIONAL INFORMATION
MLS#: NST7821840
Listing Brokerage: Coldwell Banker Burnet






