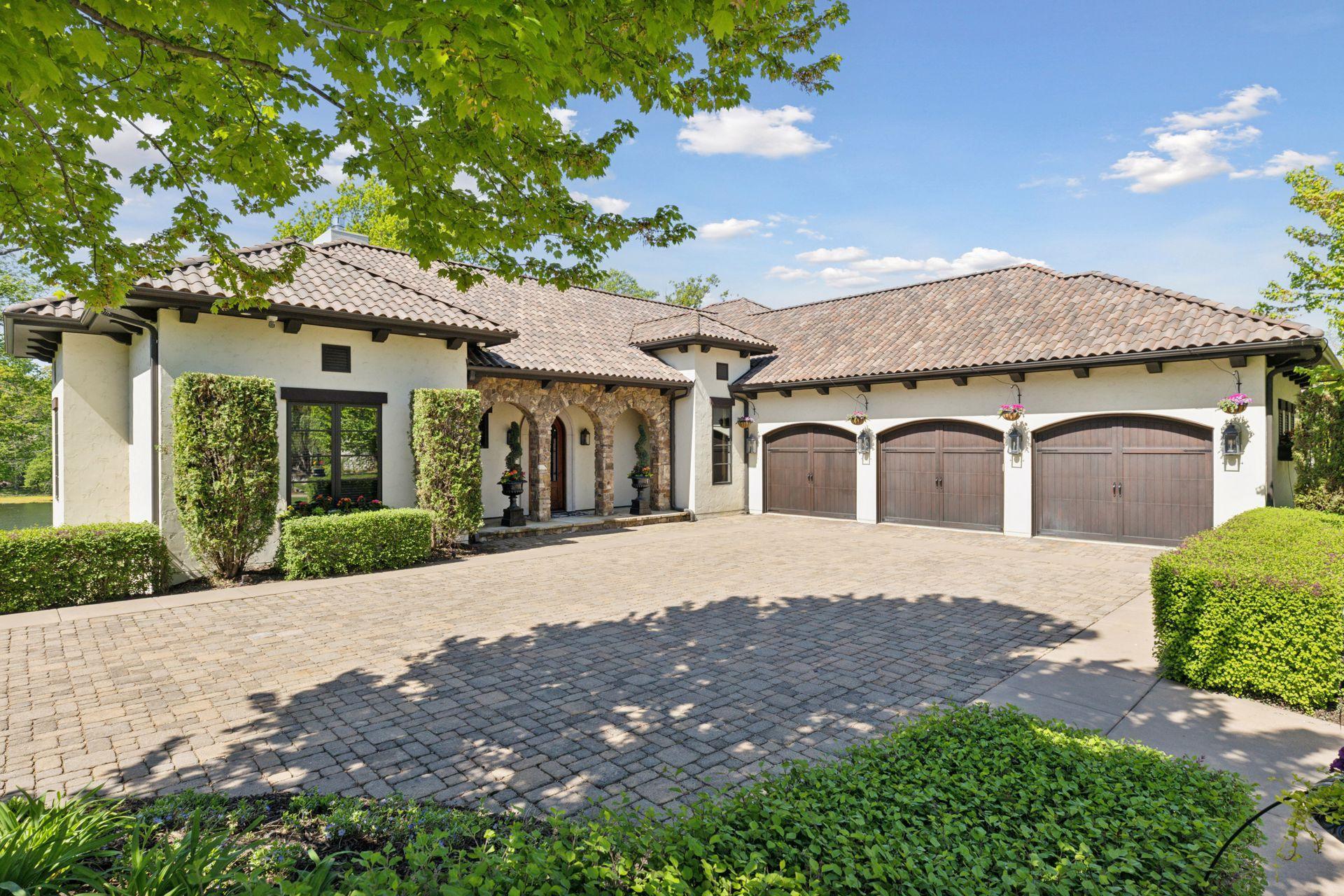18535 8TH AVENUE
18535 8th Avenue, Minneapolis (Plymouth), 55447, MN
-
Price: $3,600,000
-
Status type: For Sale
-
City: Minneapolis (Plymouth)
-
Neighborhood: Rusten Wood
Bedrooms: 5
Property Size :6760
-
Listing Agent: NST49293,NST94256
-
Property type : Single Family Residence
-
Zip code: 55447
-
Street: 18535 8th Avenue
-
Street: 18535 8th Avenue
Bathrooms: 5
Year: 2010
Listing Brokerage: Compass
FEATURES
- Refrigerator
- Washer
- Dryer
- Microwave
- Exhaust Fan
- Dishwasher
- Disposal
- Cooktop
- Wall Oven
- Central Vacuum
DETAILS
Stunning custom home with beautiful architectural design and detail throughout! Located on the quiet shores of Hadley Lake, this 5BR/5BA home features a recently updated kitchen and main living areas, a handsomely appointed designated home office, seasonal porch with fireplace and phantom screens, and indoor sport court. Main floor primary suite offers serene lake views and a spa-like bath with heated floors, dual vanity areas, soaker tub, large walk-in steam shower, plus spacious walk-in closet with laundry. The updated kitchen includes high-end appliances, large center island with seating, informal dining area, and pocket office. The walk-out lower level offers a fun, casual area to gather with family and friends, featuring a wet bar, sport court and exercise room. Three additional bedrooms are found on this level, with the upper level providing a private space for guests. Fantastic 22x30 unfinished cold storage space above the garage, garage storage, plus outdoor storage under the screen porch for lawn equipment, lake toys, etc. Beautiful landscaping, fire pit, screen porch, lower patio, and permanent dock add to the tranquil outdoor enjoyment of this property.
INTERIOR
Bedrooms: 5
Fin ft² / Living Area: 6760 ft²
Below Ground Living: 3544ft²
Bathrooms: 5
Above Ground Living: 3216ft²
-
Basement Details: Drain Tiled, Finished, Concrete, Sump Pump, Walkout,
Appliances Included:
-
- Refrigerator
- Washer
- Dryer
- Microwave
- Exhaust Fan
- Dishwasher
- Disposal
- Cooktop
- Wall Oven
- Central Vacuum
EXTERIOR
Air Conditioning: Central Air
Garage Spaces: 3
Construction Materials: N/A
Foundation Size: 3544ft²
Unit Amenities:
-
- Patio
- Hardwood Floors
- Ceiling Fan(s)
- Dock
- Security System
- In-Ground Sprinkler
- Exercise Room
- Panoramic View
- Kitchen Center Island
- Wet Bar
- Main Floor Primary Bedroom
- Primary Bedroom Walk-In Closet
Heating System:
-
- Forced Air
ROOMS
| Main | Size | ft² |
|---|---|---|
| Living Room | 20x16 | 400 ft² |
| Dining Room | 18x12 | 324 ft² |
| Kitchen | 12x16 | 144 ft² |
| Informal Dining Room | 12x10 | 144 ft² |
| Office | 17x13 | 289 ft² |
| Bedroom 1 | 15x18 | 225 ft² |
| Screened Porch | 23x12 | 529 ft² |
| Lower | Size | ft² |
|---|---|---|
| Bedroom 2 | 16x13 | 256 ft² |
| Bedroom 3 | 15x14 | 225 ft² |
| Bedroom 4 | 14x13 | 196 ft² |
| Family Room | 13x20 | 169 ft² |
| Flex Room | 13x10 | 169 ft² |
| Athletic Court | 28x54 | 784 ft² |
| Exercise Room | 17x13 | 289 ft² |
| Upper | Size | ft² |
|---|---|---|
| Bedroom 5 | 16x13 | 256 ft² |
| Storage | 22x30 | 484 ft² |
LOT
Acres: N/A
Lot Size Dim.: 40X408X82X369X80
Longitude: 44.9878
Latitude: -93.5164
Zoning: Residential-Single Family
FINANCIAL & TAXES
Tax year: 2025
Tax annual amount: $30,945
MISCELLANEOUS
Fuel System: N/A
Sewer System: City Sewer/Connected
Water System: City Water/Connected
ADITIONAL INFORMATION
MLS#: NST7712207
Listing Brokerage: Compass

ID: 3741193
Published: June 04, 2025
Last Update: June 04, 2025
Views: 5






