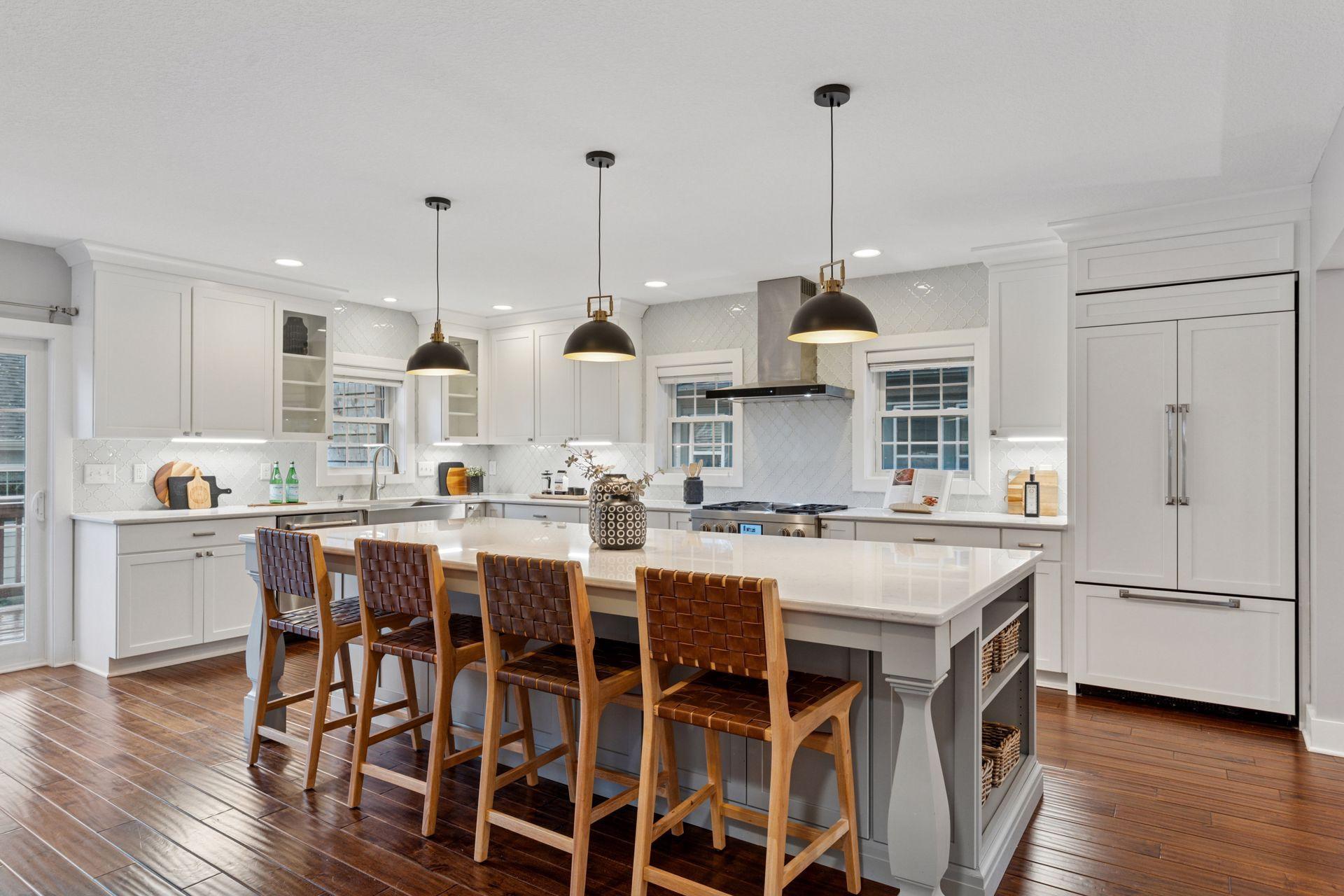1852 JAMES AVENUE
1852 James Avenue, Saint Paul, 55105, MN
-
Price: $799,900
-
Status type: For Sale
-
City: Saint Paul
-
Neighborhood: Macalester-Groveland
Bedrooms: 3
Property Size :2073
-
Listing Agent: NST49138,NST63243
-
Property type : Single Family Residence
-
Zip code: 55105
-
Street: 1852 James Avenue
-
Street: 1852 James Avenue
Bathrooms: 3
Year: 1921
Listing Brokerage: Compass
FEATURES
- Range
- Refrigerator
- Washer
- Dryer
- Exhaust Fan
- Dishwasher
- Wine Cooler
- Stainless Steel Appliances
DETAILS
Almost entirely rebuilt in 2016 and enhanced with a series of remarkable upgrades, this Mac-Groveland home lives like high-end new construction—thoughtfully designed, beautifully finished, and exceptionally functional. The open main level centers on a stunning kitchen with an expansive Cambria island, JennAir appliances including a commercial-grade gas range and built-in refrigerator, and layered lighting that elevates both cooking and entertaining. Every space feels connected and intentional, from the inviting living and dining areas to the well-planned mudroom and patio doors leading to the cedar deck. Upstairs, the primary suite feels like a boutique retreat with an expansive custom closet system and a luxurious bath with a double vanity and frameless glass shower. Two additional bedrooms, a beautiful second bath, and an efficient, well-appointed laundry room complete the upper level. The lower level includes a compact family room and utility area, along with a clean, well-lit crawlspace with vapor barrier that offers practical storage without unnecessary maintenance. The three-car garage is extraordinary—two separate, fully finished spaces, each insulated and climate-controlled with its own HVAC system, recessed lighting, and loft storage above. A fully paid-off All Energy Solar array provides ongoing utility credits. With high-quality materials, modern systems, and thoughtful design throughout, this home delivers the sophistication of new construction at a rare value.
INTERIOR
Bedrooms: 3
Fin ft² / Living Area: 2073 ft²
Below Ground Living: 135ft²
Bathrooms: 3
Above Ground Living: 1938ft²
-
Basement Details: Crawl Space, Partial, Partially Finished, Storage Space,
Appliances Included:
-
- Range
- Refrigerator
- Washer
- Dryer
- Exhaust Fan
- Dishwasher
- Wine Cooler
- Stainless Steel Appliances
EXTERIOR
Air Conditioning: Central Air
Garage Spaces: 3
Construction Materials: N/A
Foundation Size: 957ft²
Unit Amenities:
-
- Patio
- Kitchen Window
- Deck
- Hardwood Floors
- Ceiling Fan(s)
- Kitchen Center Island
- Primary Bedroom Walk-In Closet
Heating System:
-
- Forced Air
ROOMS
| Main | Size | ft² |
|---|---|---|
| Living Room | 12 x 14 | 144 ft² |
| Dining Room | 10 x 14 | 100 ft² |
| Kitchen | 14 x 20 | 196 ft² |
| Mud Room | 5 x 7 | 25 ft² |
| Deck | 10 x 25 | 100 ft² |
| Patio | 13 x 18 | 169 ft² |
| Upper | Size | ft² |
|---|---|---|
| Bedroom 1 | 13 x 13 | 169 ft² |
| Primary Bathroom | 5 x 13 | 25 ft² |
| Walk In Closet | 9 x 10 | 81 ft² |
| Bedroom 2 | 10 x 13 | 100 ft² |
| Bedroom 3 | 10 x 11 | 100 ft² |
| Laundry | 6 x 10 | 36 ft² |
| Lower | Size | ft² |
|---|---|---|
| Family Room | 7 x 17 | 49 ft² |
| Utility Room | 8 x 10 | 64 ft² |
LOT
Acres: N/A
Lot Size Dim.: 40 x 122
Longitude: 44.9277
Latitude: -93.1786
Zoning: Residential-Single Family
FINANCIAL & TAXES
Tax year: 2025
Tax annual amount: $12,512
MISCELLANEOUS
Fuel System: N/A
Sewer System: City Sewer/Connected
Water System: City Water/Connected
ADDITIONAL INFORMATION
MLS#: NST7804147
Listing Brokerage: Compass

ID: 4238587
Published: October 24, 2025
Last Update: October 24, 2025
Views: 2






