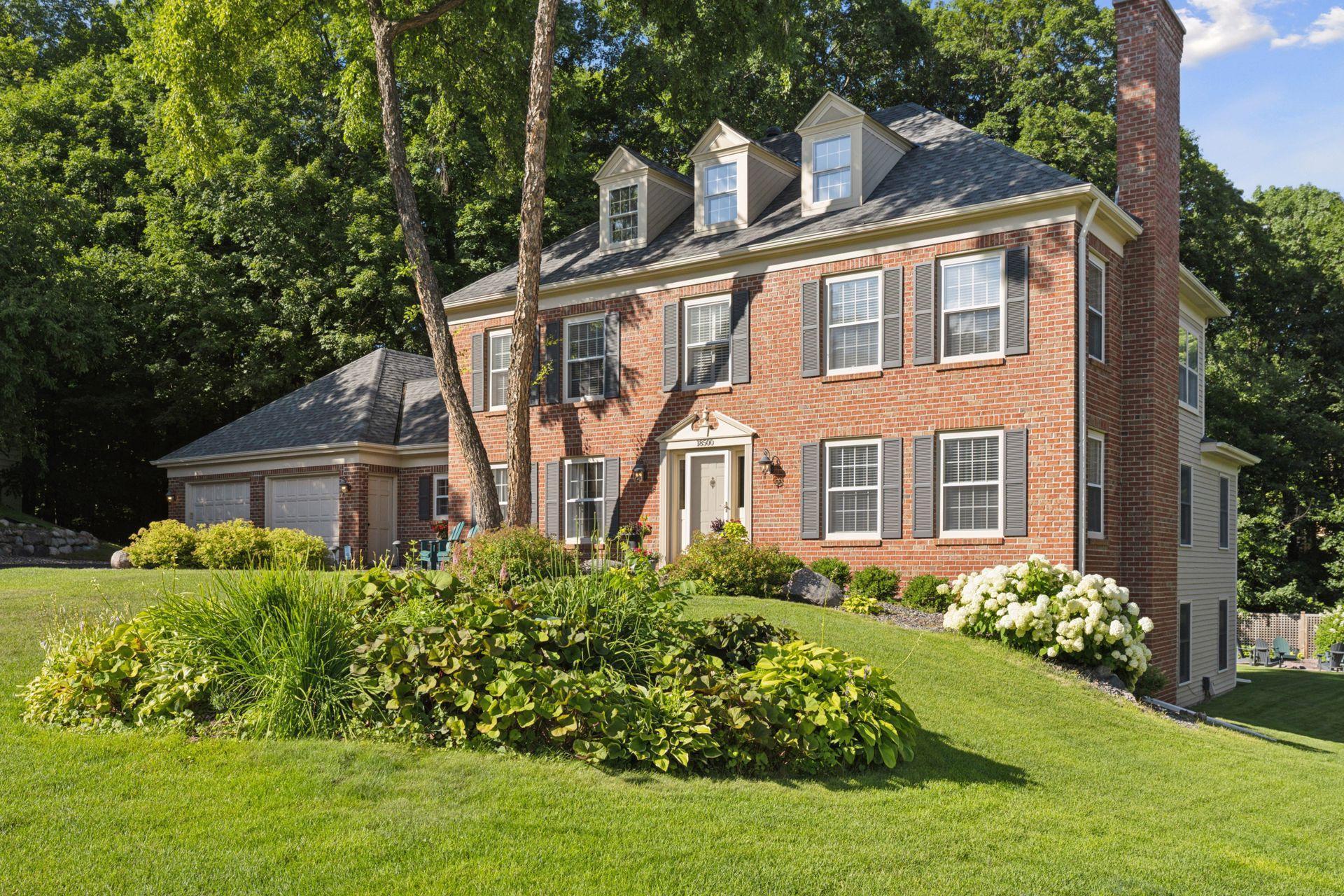18500 BEAVERWOOD ROAD
18500 Beaverwood Road, Minnetonka, 55345, MN
-
Price: $1,150,000
-
Status type: For Sale
-
City: Minnetonka
-
Neighborhood: Beaverwood
Bedrooms: 5
Property Size :4301
-
Listing Agent: NST16191,NST55047
-
Property type : Single Family Residence
-
Zip code: 55345
-
Street: 18500 Beaverwood Road
-
Street: 18500 Beaverwood Road
Bathrooms: 4
Year: 1983
Listing Brokerage: Coldwell Banker Burnet
FEATURES
- Refrigerator
- Washer
- Dryer
- Microwave
- Exhaust Fan
- Dishwasher
- Water Softener Owned
- Disposal
- Cooktop
- Wall Oven
- Humidifier
- Gas Water Heater
- Double Oven
- Stainless Steel Appliances
DETAILS
Proudly built by Steiner & Koppelman, this classic Georgian Colonial blends timeless elegance with thoughtful updates. Set in the coveted Minnetonka School District and just steps from Reich Park's tennis, pickleball, playground, basketball court, and sledding hill, this location is unbeatable. Inside, you'll find a spacious layout perfect for everyday living and entertaining. The main floor family room showcases a wood-burning fireplace, custom wood shelving, wet bar and French doors that open to a charming 3-season glass porch. Additional highlights include a formal dining room, private office, living room with gas fireplace, and main-level laundry with utility sink & mudroom. The heart of the home is the chef’s kitchen, complete with cherry cabinets, Corian countertops, a generous granite island, double ovens, gas cooktop, and picturesque views. The beautifully landscaped backyard features a refreshed deck, a built-in firepit, and a privacy fence, all set against the serene backdrop of surrounding woods and a nearby creek. Upstairs features a primary suite with a full bath, dual split vanities, and walk-in closet, plus three additional bedrooms and full shared bath with dual split vanities. A fifth bedroom and ¾ bath on the walkout lower level accompanies a sprawling amusement room with wood-burning fireplace and daylight windows. This one-of-a-kind home combines warmth, style, and unbeatable convenience.
INTERIOR
Bedrooms: 5
Fin ft² / Living Area: 4301 ft²
Below Ground Living: 1363ft²
Bathrooms: 4
Above Ground Living: 2938ft²
-
Basement Details: Block, Daylight/Lookout Windows, Drain Tiled, Finished, Full, Storage Space, Tile Shower, Walkout,
Appliances Included:
-
- Refrigerator
- Washer
- Dryer
- Microwave
- Exhaust Fan
- Dishwasher
- Water Softener Owned
- Disposal
- Cooktop
- Wall Oven
- Humidifier
- Gas Water Heater
- Double Oven
- Stainless Steel Appliances
EXTERIOR
Air Conditioning: Central Air
Garage Spaces: 2
Construction Materials: N/A
Foundation Size: 1698ft²
Unit Amenities:
-
- Kitchen Window
- Deck
- Porch
- Hardwood Floors
- Ceiling Fan(s)
- Walk-In Closet
- In-Ground Sprinkler
- Paneled Doors
- Cable
- Kitchen Center Island
- French Doors
- Wet Bar
- Walk-Up Attic
- Tile Floors
- Primary Bedroom Walk-In Closet
Heating System:
-
- Forced Air
ROOMS
| Main | Size | ft² |
|---|---|---|
| Living Room | 18 x 14 | 324 ft² |
| Dining Room | 14 x 13 | 196 ft² |
| Family Room | 23 x 14 | 529 ft² |
| Kitchen | 13 x 16 | 169 ft² |
| Informal Dining Room | 14 x 10 | 196 ft² |
| Sun Room | 12 x 12 | 144 ft² |
| Den | 15 x 11 | 225 ft² |
| Deck | 13x16 | 169 ft² |
| Upper | Size | ft² |
|---|---|---|
| Bedroom 1 | 16 x 14 | 256 ft² |
| Bedroom 2 | 14 x 13 | 196 ft² |
| Bedroom 3 | 14 x 12 | 196 ft² |
| Bedroom 4 | 11 x 10 | 121 ft² |
| Lower | Size | ft² |
|---|---|---|
| Amusement Room | 14 x 19 | 196 ft² |
| Bedroom 5 | 13x14 | 169 ft² |
| Billiard | 23 x 15 | 529 ft² |
| Bonus Room | 11 x 14 | 121 ft² |
| Game Room | 14 x 8 | 196 ft² |
LOT
Acres: N/A
Lot Size Dim.: 87x183x212x202
Longitude: 44.9156
Latitude: -93.5145
Zoning: Residential-Single Family
FINANCIAL & TAXES
Tax year: 2025
Tax annual amount: $11,357
MISCELLANEOUS
Fuel System: N/A
Sewer System: City Sewer/Connected
Water System: City Water/Connected
ADDITIONAL INFORMATION
MLS#: NST7769981
Listing Brokerage: Coldwell Banker Burnet

ID: 3909427
Published: July 19, 2025
Last Update: July 19, 2025
Views: 1






