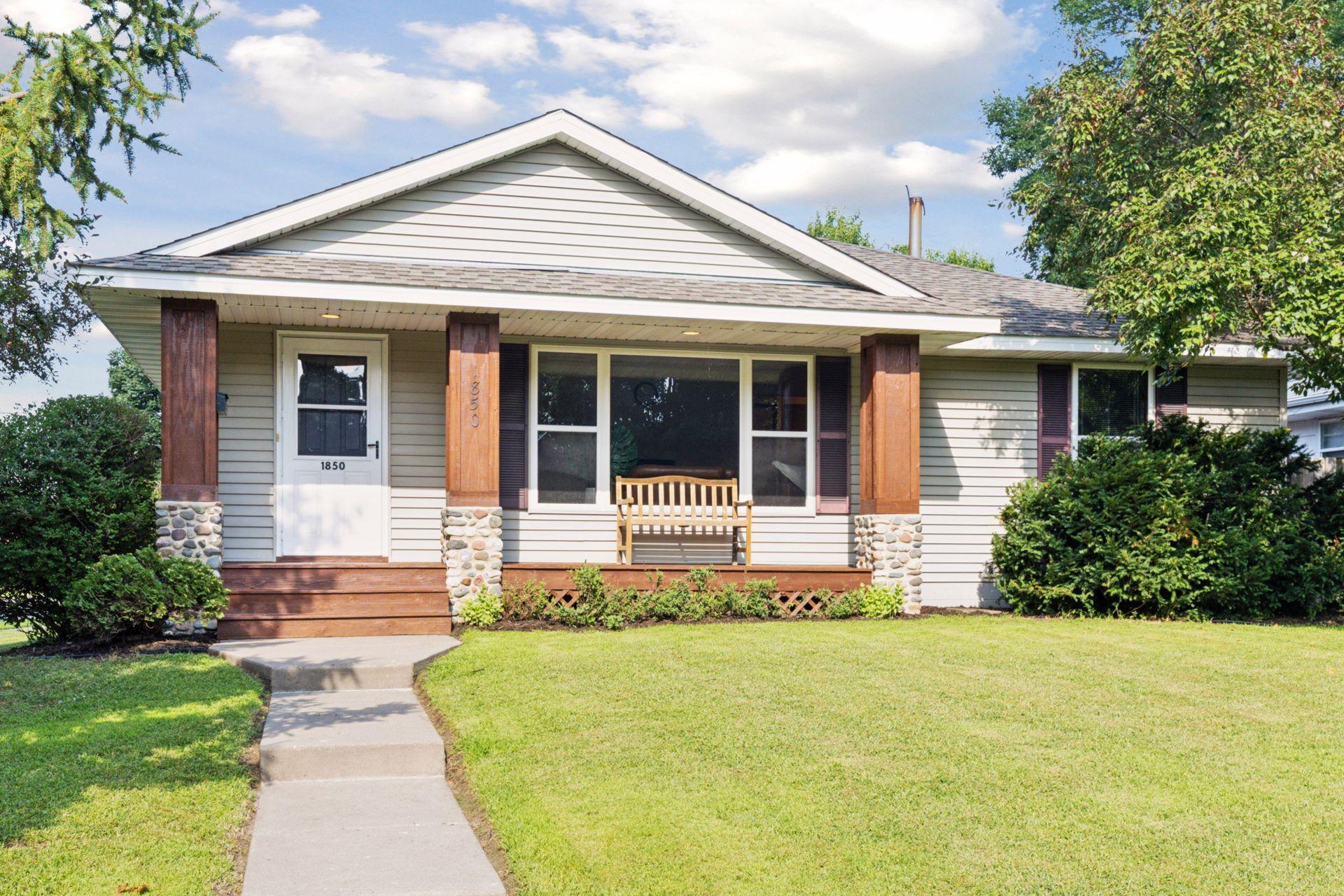1850 NEVADA AVENUE
1850 Nevada Avenue, Minneapolis (Saint Louis Park), 55426, MN
-
Price: $450,000
-
Status type: For Sale
-
Neighborhood: La Petite Ferme
Bedrooms: 4
Property Size :2282
-
Listing Agent: NST19321,NST46144
-
Property type : Single Family Residence
-
Zip code: 55426
-
Street: 1850 Nevada Avenue
-
Street: 1850 Nevada Avenue
Bathrooms: 2
Year: 1956
Listing Brokerage: Keller Williams Realty Integrity-Edina
FEATURES
- Range
- Refrigerator
- Washer
- Dryer
- Microwave
- Dishwasher
- Water Softener Owned
- Freezer
- Gas Water Heater
DETAILS
Well-loved by the same owner for 20 years, this St. Louis Park home offers comfort, space, and a highly walkable location with many nearby amenities. Situated on a corner lot with a heated 2-car garage, the home features hardwood floors, a well-appointed kitchen with center island breakfast bar seating, and custom oak cabinets. The open-concept kitchen and dining area provide easy access to the back patio, perfect for outdoor entertaining. Three bedrooms and two bathrooms are on the main level, including a spacious primary suite with walk-in closet and private full bath. The basement includes a large family room, fourth bedroom, two storage rooms, and a partially finished room—ideal for building equity while enjoying the home’s existing functionality. Located in St. Louis Park’s established Pennsylvania Park neighborhood, you’re just blocks from Lamplighter Pond, Westwood Hills Nature Center, Westwood Lake, and the Cedar Lake Regional Trail. Walking distance to St. Louis Park Middle School, and surrounded by parks with playgrounds, trails, and off-leash dog areas. Convenient access to The Shops at West End, restaurants, transit, and multiple highways.
INTERIOR
Bedrooms: 4
Fin ft² / Living Area: 2282 ft²
Below Ground Living: 830ft²
Bathrooms: 2
Above Ground Living: 1452ft²
-
Basement Details: Block, Daylight/Lookout Windows, Egress Window(s), Finished, Full, Partially Finished, Storage Space, Sump Pump, Unfinished,
Appliances Included:
-
- Range
- Refrigerator
- Washer
- Dryer
- Microwave
- Dishwasher
- Water Softener Owned
- Freezer
- Gas Water Heater
EXTERIOR
Air Conditioning: Central Air
Garage Spaces: 2
Construction Materials: N/A
Foundation Size: 1452ft²
Unit Amenities:
-
- Patio
- Kitchen Window
- Natural Woodwork
- Hardwood Floors
- Ceiling Fan(s)
- Walk-In Closet
- Washer/Dryer Hookup
- Kitchen Center Island
- Tile Floors
- Main Floor Primary Bedroom
- Primary Bedroom Walk-In Closet
Heating System:
-
- Forced Air
ROOMS
| Main | Size | ft² |
|---|---|---|
| Living Room | 24 x 11 | 576 ft² |
| Dining Room | 16 x 10 | 256 ft² |
| Kitchen | 14 x 13 | 196 ft² |
| Bedroom 1 | 15 x 11 | 225 ft² |
| Primary Bathroom | 9 x 5 | 81 ft² |
| Walk In Closet | 5 x 5 | 25 ft² |
| Bedroom 2 | 13 x 10 | 169 ft² |
| Bedroom 3 | 13 x 10 | 169 ft² |
| Lower | Size | ft² |
|---|---|---|
| Bedroom 4 | 12 x 8 | 144 ft² |
| Family Room | 21 x 11 | 441 ft² |
| Flex Room | 12 x 11 | 144 ft² |
| Laundry | 13 x 13 | 169 ft² |
| Storage | 15 x 13 | 225 ft² |
| Unfinished | 18 x 14 | 324 ft² |
| n/a | Size | ft² |
|---|---|---|
| Porch | 20 x 5 | 400 ft² |
| Patio | 12 x 12 | 144 ft² |
LOT
Acres: N/A
Lot Size Dim.: 53 x 136
Longitude: 44.9641
Latitude: -93.374
Zoning: Residential-Single Family
FINANCIAL & TAXES
Tax year: 2025
Tax annual amount: $5,773
MISCELLANEOUS
Fuel System: N/A
Sewer System: City Sewer/Connected
Water System: City Water/Connected
ADDITIONAL INFORMATION
MLS#: NST7774584
Listing Brokerage: Keller Williams Realty Integrity-Edina

ID: 3997142
Published: August 13, 2025
Last Update: August 13, 2025
Views: 1






