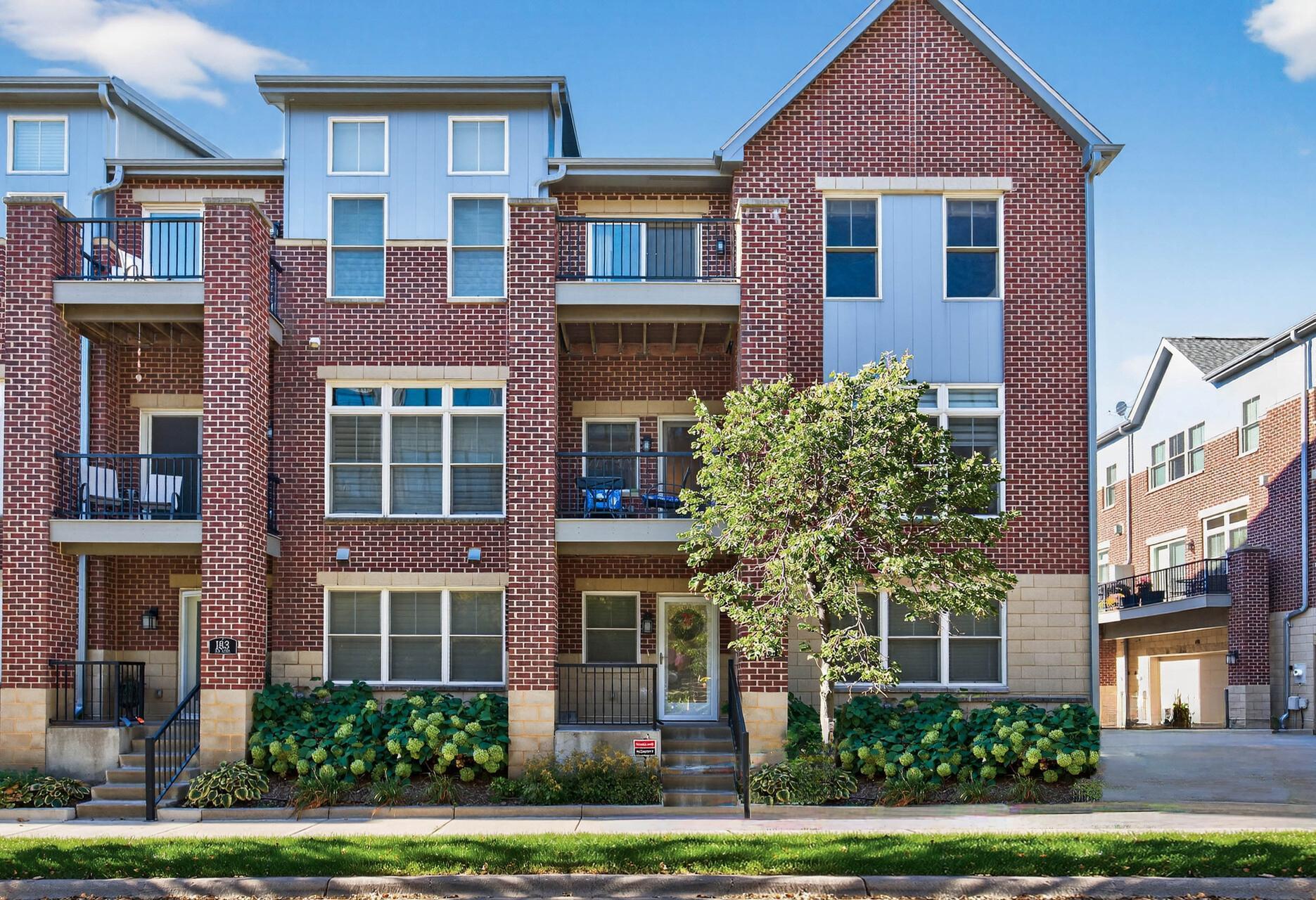185 ELM STREET
185 Elm Street, Saint Paul, 55102, MN
-
Price: $569,900
-
Status type: For Sale
-
City: Saint Paul
-
Neighborhood: West Seventh
Bedrooms: 2
Property Size :2506
-
Listing Agent: NST48891,NST102942
-
Property type : Townhouse Side x Side
-
Zip code: 55102
-
Street: 185 Elm Street
-
Street: 185 Elm Street
Bathrooms: 4
Year: 2003
Listing Brokerage: Park Street Realty
FEATURES
- Range
- Refrigerator
- Washer
- Dryer
- Microwave
- Dishwasher
- Water Softener Owned
- Disposal
- Humidifier
- Air-To-Air Exchanger
- Electric Water Heater
- Stainless Steel Appliances
DETAILS
Experience luxury living on the river in this fabulous, move-in-ready, end-unit townhome in the exclusive Upper Landing neighborhood! Great curb appeal with classic brick exterior and open air porch. Wonderful main level open floor plan designed for entertaining features hardwood floors and recessed lighting throughout, a gourmet kitchen with maple cabinetry, gorgeous granite counters, grand center island, a tiled backsplash for the perfect contrast, and premium stainless steel appliances, multiple dining spaces, a spacious living room with lots of windows for natural light, walkout access to the one of the home's three private decks, convenient main floor laundry, and half bath. The upper level features two spacious bedrooms and two full baths, including a private owner's suite with vaulted ceiling, walk-in closet, and luxurious bathroom with separate tub and shower and two sinks, as well as a bonus room that could be used as an office. The lower level includes a family room with gas fireplace, flex room, and full bath. Built-in speaker system, lots of recessed lighting, 2-zone heating/cooling, and central vacuum. Private 2-stall attached garage. Brand new roof. Convenient location just steps from walking & biking trails along the river and within walking distance of downtown St Paul's entertainment and attractions. Quick closing possible!
INTERIOR
Bedrooms: 2
Fin ft² / Living Area: 2506 ft²
Below Ground Living: N/A
Bathrooms: 4
Above Ground Living: 2506ft²
-
Basement Details: None,
Appliances Included:
-
- Range
- Refrigerator
- Washer
- Dryer
- Microwave
- Dishwasher
- Water Softener Owned
- Disposal
- Humidifier
- Air-To-Air Exchanger
- Electric Water Heater
- Stainless Steel Appliances
EXTERIOR
Air Conditioning: Central Air
Garage Spaces: 2
Construction Materials: N/A
Foundation Size: 1054ft²
Unit Amenities:
-
- Kitchen Window
- Deck
- Hardwood Floors
- Balcony
- Ceiling Fan(s)
- Walk-In Closet
- Vaulted Ceiling(s)
- Washer/Dryer Hookup
- Paneled Doors
- Kitchen Center Island
- French Doors
- Tile Floors
- Primary Bedroom Walk-In Closet
Heating System:
-
- Forced Air
- Fireplace(s)
ROOMS
| Main | Size | ft² |
|---|---|---|
| Living Room | 19x17 | 361 ft² |
| Dining Room | 14x10 | 196 ft² |
| Kitchen | 14x12 | 196 ft² |
| Deck | 9x6 | 81 ft² |
| Sitting Room | 11x8 | 121 ft² |
| Lower | Size | ft² |
|---|---|---|
| Family Room | 16x14 | 256 ft² |
| Upper | Size | ft² |
|---|---|---|
| Bedroom 1 | 15x13 | 225 ft² |
| Bedroom 2 | 12x11 | 144 ft² |
| Bonus Room | 15x11 | 225 ft² |
LOT
Acres: N/A
Lot Size Dim.: N/A
Longitude: 44.9381
Latitude: -93.1027
Zoning: Residential-Single Family
FINANCIAL & TAXES
Tax year: 2025
Tax annual amount: $9,655
MISCELLANEOUS
Fuel System: N/A
Sewer System: City Sewer/Connected
Water System: City Water/Connected
ADDITIONAL INFORMATION
MLS#: NST7814868
Listing Brokerage: Park Street Realty

ID: 4210991
Published: October 14, 2025
Last Update: October 14, 2025
Views: 2






