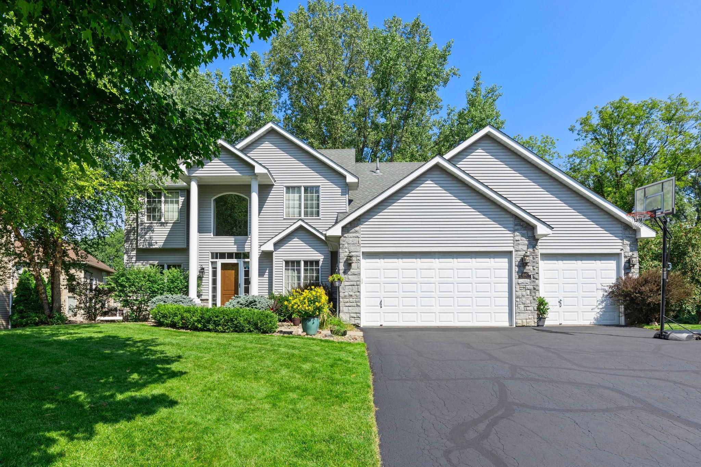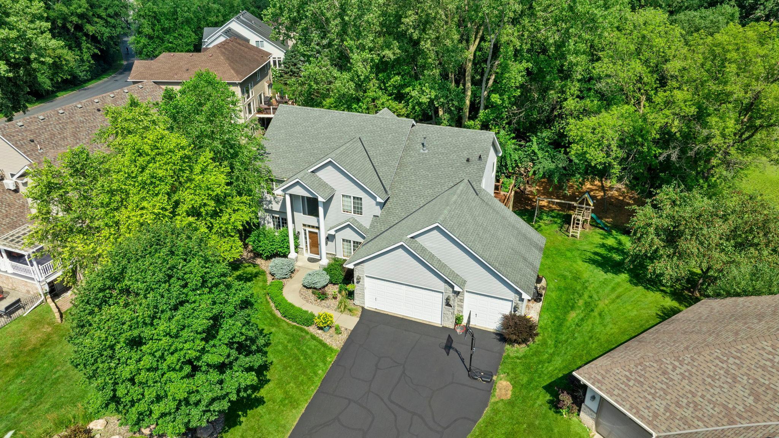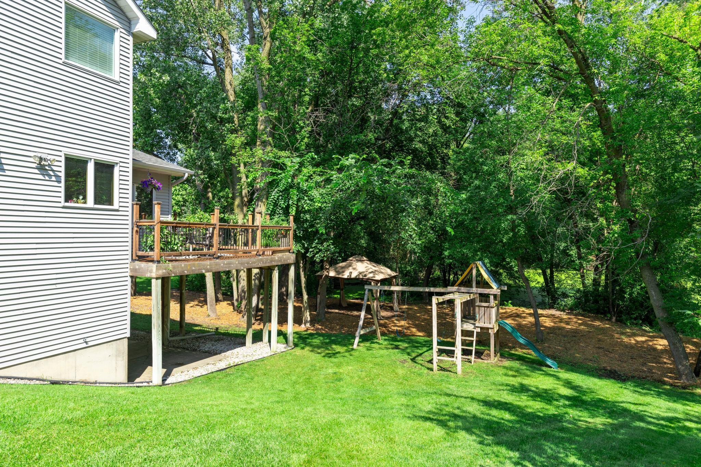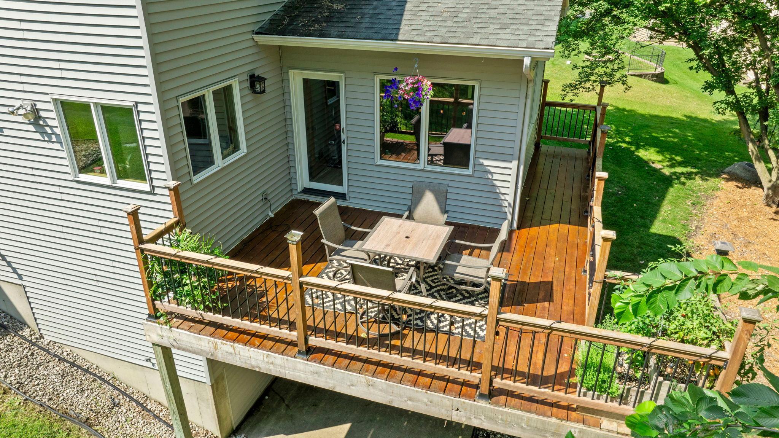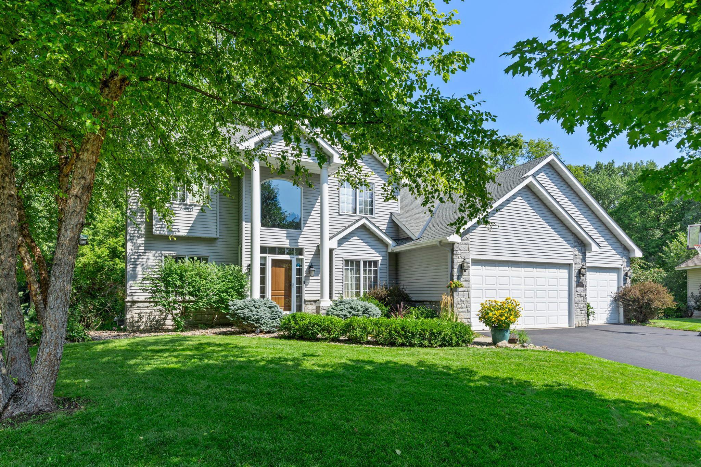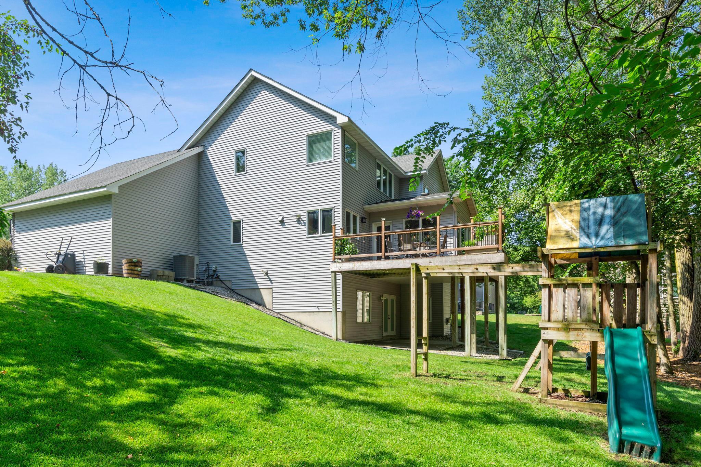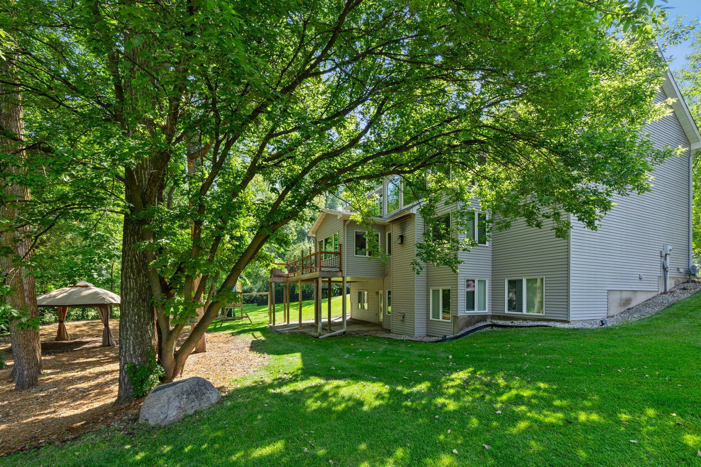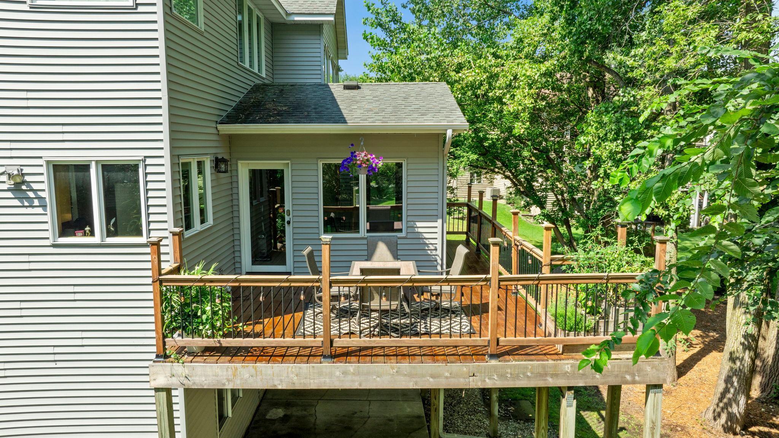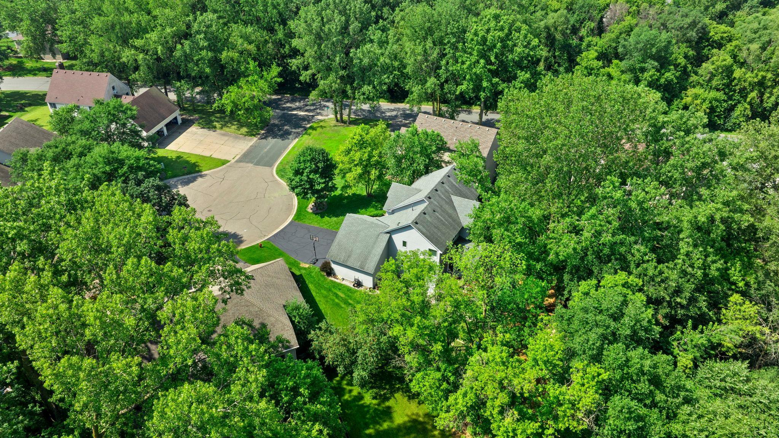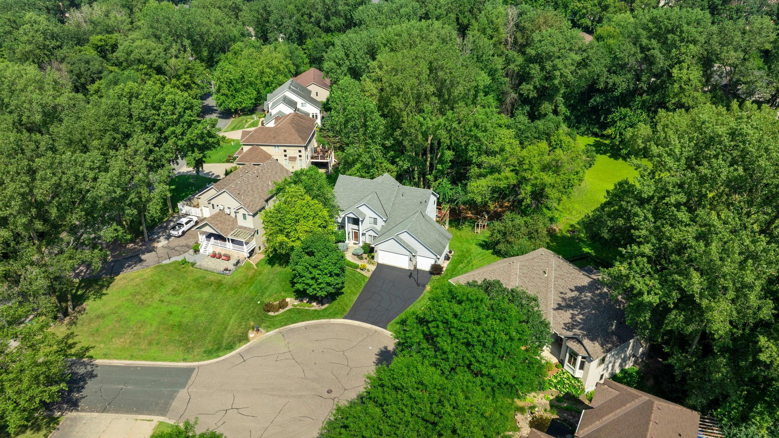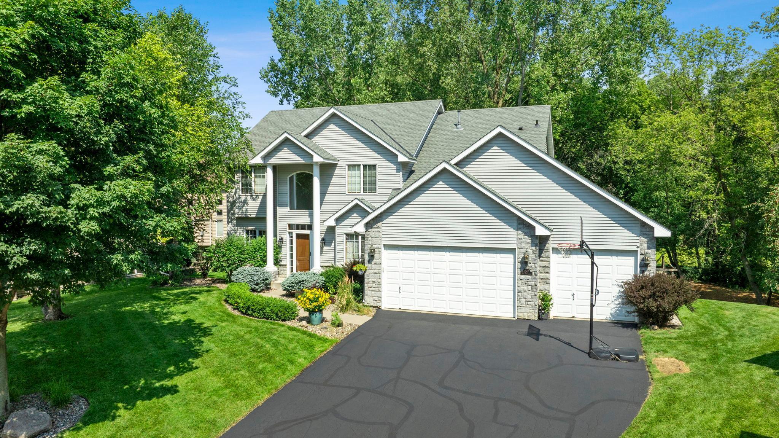1847 DEER POND CIRCLE
1847 Deer Pond Circle, Eagan, 55122, MN
-
Price: $749,900
-
Status type: For Sale
-
City: Eagan
-
Neighborhood: Blackhawk Forest
Bedrooms: 5
Property Size :4408
-
Listing Agent: NST16256,NST58389
-
Property type : Single Family Residence
-
Zip code: 55122
-
Street: 1847 Deer Pond Circle
-
Street: 1847 Deer Pond Circle
Bathrooms: 5
Year: 1995
Listing Brokerage: RE/MAX Results
FEATURES
- Range
- Refrigerator
- Washer
- Dryer
- Dishwasher
- Disposal
- Gas Water Heater
- Stainless Steel Appliances
DETAILS
Beautiful 5-bed 5-bath home on a cul-de-sac with scenic pond and wooded views! Enjoy watching wildlife from the sunroom or deck. Main floor features a bedroom with full bath, sunroom with deck access and spacious living room with a dramatic wall of windows framing treed views. The kitchen opens to the living space and features maple cabinetry, granite countertops and Wi-Fi enabled stainless steel appliances (new in last 2 years). Upper level has three bedrooms on one level including a huge primary suite with a 7x17 walk-in closet, separate tub/shower and a double vanity. The updated walkout lower level offers a large family room, additional bedroom, full updated bathroom, den and flex space for a home office or gym. Oversized 21.6 x 31.6 garage with 10-foot ceilings and 8 foot doors provides plenty of storage. Located near Skyhill Park and Thresher Dog Park is just 10 minutes away. Bike riding distance to elementary and middle school if open enrolled in 196 schools is only 1.2 miles. Convenient to shopping at the outlet mall, MSP Airport, Mall of America and major freeways. Only 10 minutes to St. Paul and 20 minutes to Minneapolis.
INTERIOR
Bedrooms: 5
Fin ft² / Living Area: 4408 ft²
Below Ground Living: 1150ft²
Bathrooms: 5
Above Ground Living: 3258ft²
-
Basement Details: Daylight/Lookout Windows, Drain Tiled, Egress Window(s), Finished, Full, Concrete, Sump Pump, Walkout,
Appliances Included:
-
- Range
- Refrigerator
- Washer
- Dryer
- Dishwasher
- Disposal
- Gas Water Heater
- Stainless Steel Appliances
EXTERIOR
Air Conditioning: Central Air
Garage Spaces: 3
Construction Materials: N/A
Foundation Size: 1813ft²
Unit Amenities:
-
- Kitchen Window
- Deck
- Natural Woodwork
- Sun Room
- Ceiling Fan(s)
- Walk-In Closet
- Vaulted Ceiling(s)
- Washer/Dryer Hookup
- Paneled Doors
- Cable
- Kitchen Center Island
- Tile Floors
- Primary Bedroom Walk-In Closet
Heating System:
-
- Forced Air
ROOMS
| Main | Size | ft² |
|---|---|---|
| Living Room | 18.5x16.5 | 302.34 ft² |
| Dining Room | 18x16 | 324 ft² |
| Kitchen | 13x11 | 169 ft² |
| Bedroom 1 | 15x11 | 225 ft² |
| Sun Room | 13x11 | 169 ft² |
| Deck | 16x11 | 256 ft² |
| Lower | Size | ft² |
|---|---|---|
| Family Room | 36x18 | 1296 ft² |
| Bedroom 5 | 14x11.5 | 159.83 ft² |
| Den | 12x11 | 144 ft² |
| Upper | Size | ft² |
|---|---|---|
| Bedroom 2 | 18x14.5 | 259.5 ft² |
| Bedroom 3 | 12x11 | 144 ft² |
| Bedroom 4 | 13x11 | 169 ft² |
| Primary Bathroom | 20x7 | 400 ft² |
| Walk In Closet | 17x7 | 289 ft² |
LOT
Acres: N/A
Lot Size Dim.: 63x217x192x141
Longitude: 44.8247
Latitude: -93.1964
Zoning: Residential-Single Family
FINANCIAL & TAXES
Tax year: 2025
Tax annual amount: $6,950
MISCELLANEOUS
Fuel System: N/A
Sewer System: City Sewer/Connected
Water System: City Water/Connected
ADDITIONAL INFORMATION
MLS#: NST7788538
Listing Brokerage: RE/MAX Results

ID: 4020670
Published: August 20, 2025
Last Update: August 20, 2025
Views: 2


