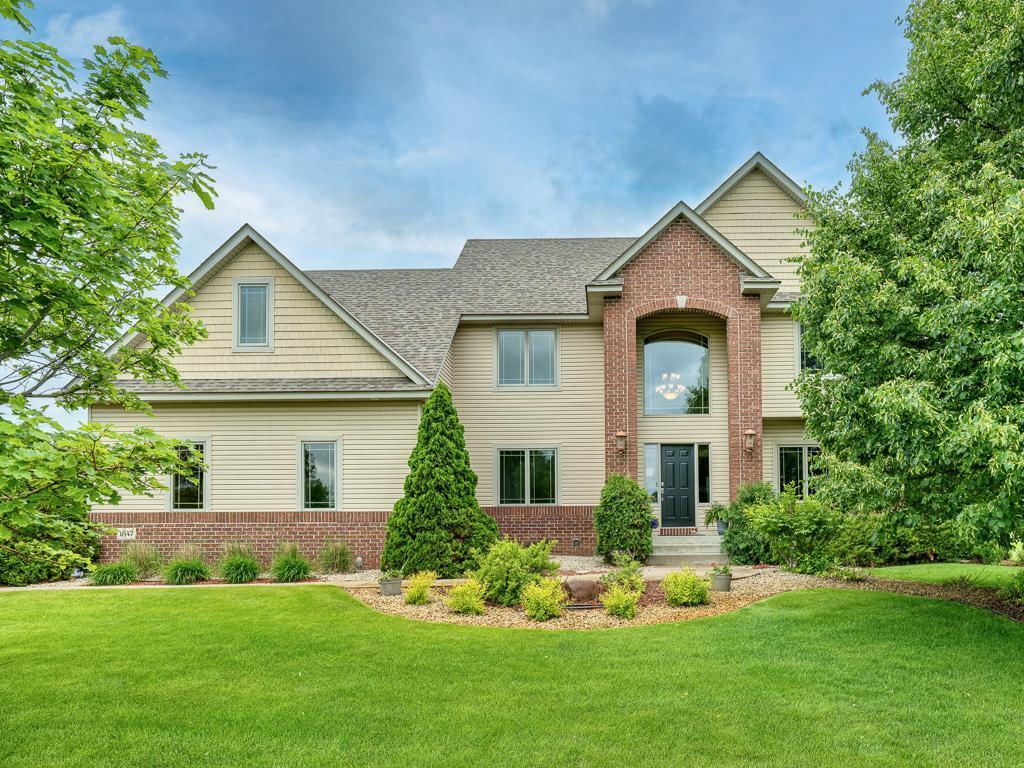1847 140TH LANE
1847 140th Lane, Ham Lake, 55304, MN
-
Price: $665,000
-
Status type: For Sale
-
City: Ham Lake
-
Neighborhood: Larsons Heritage Oaks West
Bedrooms: 5
Property Size :3780
-
Listing Agent: NST26330,NST49662
-
Property type : Single Family Residence
-
Zip code: 55304
-
Street: 1847 140th Lane
-
Street: 1847 140th Lane
Bathrooms: 4
Year: 2003
Listing Brokerage: Realty ONE Group Choice
FEATURES
- Range
- Refrigerator
- Washer
- Dryer
- Microwave
- Dishwasher
- Water Softener Owned
- Air-To-Air Exchanger
- Gas Water Heater
- Stainless Steel Appliances
DETAILS
Welcome to this beautifully maintained 5 bedroom, 4 bath home nestled on a quiet cul-de-sac in a desirable neighborhood. Situated on over an acre, the expansive 36x30 paver patio is fantastic for entertaining or simply relaxing in the peaceful surroundings. Step inside to a striking two-story entryway and gleaming, refinished hardwood floors. The main level offers a warm and inviting living space centered around a gas fireplace, while the updated kitchen features granite countertops, a tile backsplash, and newer stainless steel appliances. Upstairs, you’ll find a versatile bonus room above the garage—currently used as a bedroom, but easily adaptable to whatever suits your needs, whether that’s a playroom, home gym, office, or more. Enjoy the convenience of having four bedrooms on the same level, including a spacious primary suite with a private ensuite. The lower level offers even more living space with a large family room complete with a bar—ideal for entertaining—and an additional bedroom with a large closet. Additional highlights include brand-new carpet throughout, a lovely laundry/mudroom just off the garage, and a spacious garage with lofted storage. With so many thoughtfully designed spaces and recent updates, this home offers comfort, flexibility, and room for everyone in the family!
INTERIOR
Bedrooms: 5
Fin ft² / Living Area: 3780 ft²
Below Ground Living: 940ft²
Bathrooms: 4
Above Ground Living: 2840ft²
-
Basement Details: Drain Tiled, Egress Window(s), Finished, Full,
Appliances Included:
-
- Range
- Refrigerator
- Washer
- Dryer
- Microwave
- Dishwasher
- Water Softener Owned
- Air-To-Air Exchanger
- Gas Water Heater
- Stainless Steel Appliances
EXTERIOR
Air Conditioning: Central Air
Garage Spaces: 3
Construction Materials: N/A
Foundation Size: 1200ft²
Unit Amenities:
-
- Patio
- Kitchen Window
- Natural Woodwork
- Hardwood Floors
- Ceiling Fan(s)
- Local Area Network
- Washer/Dryer Hookup
- Security System
- In-Ground Sprinkler
- Paneled Doors
- Kitchen Center Island
- French Doors
- Tile Floors
- Primary Bedroom Walk-In Closet
Heating System:
-
- Forced Air
ROOMS
| Main | Size | ft² |
|---|---|---|
| Living Room | 17x16 | 289 ft² |
| Dining Room | 15x12 | 225 ft² |
| Kitchen | 13x18 | 169 ft² |
| Foyer | 8x12 | 64 ft² |
| Laundry | 13x11 | 169 ft² |
| Office | 14x11 | 196 ft² |
| Patio | 36x30 | 1296 ft² |
| Lower | Size | ft² |
|---|---|---|
| Family Room | 24x15 | 576 ft² |
| Bedroom 5 | 15x15 | 225 ft² |
| Upper | Size | ft² |
|---|---|---|
| Bedroom 1 | 14x16 | 196 ft² |
| Bedroom 2 | 13x10 | 169 ft² |
| Bedroom 3 | 13x12 | 169 ft² |
| Bedroom 4 | 27x16 | 729 ft² |
LOT
Acres: N/A
Lot Size Dim.: 104x129x215x186x250
Longitude: 45.2258
Latitude: -93.2228
Zoning: Residential-Single Family
FINANCIAL & TAXES
Tax year: 2025
Tax annual amount: $5,796
MISCELLANEOUS
Fuel System: N/A
Sewer System: Private Sewer,Septic System Compliant - Yes,Tank with Drainage Field
Water System: Private,Well
ADITIONAL INFORMATION
MLS#: NST7757506
Listing Brokerage: Realty ONE Group Choice

ID: 3781670
Published: June 13, 2025
Last Update: June 13, 2025
Views: 4






