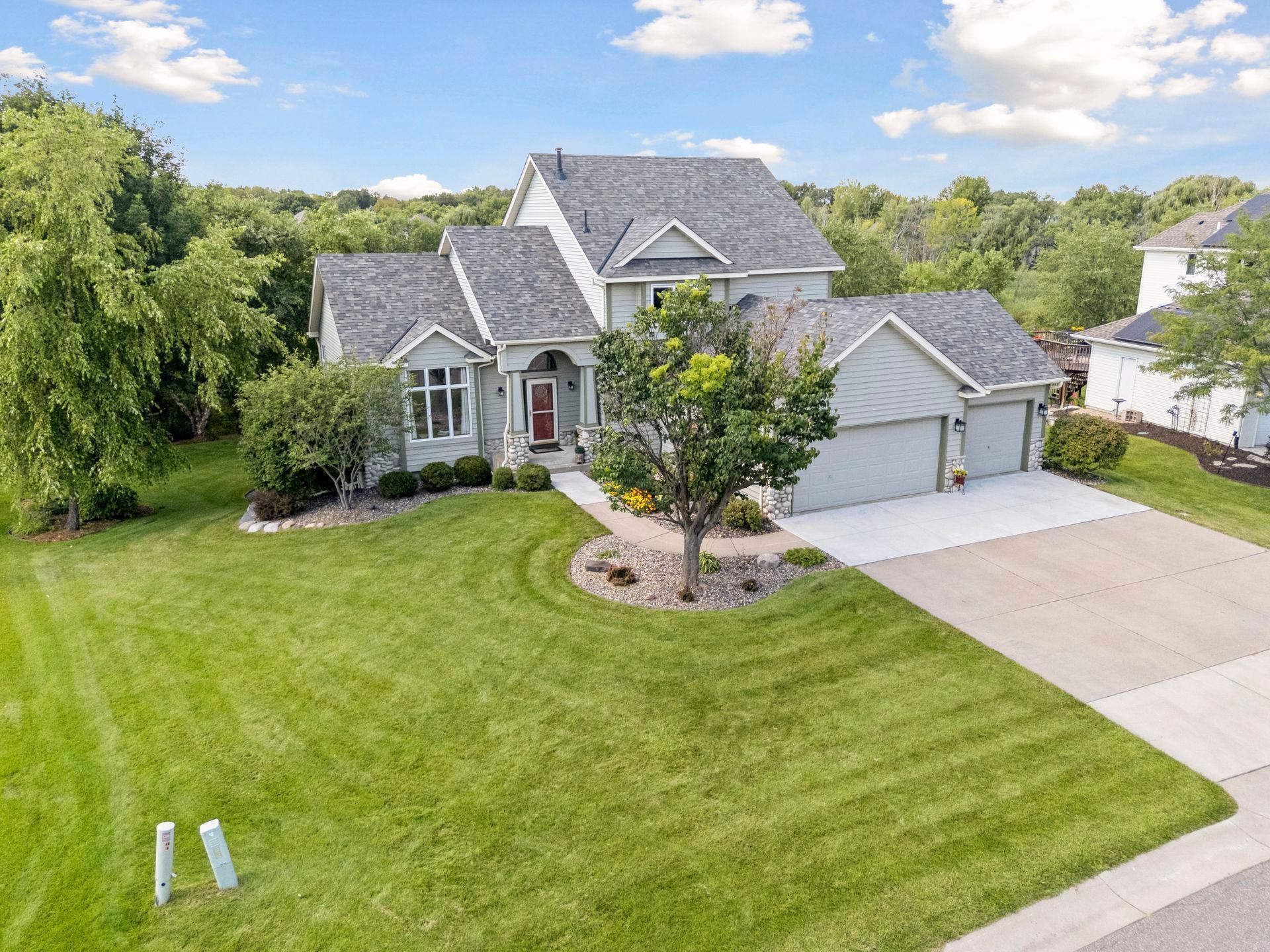18468 GLADSTONE BOULEVARD
18468 Gladstone Boulevard, Maple Grove, 55311, MN
-
Price: $665,000
-
Status type: For Sale
-
City: Maple Grove
-
Neighborhood: Gladstone 7th Add
Bedrooms: 5
Property Size :3586
-
Listing Agent: NST16744,NST61078
-
Property type : Single Family Residence
-
Zip code: 55311
-
Street: 18468 Gladstone Boulevard
-
Street: 18468 Gladstone Boulevard
Bathrooms: 4
Year: 1999
Listing Brokerage: Edina Realty, Inc.
FEATURES
- Range
- Refrigerator
- Washer
- Dryer
- Microwave
- Dishwasher
- Water Softener Owned
- Disposal
- Water Osmosis System
- Gas Water Heater
- Wine Cooler
- Stainless Steel Appliances
DETAILS
Just in time for back to school! A beautiful two story home on a large private lot in Gladstone. Stunning curb appeal with nice landscaping, maintenance free deck, and walkout patio. You will love the kitchen with alder cabinets, SSA, center island, kitchen window, granite and tiled backsplash. Formal and informal living rooms, main floor office can also be a bedroom, amusement room with custom wet bar, dishwasher, microwave, full size fridge & wine fridge! Pool table, 108” projection screen tv and AV equipment included in the sale! Luxury owners suite with trayed ceiling, updated bathroom with dual sink vanity, jacuzzi tub, separate shower and walk in closet with custom cabinets. Served by award winning Maple Grove Schools and surrounded by 48 miles of trails and all the shopping/dining/entertainment that only Maple Grove offers. Hurry!
INTERIOR
Bedrooms: 5
Fin ft² / Living Area: 3586 ft²
Below Ground Living: 1200ft²
Bathrooms: 4
Above Ground Living: 2386ft²
-
Basement Details: Block, Daylight/Lookout Windows, Drain Tiled, Finished, Sump Pump, Walkout,
Appliances Included:
-
- Range
- Refrigerator
- Washer
- Dryer
- Microwave
- Dishwasher
- Water Softener Owned
- Disposal
- Water Osmosis System
- Gas Water Heater
- Wine Cooler
- Stainless Steel Appliances
EXTERIOR
Air Conditioning: Central Air
Garage Spaces: 3
Construction Materials: N/A
Foundation Size: 1370ft²
Unit Amenities:
-
- Patio
- Kitchen Window
- Deck
- Natural Woodwork
- Hardwood Floors
- Ceiling Fan(s)
- Walk-In Closet
- Vaulted Ceiling(s)
- Security System
- In-Ground Sprinkler
- Paneled Doors
- Cable
- Kitchen Center Island
- French Doors
- Wet Bar
- Tile Floors
Heating System:
-
- Forced Air
- Radiant Floor
ROOMS
| Main | Size | ft² |
|---|---|---|
| Living Room | 12x12 | 144 ft² |
| Dining Room | 13x11 | 169 ft² |
| Family Room | 24x13 | 576 ft² |
| Kitchen | 13x11 | 169 ft² |
| Bedroom 4 | 12x11 | 144 ft² |
| Foyer | 12x8 | 144 ft² |
| Deck | 24x16 | 576 ft² |
| Upper | Size | ft² |
|---|---|---|
| Bedroom 1 | 15x14 | 225 ft² |
| Bedroom 2 | 12x11 | 144 ft² |
| Bedroom 3 | 12x11 | 144 ft² |
| Lower | Size | ft² |
|---|---|---|
| Bedroom 5 | 13x12 | 169 ft² |
| Amusement Room | 33x13 | 1089 ft² |
| Bar/Wet Bar Room | 14x10 | 196 ft² |
| Patio | 16x12 | 256 ft² |
LOT
Acres: N/A
Lot Size Dim.: 85x160x158x257
Longitude: 45.1224
Latitude: -93.5153
Zoning: Residential-Single Family
FINANCIAL & TAXES
Tax year: 2025
Tax annual amount: $7,640
MISCELLANEOUS
Fuel System: N/A
Sewer System: City Sewer - In Street
Water System: City Water - In Street
ADDITIONAL INFORMATION
MLS#: NST7794632
Listing Brokerage: Edina Realty, Inc.

ID: 4060778
Published: September 02, 2025
Last Update: September 02, 2025
Views: 5






