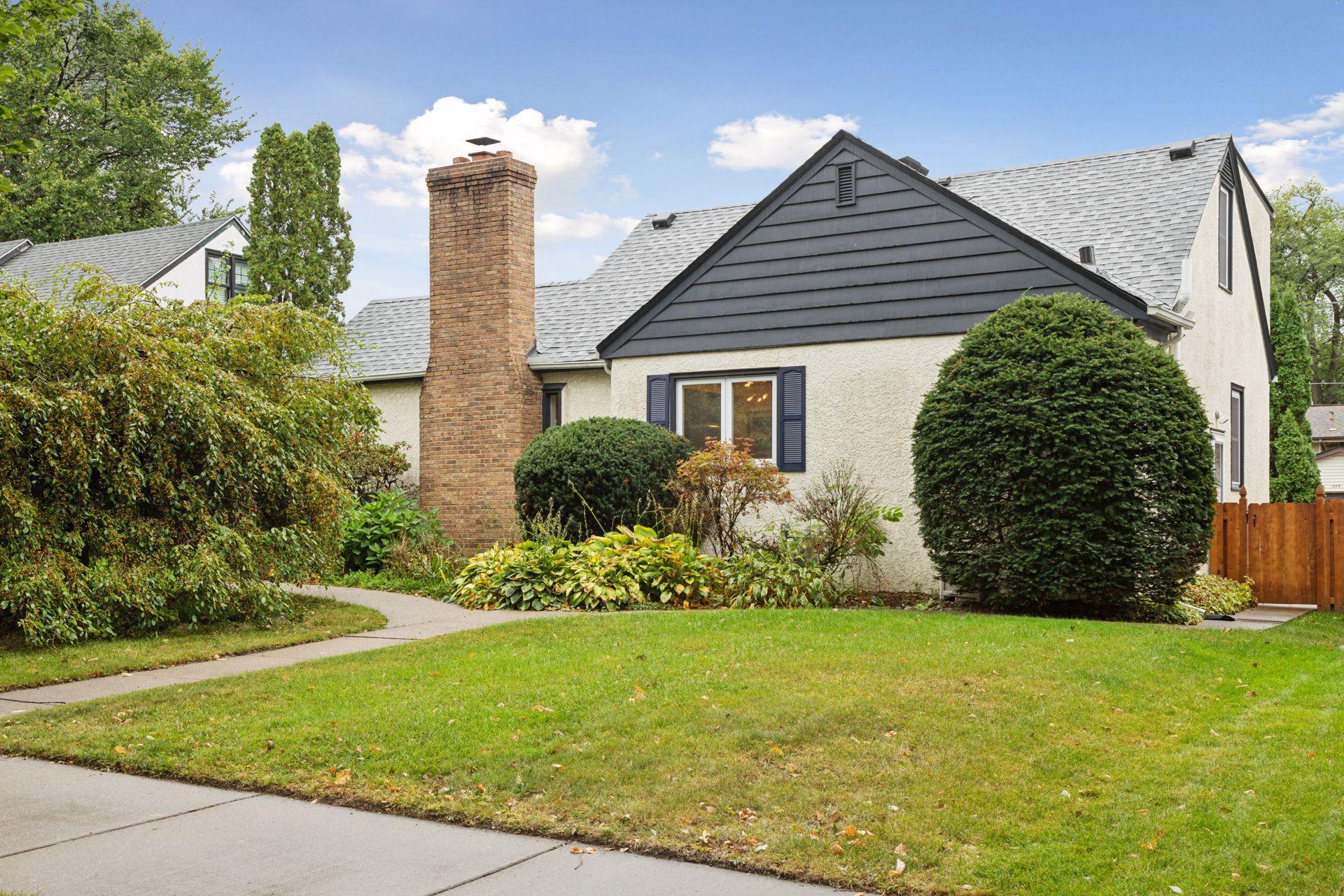1846 SAUNDERS AVENUE
1846 Saunders Avenue, Saint Paul, 55116, MN
-
Price: $749,900
-
Status type: For Sale
-
City: Saint Paul
-
Neighborhood: Highland
Bedrooms: 4
Property Size :2264
-
Listing Agent: NST16460,NST69573
-
Property type : Single Family Residence
-
Zip code: 55116
-
Street: 1846 Saunders Avenue
-
Street: 1846 Saunders Avenue
Bathrooms: 3
Year: 1949
Listing Brokerage: Coldwell Banker Burnet
FEATURES
- Range
- Washer
- Dryer
- Microwave
- Exhaust Fan
- Dishwasher
- Disposal
- Wall Oven
- Gas Water Heater
- Double Oven
- Stainless Steel Appliances
DETAILS
Stunning 1.5 story renovation in Saint Paul's Highland Park neighborhood. The home features 4 beds and 3 baths with over 2,200 finished square feet. The main floor has been almost completely renovated with a new kitchen featuring stunning custom cabinets, quartz countertops, double ovens, range with hood, refrigerator and built-in microwave. The hardwood floors were replaced with white oak throughout the living room, dining room and kitchen. The charming main floor family room with heated floors has direct access to the massive deck with a gazebo! There are two ample sized bedrooms and a renovated full bath on the main floor. The large upper level owner's suite features double closets with built in dressers, bamboo floors throughout and charming den/office with a Juliette balcony overlooking the pristine back yard. The upper level 3/4 en-suite bath has been tastefully renovated with elegant fixtures and has an ample sized laundry room and 3/4 bath. The mechanicals have all been updated and the roof and windows are new. The back yard is an idyllic and private setting perfect for entertaining. The large two car garage features two separate stalls, one of which is insulated and heated. This home is truly a unique and a rare find.
INTERIOR
Bedrooms: 4
Fin ft² / Living Area: 2264 ft²
Below Ground Living: 616ft²
Bathrooms: 3
Above Ground Living: 1648ft²
-
Basement Details: Block, Egress Window(s), Finished, Full,
Appliances Included:
-
- Range
- Washer
- Dryer
- Microwave
- Exhaust Fan
- Dishwasher
- Disposal
- Wall Oven
- Gas Water Heater
- Double Oven
- Stainless Steel Appliances
EXTERIOR
Air Conditioning: Central Air
Garage Spaces: 2
Construction Materials: N/A
Foundation Size: 1168ft²
Unit Amenities:
-
- Deck
- Hardwood Floors
- Balcony
Heating System:
-
- Forced Air
ROOMS
| Main | Size | ft² |
|---|---|---|
| Living Room | 20x11 | 400 ft² |
| Dining Room | 11x8 | 121 ft² |
| Kitchen | 12x12 | 144 ft² |
| Family Room | 18x12 | 324 ft² |
| Bedroom 2 | 11x10 | 121 ft² |
| Bedroom 3 | 11x9 | 121 ft² |
| Deck | 20x20 | 400 ft² |
| Gazebo | 12x12 | 144 ft² |
| Upper | Size | ft² |
|---|---|---|
| Bedroom 1 | 13x13 | 169 ft² |
| Den | 11x8 | 121 ft² |
| Lower | Size | ft² |
|---|---|---|
| Bedroom 4 | 13x10 | 169 ft² |
| Amusement Room | 12x11 | 144 ft² |
| Laundry | 10x9 | 100 ft² |
LOT
Acres: N/A
Lot Size Dim.: 60x125
Longitude: 44.9141
Latitude: -93.1783
Zoning: Residential-Single Family
FINANCIAL & TAXES
Tax year: 2025
Tax annual amount: $8,440
MISCELLANEOUS
Fuel System: N/A
Sewer System: City Sewer/Connected
Water System: City Water/Connected
ADDITIONAL INFORMATION
MLS#: NST7816101
Listing Brokerage: Coldwell Banker Burnet

ID: 4216277
Published: October 16, 2025
Last Update: October 16, 2025
Views: 1






