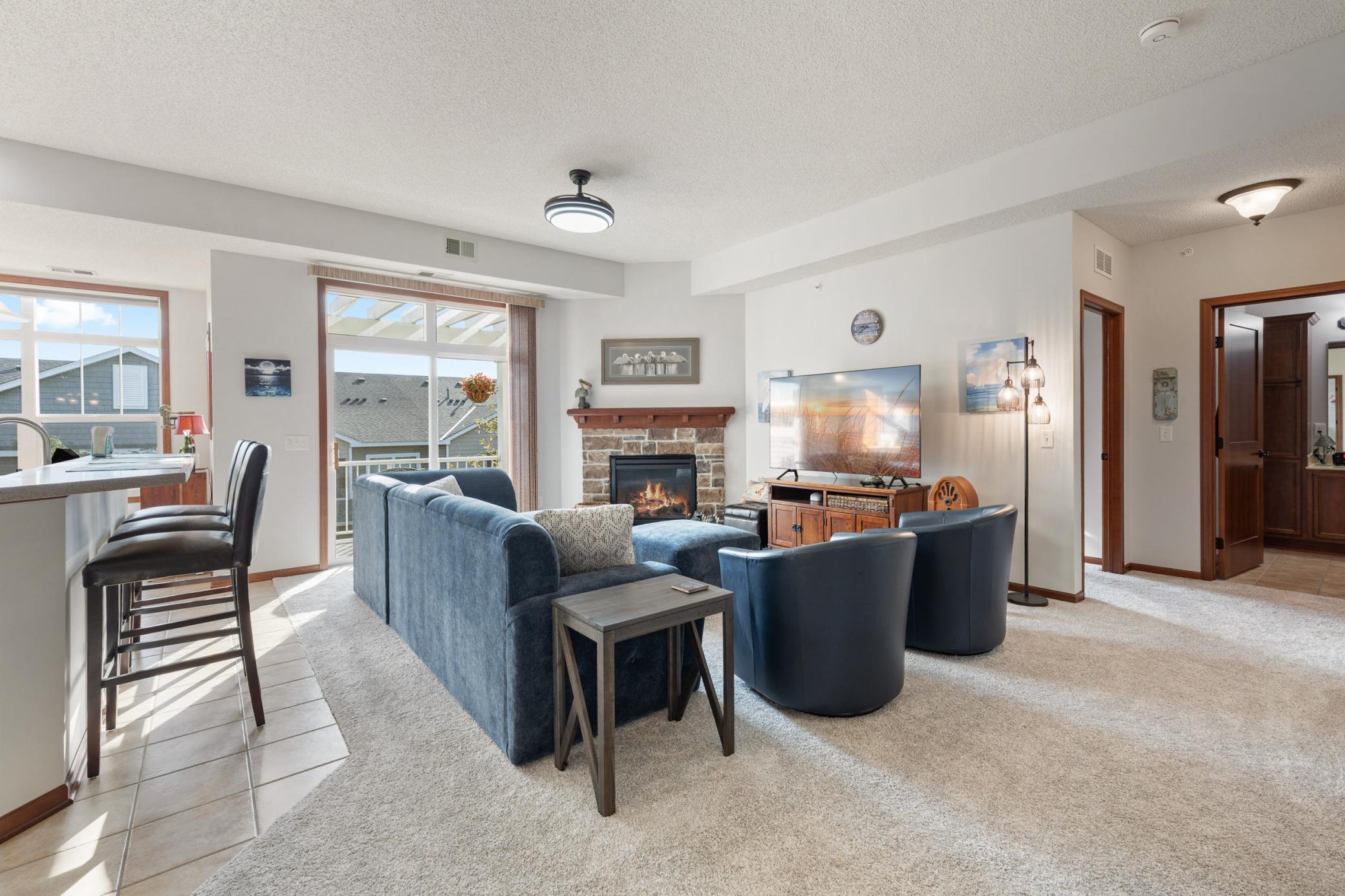1846 PLYMOUTH LANE
1846 Plymouth Lane, Chanhassen, 55317, MN
-
Price: $325,000
-
Status type: For Sale
-
City: Chanhassen
-
Neighborhood: Liberty On Bluff Creek Condos
Bedrooms: 2
Property Size :1667
-
Listing Agent: NST10642,NST110334
-
Property type : Low Rise
-
Zip code: 55317
-
Street: 1846 Plymouth Lane
-
Street: 1846 Plymouth Lane
Bathrooms: 2
Year: 2008
Listing Brokerage: Keller Williams Premier Realty Lake Minnetonka
FEATURES
- Range
- Refrigerator
- Washer
- Dryer
- Microwave
- Dishwasher
DETAILS
Welcome to this stunning 2-bedroom, 2-bath condo with 10-ft ceilings in the heart of Chanhassen, designed for comfortable single-level living. The open-concept layout connects the living, dining, and kitchen areas, creating a bright, inviting space ideal for relaxing or entertaining. Enjoy a cozy gas fireplace, spacious kitchen with breakfast bar, abundant cabinetry, and large windows that fill the home with natural light. Step through the sliding glass door to your private deck with a charming pergola — perfect for morning coffee or evening unwinding. A versatile bonus room offers flexible space for a home office, workout area, or playroom. The primary suite features dual vanities, a walk-in shower, and an expansive walk-in closet, while the second bedroom is adjacent to a full bath with an oversized vanity. Recent updates include a new roof in 2021 and over $10,500 in upgrades in 2025, which included the deck, carpet, paint, washer, ceiling fan, AC cleaning, and fireplace thermostat. Enjoy top-floor living in a secure building with an elevator, heated underground parking for two cars, a large storage unit, and an in-unit laundry room. Outside you’ll find a shared in-ground pool, scenic walking trails, and a nearby playground. Conveniently located between Hwy 212 and Hwy 5, close to shopping, dining, lakes, and the Arboretum. Don’t miss the opportunity to make this exceptional property your new home!
INTERIOR
Bedrooms: 2
Fin ft² / Living Area: 1667 ft²
Below Ground Living: N/A
Bathrooms: 2
Above Ground Living: 1667ft²
-
Basement Details: None,
Appliances Included:
-
- Range
- Refrigerator
- Washer
- Dryer
- Microwave
- Dishwasher
EXTERIOR
Air Conditioning: Central Air
Garage Spaces: 2
Construction Materials: N/A
Foundation Size: 1667ft²
Unit Amenities:
-
- Deck
- Natural Woodwork
- Ceiling Fan(s)
- Walk-In Closet
- Tile Floors
- Primary Bedroom Walk-In Closet
Heating System:
-
- Forced Air
ROOMS
| Main | Size | ft² |
|---|---|---|
| Foyer | 10x11 | 100 ft² |
| Dining Room | 10x13 | 100 ft² |
| Living Room | 16x19 | 256 ft² |
| Kitchen | 11x23 | 121 ft² |
| Bedroom 1 | 12x17 | 144 ft² |
| Primary Bathroom | 6x13 | 36 ft² |
| Walk In Closet | 6x13 | 36 ft² |
| Bedroom 2 | 12x14 | 144 ft² |
| Bathroom | 8x14 | 64 ft² |
| Laundry | 6x10 | 36 ft² |
| Office | 9x11 | 81 ft² |
| Deck | 12x5 | 144 ft² |
LOT
Acres: N/A
Lot Size Dim.: N/A
Longitude: 44.8296
Latitude: -93.5682
Zoning: Residential-Single Family
FINANCIAL & TAXES
Tax year: 2025
Tax annual amount: $2,942
MISCELLANEOUS
Fuel System: N/A
Sewer System: City Sewer/Connected
Water System: City Water/Connected
ADDITIONAL INFORMATION
MLS#: NST7811975
Listing Brokerage: Keller Williams Premier Realty Lake Minnetonka

ID: 4196440
Published: October 09, 2025
Last Update: October 09, 2025
Views: 1






