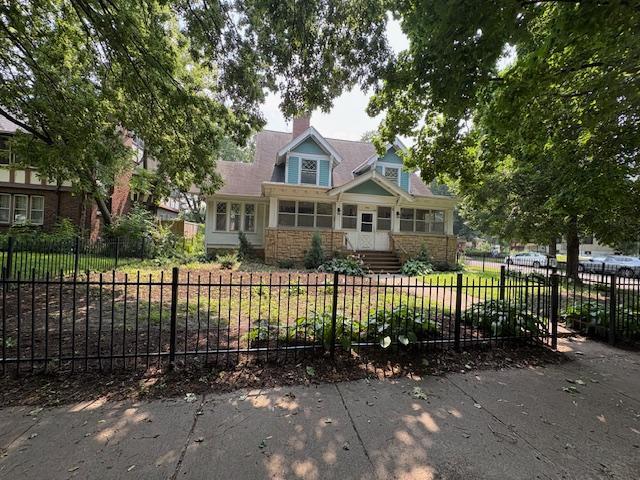1846 DAYTON AVENUE
1846 Dayton Avenue, Saint Paul, 55104, MN
-
Price: $450,000
-
Status type: For Sale
-
City: Saint Paul
-
Neighborhood: Merriam Park/Lexington-Hamline
Bedrooms: 7
Property Size :3297
-
Listing Agent: NST16570,NST44904
-
Property type : Single Family Residence
-
Zip code: 55104
-
Street: 1846 Dayton Avenue
-
Street: 1846 Dayton Avenue
Bathrooms: 3
Year: 1910
Listing Brokerage: Edina Realty, Inc.
FEATURES
- Range
- Refrigerator
- Dishwasher
DETAILS
Charm and character 2+ story on large corner wooded lot. Rare 7 Bdrms, 3 Bathrms, large backyard + new huge patio plus detached 2 car garage and extra parking. Great opportunity for extended family or owner occupied investment property. Beautiful original woodwork including amazing custom fireplace and 4 season porch. Formal Dining Room with original built-in buffet and corner cabinet. 3 main level bedrooms and full bathroom with walk-in tub. Upper level : 4 nice size Bedrooms with full bathroom along with Living/Flex Room space with exterior steps to ground level for easy separate access to upper level. Unfinished upper level expansion with lots of good headroom space. Lower Level features huge Family Room, 3/4 Bathroom, Laundry Room space and storage rooms. Exterior stairs to lower level as well as inside staircase. Newer high end hot water tankless boiler and detached 2 car garage w/extra concrete parking pad. Great location and walking distance to shops, dining, etc
INTERIOR
Bedrooms: 7
Fin ft² / Living Area: 3297 ft²
Below Ground Living: 317ft²
Bathrooms: 3
Above Ground Living: 2980ft²
-
Basement Details: Full, Partially Finished,
Appliances Included:
-
- Range
- Refrigerator
- Dishwasher
EXTERIOR
Air Conditioning: Wall Unit(s)
Garage Spaces: 2
Construction Materials: N/A
Foundation Size: 1480ft²
Unit Amenities:
-
- Patio
- Kitchen Window
- Porch
- Natural Woodwork
- Hardwood Floors
- Ceiling Fan(s)
- Washer/Dryer Hookup
- Walk-Up Attic
- Main Floor Primary Bedroom
Heating System:
-
- Boiler
- Radiator(s)
ROOMS
| Main | Size | ft² |
|---|---|---|
| Living Room | 16'2 x 14 | 261.9 ft² |
| Office | 12 x 9'8 | 116 ft² |
| Four Season Porch | 13'2 x 9'7 | 126.18 ft² |
| Dining Room | 13 x 11'8 | 151.67 ft² |
| Kitchen | 12 x 7'6 | 90 ft² |
| Bedroom 1 | 13'6 x 11 | 183.6 ft² |
| Bedroom 2 | 12'5 x 10 | 155.21 ft² |
| Bedroom 3 | 12 x 8'8 | 104 ft² |
| Upper | Size | ft² |
|---|---|---|
| Bedroom 4 | 13 x 15'9 | 204.75 ft² |
| Bedroom 5 | 16'4 x 10 | 267.87 ft² |
| Bedroom 6 | 13 x 12 | 169 ft² |
| Other Room | 11'4 x 9 | 129.2 ft² |
| Flex Room | 16 x 11 | 256 ft² |
| Lower | Size | ft² |
|---|---|---|
| Family Room | 23'7 x 13'7 | 320.34 ft² |
LOT
Acres: N/A
Lot Size Dim.: 58 x 150
Longitude: 44.9469
Latitude: -93.1783
Zoning: Residential-Single Family
FINANCIAL & TAXES
Tax year: 2025
Tax annual amount: $216
MISCELLANEOUS
Fuel System: N/A
Sewer System: City Sewer/Connected
Water System: City Water/Connected
ADDITIONAL INFORMATION
MLS#: NST7782237
Listing Brokerage: Edina Realty, Inc.

ID: 3977658
Published: August 08, 2025
Last Update: August 08, 2025
Views: 1






